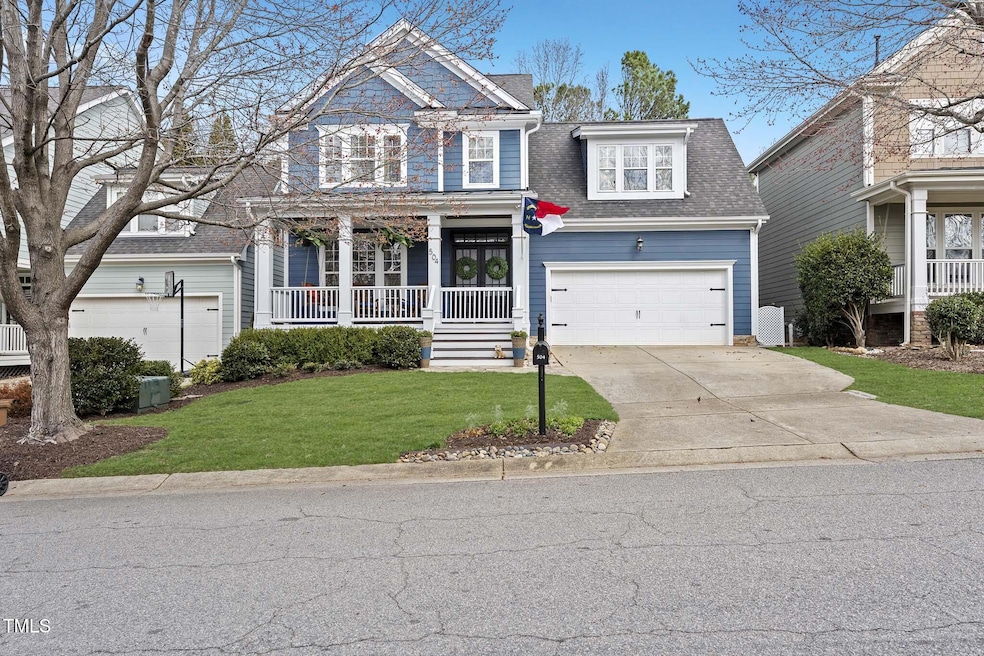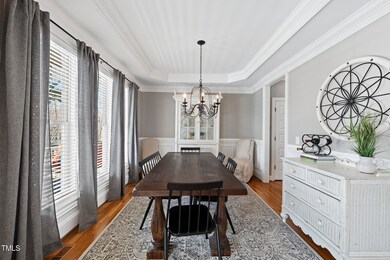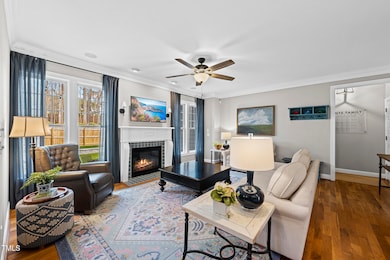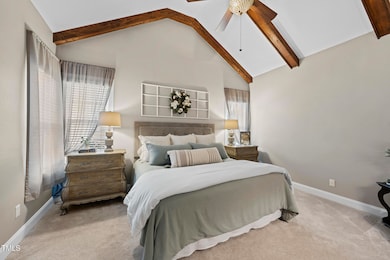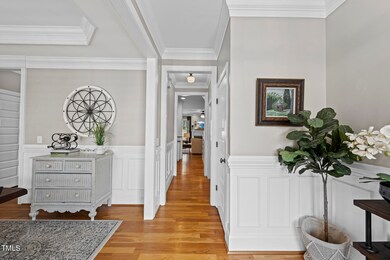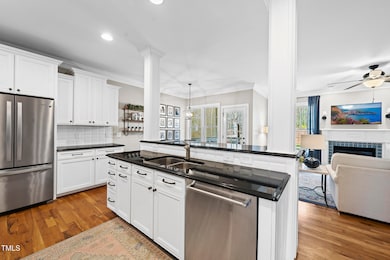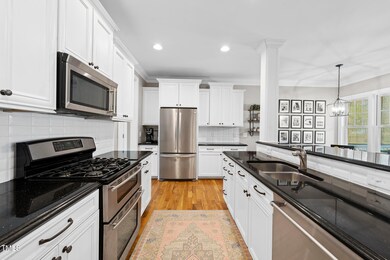
504 Skygrove Dr Holly Springs, NC 27540
Estimated payment $3,944/month
Highlights
- Craftsman Architecture
- Wood Flooring
- Breakfast Room
- Middle Creek Elementary School Rated A-
- Bonus Room
- 2 Car Attached Garage
About This Home
Showings begin 4/11! Step into timeless sophistication in this impeccably maintained home, ideally located in the highly desirable Sunset Oaks community. Crafted by the renowned DJF Builders, this residence blends classic architectural charm with modern comforts in every detail.
A light-filled foyer welcomes you with warmth and grace, flowing into a versatile formal dining room, ideal for hosting or transforming into a private study. The heart of the home is a beautifully open-concept main living area, where a designer kitchen, casual dining nook, and inviting living room come together to create the perfect space for everyday living and effortless entertaining.
The main-level primary suite is a true retreat, featuring stunning wood beam details, a spa-like en suite bath, and a spacious walk-in closet. Upstairs, two additional bedrooms, a full bath, and an expansive bonus room offer flexible space for guests, work, or play.
Outdoor living is equally inviting, with a classic rocking-chair front porch, a screened-in back porch ideal for year-round enjoyment, and a low-maintenance fenced backyard that offers privacy and tranquility, backing to a serene tree line.
Just two blocks from the neighborhood pool and a short stroll to the swing park, this home offers unmatched access to the best of Sunset Oaks. While pool membership is separate from the HOA, joining provides access to four exceptional community pools, including:
Sunset Oaks Pool featuring a water slide, lazy river, splash pad, and lap pool
Sunset Bluff Pool
Two pools at Sunset Ridge
Perfectly positioned, this home is less than five minutes from shopping, dining, fitness studios, and daily conveniences, and only ten minutes from the vibrant heart of downtown Holly Springs. Residents enjoy a welcoming community with an active social committee that hosts engaging neighborhood events throughout the year.
This home truly shows like a designer model—a rare blend of luxury, comfort, and community.
An absolute must-see for the discerning buyer.
Home Details
Home Type
- Single Family
Est. Annual Taxes
- $4,408
Year Built
- Built in 2005
Lot Details
- 6,098 Sq Ft Lot
- Back Yard Fenced
HOA Fees
- $33 Monthly HOA Fees
Parking
- 2 Car Attached Garage
- 2 Open Parking Spaces
Home Design
- Craftsman Architecture
- Block Foundation
- Shingle Roof
Interior Spaces
- 2,428 Sq Ft Home
- 1-Story Property
- Gas Fireplace
- Living Room
- Breakfast Room
- Dining Room
- Bonus Room
- Basement
- Crawl Space
- Laundry Room
Flooring
- Wood
- Carpet
- Tile
Bedrooms and Bathrooms
- 3 Bedrooms
Schools
- Middle Creek Elementary School
- Holly Ridge Middle School
- Middle Creek High School
Utilities
- Forced Air Zoned Heating and Cooling System
- Heating System Uses Natural Gas
Community Details
- Association fees include insurance
- Sunset Oaks Hoa/Omega Mgt Co Association, Phone Number (919) 461-0102
- Built by DJF
- Sunset Oaks Subdivision
Listing and Financial Details
- Assessor Parcel Number 0669563039
Map
Home Values in the Area
Average Home Value in this Area
Tax History
| Year | Tax Paid | Tax Assessment Tax Assessment Total Assessment is a certain percentage of the fair market value that is determined by local assessors to be the total taxable value of land and additions on the property. | Land | Improvement |
|---|---|---|---|---|
| 2024 | $4,408 | $511,970 | $110,000 | $401,970 |
| 2023 | $3,673 | $338,645 | $70,000 | $268,645 |
| 2022 | $3,546 | $338,645 | $70,000 | $268,645 |
| 2021 | $3,480 | $338,645 | $70,000 | $268,645 |
| 2020 | $3,480 | $338,645 | $70,000 | $268,645 |
| 2019 | $3,627 | $299,796 | $70,000 | $229,796 |
| 2018 | $3,278 | $299,796 | $70,000 | $229,796 |
| 2017 | $3,160 | $299,796 | $70,000 | $229,796 |
| 2016 | $3,117 | $299,796 | $70,000 | $229,796 |
| 2015 | $2,888 | $273,232 | $42,000 | $231,232 |
| 2014 | -- | $273,232 | $42,000 | $231,232 |
Property History
| Date | Event | Price | Change | Sq Ft Price |
|---|---|---|---|---|
| 04/12/2025 04/12/25 | Pending | -- | -- | -- |
| 04/11/2025 04/11/25 | For Sale | $635,000 | -- | $262 / Sq Ft |
Deed History
| Date | Type | Sale Price | Title Company |
|---|---|---|---|
| Warranty Deed | $340,000 | None Available | |
| Warranty Deed | $308,000 | None Available | |
| Warranty Deed | $317,000 | None Available | |
| Warranty Deed | $215,000 | None Available |
Mortgage History
| Date | Status | Loan Amount | Loan Type |
|---|---|---|---|
| Open | $323,000 | New Conventional | |
| Previous Owner | $198,000 | New Conventional | |
| Previous Owner | $183,600 | New Conventional | |
| Previous Owner | $120,000 | Credit Line Revolving | |
| Previous Owner | $20,000 | Credit Line Revolving | |
| Previous Owner | $172,000 | Fannie Mae Freddie Mac | |
| Previous Owner | $43,000 | Stand Alone Second |
Similar Homes in Holly Springs, NC
Source: Doorify MLS
MLS Number: 10088196
APN: 0669.02-56-3039-000
- 301 Marsh Landing Dr
- 504 Skygrove Dr
- 108 Cross Oaks Place
- 120 Breyla Way
- 109 Skywater Ln
- 209 Brookberry Rd
- 108 Vintage Pine Ct
- 401 Streamwood Dr
- 109 Aspenridge Dr
- 112 Aspenridge Dr
- 108 Eden Glen Dr
- 716 Streamwood Dr
- 205 Quarryrock Rd
- 5301 Crocus Ct
- 116 Arlen Park Place
- 105 Presley Snow Ct
- 5413 Leopards Bane Ct
- 7252 Bedford Ridge Dr
- 101 Quarryrock Rd
- 4213 Summer Brook Dr
