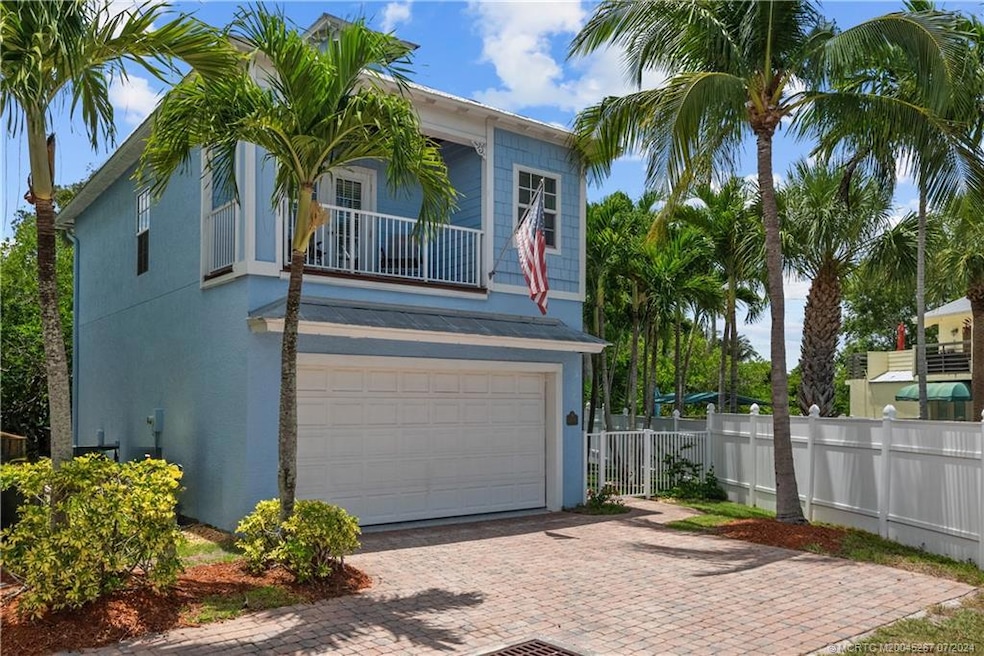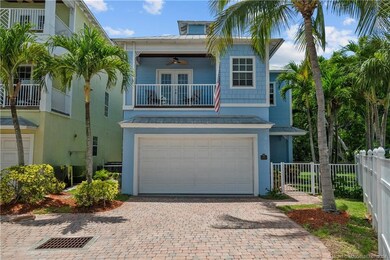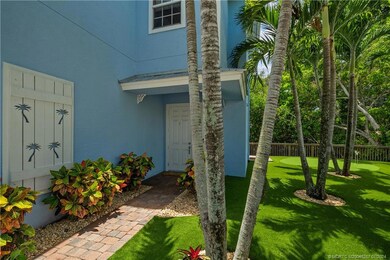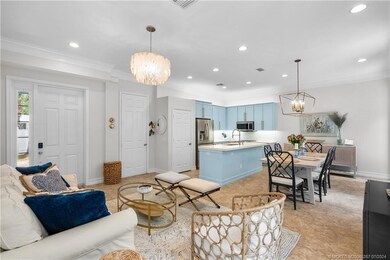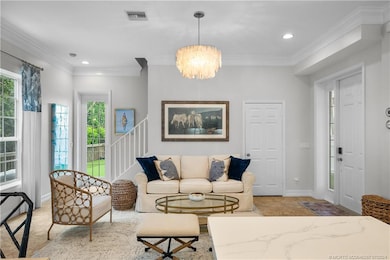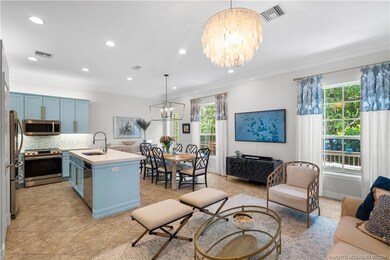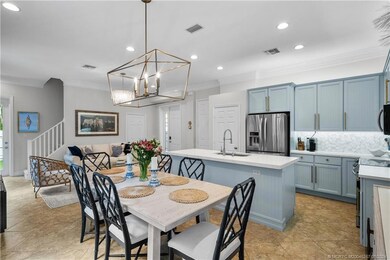
504 SW Akron Ave Stuart, FL 34994
Downtown Stuart NeighborhoodHighlights
- Property has ocean access
- Boat Dock
- Canal View
- Jensen Beach High School Rated A
- Home fronts navigable water
- 5-minute walk to Shepard Park
About This Home
As of December 2024Enjoy waterfront living in Downtown Stuart in the charming Key West style community of Stuart Cay! This two-story, 3/2.5 home is walking distance to shops, restaurants, entertainment, & all of the endless options that Downtown Stuart has to offer. The recently updated kitchen has new quartz countertops, backsplash, oven, and microwave plus freshly resurfaced & repainted cabinets. The home has been tastefully decorated with custom light fixtures, new interior paint, & custom drapes. The a/c was replaced in 2017, there are impact windows for peace of mind & the newly epoxied garage has an impact rated door and new opener. Experience backyard breezes & sunsets on the expansive back deck & practice your short game on the putting green. Enjoy the best of Stuart's boating lifestyle; the home features a private boat dock with a remote controlled boat lift with 7500 lb capacity. HOA offers a community pool, lawn care, and exterior pest control at $148/month with no rental restrictions.
Last Agent to Sell the Property
Illustrated Properties Brokerage Phone: 772-320-9812 License #3505794

Home Details
Home Type
- Single Family
Est. Annual Taxes
- $9,982
Year Built
- Built in 2008
Lot Details
- 3,703 Sq Ft Lot
- Home fronts navigable water
HOA Fees
- $148 Monthly HOA Fees
Home Design
- Florida Architecture
- Frame Construction
- Metal Roof
- Concrete Siding
- Block Exterior
- Stucco
Interior Spaces
- 1,510 Sq Ft Home
- 2-Story Property
- Ceiling Fan
- Canal Views
- Impact Glass
- Dryer
Kitchen
- Electric Range
- Microwave
- Dishwasher
- Kitchen Island
Flooring
- Carpet
- Ceramic Tile
Bedrooms and Bathrooms
- 3 Bedrooms
- Primary Bedroom Upstairs
- Dual Sinks
- Hydromassage or Jetted Bathtub
- Bathtub with Shower
Parking
- 2 Car Attached Garage
- Garage Door Opener
- Driveway
Outdoor Features
- Property has ocean access
- Mangrove Front
- Canal Access
- Deck
Utilities
- Central Heating and Cooling System
- Water Heater
- Cable TV Available
Community Details
Overview
- Association fees include ground maintenance, pest control, pool(s)
Recreation
- Boat Dock
- Community Pool
Map
Home Values in the Area
Average Home Value in this Area
Property History
| Date | Event | Price | Change | Sq Ft Price |
|---|---|---|---|---|
| 12/20/2024 12/20/24 | Sold | $790,000 | -3.7% | $523 / Sq Ft |
| 12/01/2024 12/01/24 | Pending | -- | -- | -- |
| 11/11/2024 11/11/24 | Price Changed | $820,000 | -3.5% | $543 / Sq Ft |
| 07/21/2024 07/21/24 | Price Changed | $850,000 | -2.9% | $563 / Sq Ft |
| 06/05/2024 06/05/24 | For Sale | $875,000 | +56.5% | $579 / Sq Ft |
| 04/22/2021 04/22/21 | Sold | $559,000 | -6.7% | $370 / Sq Ft |
| 03/23/2021 03/23/21 | Pending | -- | -- | -- |
| 03/22/2021 03/22/21 | For Sale | $599,000 | +117.7% | $397 / Sq Ft |
| 12/21/2012 12/21/12 | Sold | $275,111 | +10.0% | $176 / Sq Ft |
| 11/21/2012 11/21/12 | Pending | -- | -- | -- |
| 07/18/2012 07/18/12 | For Sale | $250,000 | -- | $160 / Sq Ft |
Tax History
| Year | Tax Paid | Tax Assessment Tax Assessment Total Assessment is a certain percentage of the fair market value that is determined by local assessors to be the total taxable value of land and additions on the property. | Land | Improvement |
|---|---|---|---|---|
| 2024 | $9,982 | $533,570 | $533,570 | $272,320 |
| 2023 | $9,982 | $535,698 | $0 | $0 |
| 2022 | $8,949 | $479,330 | $261,250 | $218,080 |
| 2021 | $4,062 | $247,999 | $0 | $0 |
| 2020 | $4,024 | $244,575 | $0 | $0 |
| 2019 | $3,955 | $239,076 | $0 | $0 |
| 2018 | $3,845 | $234,618 | $0 | $0 |
| 2017 | $3,472 | $229,792 | $0 | $0 |
| 2016 | $3,581 | $225,065 | $0 | $0 |
| 2015 | -- | $223,501 | $0 | $0 |
| 2014 | -- | $221,727 | $0 | $0 |
Mortgage History
| Date | Status | Loan Amount | Loan Type |
|---|---|---|---|
| Previous Owner | $220,000 | New Conventional | |
| Previous Owner | $426,550 | Purchase Money Mortgage |
Deed History
| Date | Type | Sale Price | Title Company |
|---|---|---|---|
| Warranty Deed | $790,000 | None Listed On Document | |
| Warranty Deed | $559,000 | Attorney | |
| Warranty Deed | $275,200 | Attorney | |
| Special Warranty Deed | $229,000 | Attorney |
Similar Homes in the area
Source: Martin County REALTORS® of the Treasure Coast
MLS Number: M20045267
APN: 05-38-41-028-000-00110-0
- 412 SW Akron Ave
- 0 SW Federal Hwy
- 512 SW Saint Lucie Crescent
- 608 SW Cleveland Ave
- 548 SW Saint Lucie Crescent
- 624 SW Saint Lucie Crescent Unit 302
- 629 SW Saint Lucie Crescent
- 509 SW Riverdale St
- 41 SW Seminole St Unit 203
- 41 SW Seminole St Unit 309
- 41 SW Seminole St Unit 310
- 41 SW Seminole St Unit 410
- 41 SW Seminole St Unit 404
- 15 SE Seminole St
- 545 SW Indianola St
- 51 SE Seminole St Unit 302
- 51 SE Seminole St Unit 305
- Lot 15 SW Halpatiokee St
- 817 SW Saint Lucie Crescent
- 53 SE Seminole St Unit 2B
