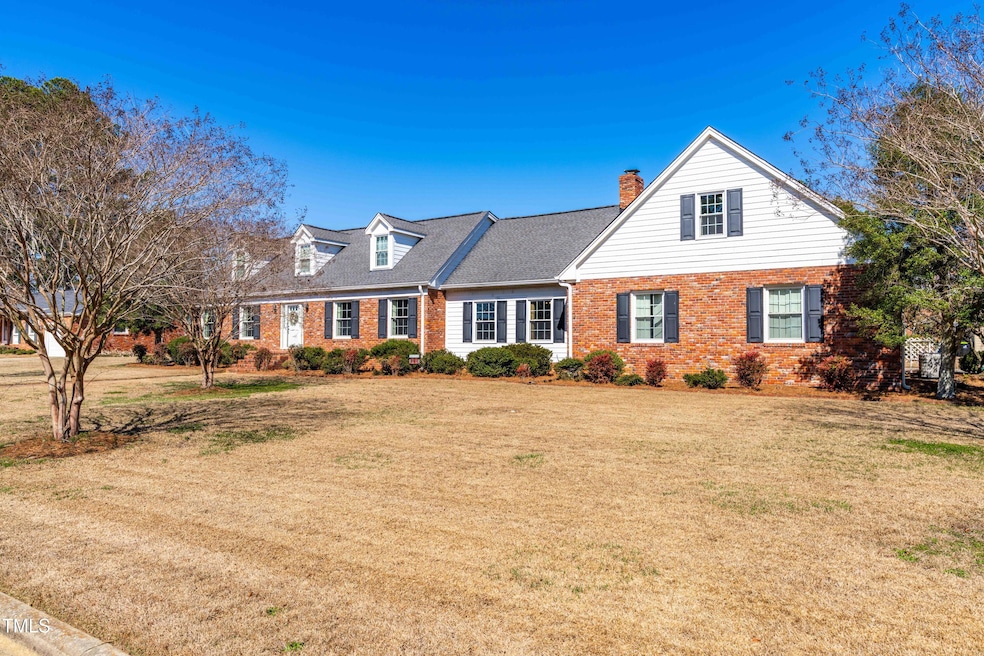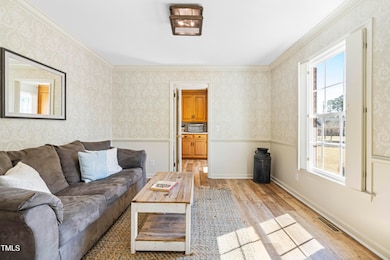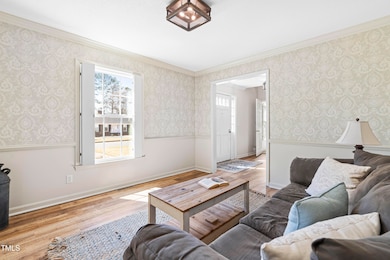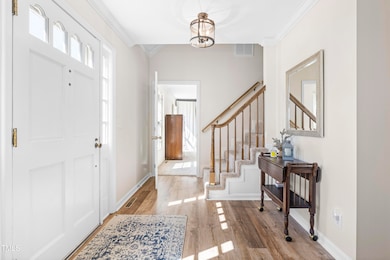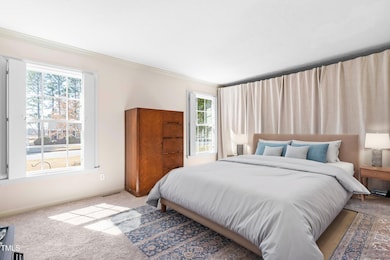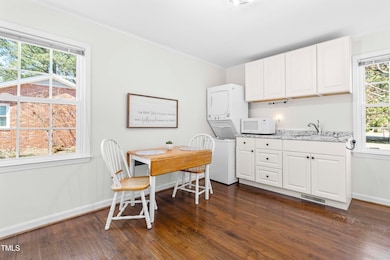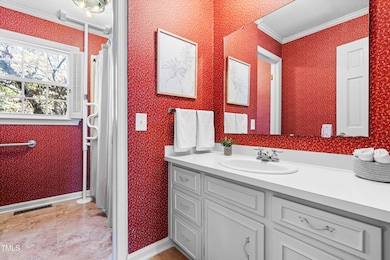
504 W Brocklyn St Benson, NC 27504
Estimated payment $3,065/month
Highlights
- Finished Room Over Garage
- Recreation Room
- Wood Flooring
- Deck
- Traditional Architecture
- Main Floor Bedroom
About This Home
Would a 1st Floor In-Law Suite come in handy? Here it is! Rare find in a beautiful established Benson neighborhood-w/No HOA's! Flex Space & Storage abound in this spacious 4 Bdrm 4.5 Bath home: Inside and Out! Just under 3/4 acre yard=room to run for kiddos or just plain Outdoor Fun! A SWEET 21x16 Wired Shop, an OVERSIZED attached Garage AND great Parking that's wonderfully accommodated 3 Generations & guests! Relax on either of 2 Porches overlooking your HUGE Brick Patio! A striking Picture Window and Brick Fireplace (Virtual Fire in pics) accent the current Dining Rm! There's a cozy Study/Office off the enormous Family Rm AND a Rec Rm! *Downstairs Bedrm, Living Rm & original Dining Rm are currently being used as the In-Law Suite (incl a Private Full Bath) A unique gem and Entertainer's Delight~with Friends, Family or Friends that are LIKE family! Welcome Home!
Home Details
Home Type
- Single Family
Est. Annual Taxes
- $3,665
Year Built
- Built in 1972
Lot Details
- 0.69 Acre Lot
- Landscaped
- Garden
Parking
- 2 Car Attached Garage
- Finished Room Over Garage
- Rear-Facing Garage
- Private Driveway
- On-Street Parking
- 3 Open Parking Spaces
Home Design
- Traditional Architecture
- Brick Exterior Construction
- Brick Foundation
- Architectural Shingle Roof
- Masonite
Interior Spaces
- 3,938 Sq Ft Home
- 2-Story Property
- Bookcases
- High Ceiling
- 2 Fireplaces
- Fireplace Features Masonry
- French Doors
- Entrance Foyer
- Family Room
- Living Room
- Dining Room
- Home Office
- Recreation Room
- Keeping Room
- Laundry Room
Kitchen
- Breakfast Bar
- Built-In Oven
- Free-Standing Electric Range
- Microwave
- Dishwasher
Flooring
- Wood
- Brick
- Carpet
- Ceramic Tile
- Luxury Vinyl Tile
- Vinyl
Bedrooms and Bathrooms
- 4 Bedrooms
- Main Floor Bedroom
- Dual Closets
- In-Law or Guest Suite
Attic
- Attic Floors
- Scuttle Attic Hole
Accessible Home Design
- Accessible Approach with Ramp
Outdoor Features
- Deck
- Covered patio or porch
- Separate Outdoor Workshop
Schools
- Benson Elementary And Middle School
- S Johnston High School
Utilities
- Forced Air Heating and Cooling System
- Heat Pump System
- Electric Water Heater
Community Details
- No Home Owners Association
Listing and Financial Details
- Home warranty included in the sale of the property
- Assessor Parcel Number 01033007
Map
Home Values in the Area
Average Home Value in this Area
Tax History
| Year | Tax Paid | Tax Assessment Tax Assessment Total Assessment is a certain percentage of the fair market value that is determined by local assessors to be the total taxable value of land and additions on the property. | Land | Improvement |
|---|---|---|---|---|
| 2024 | $3,724 | $290,910 | $47,030 | $243,880 |
| 2023 | $3,724 | $290,910 | $47,030 | $243,880 |
| 2022 | $3,724 | $0 | $0 | $0 |
| 2021 | $3,724 | $290,910 | $47,030 | $243,880 |
| 2020 | $3,753 | $290,910 | $47,030 | $243,880 |
| 2019 | $3,762 | $290,910 | $47,030 | $243,880 |
| 2018 | $3,224 | $243,530 | $46,720 | $196,810 |
| 2017 | $3,234 | $243,530 | $46,720 | $196,810 |
| 2016 | $3,210 | $243,530 | $46,720 | $196,810 |
| 2015 | $3,213 | $243,530 | $46,720 | $196,810 |
| 2014 | $3,213 | $243,530 | $46,720 | $196,810 |
Property History
| Date | Event | Price | Change | Sq Ft Price |
|---|---|---|---|---|
| 04/04/2025 04/04/25 | For Sale | $494,500 | -- | $126 / Sq Ft |
Deed History
| Date | Type | Sale Price | Title Company |
|---|---|---|---|
| Warranty Deed | $275,000 | None Available |
Mortgage History
| Date | Status | Loan Amount | Loan Type |
|---|---|---|---|
| Previous Owner | $168,000 | New Conventional | |
| Previous Owner | $90,000 | Credit Line Revolving |
Similar Homes in Benson, NC
Source: Doorify MLS
MLS Number: 10087078
APN: 01033007
- 302 S Pine St
- 143 Benson Village Dr Unit 77p
- 141 Benson Village Dr Unit 76p
- 520 S Lincoln St
- 104 N Buggy Dr Unit 72p
- 609 W Main St
- 104 S Pine St
- 309 W Parrish Dr
- 897 W Main St
- 205 N Augusta Ave
- 1246 N Carolina 27
- 204 W Hill St
- 202 W Hill St
- 509 N Elm St
- 808 N Lincoln St
- 0 S Dunn St
- 0 Benson Hardee Rd Unit 10069689
- 1039 N Lincoln St
- 2865 N Carolina 50
- 1284 N Carolina 50
