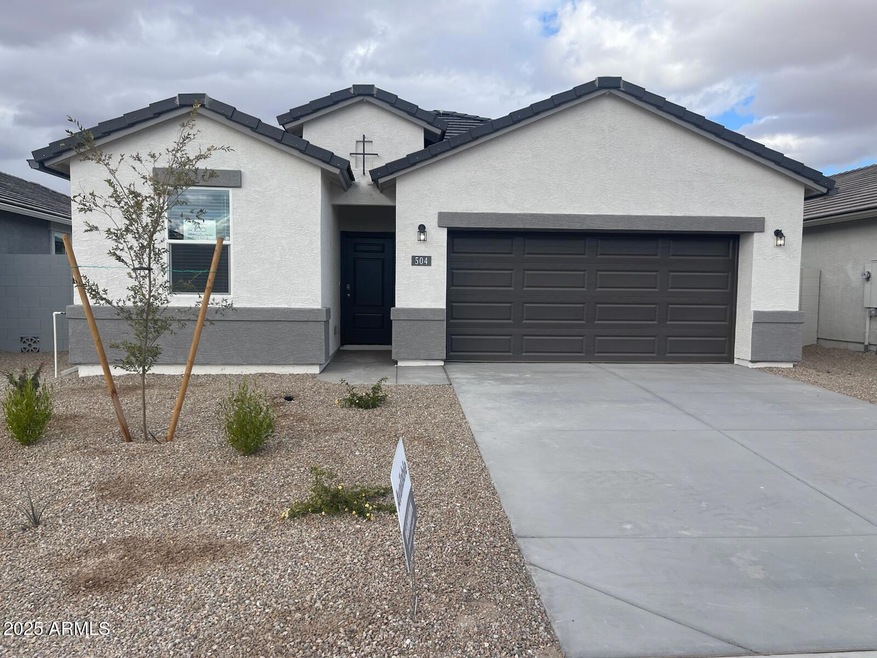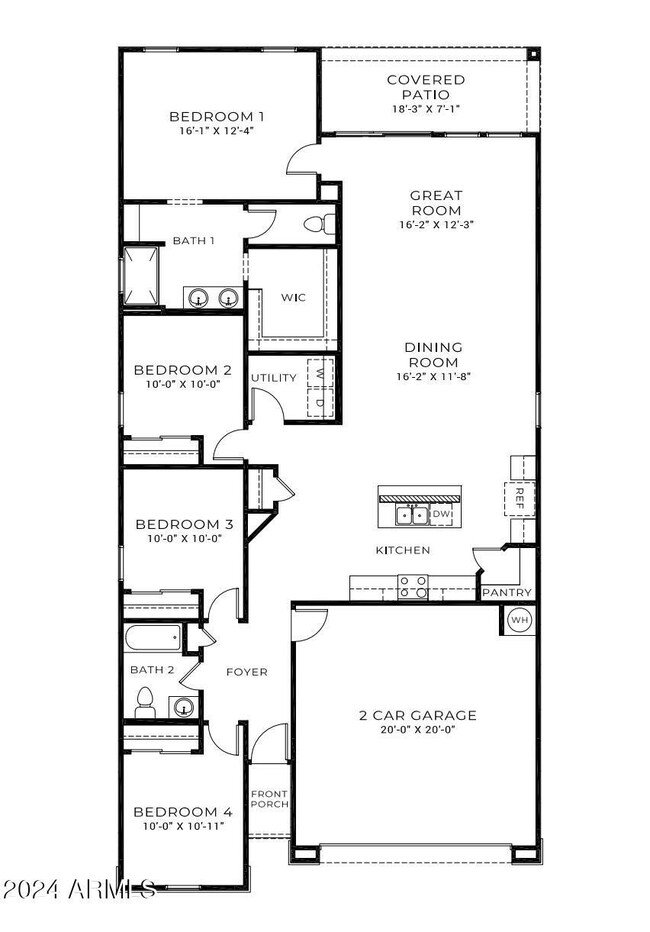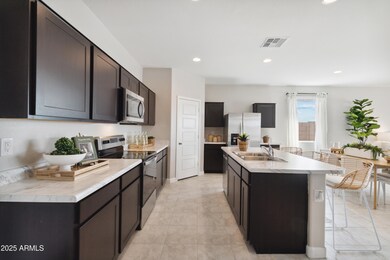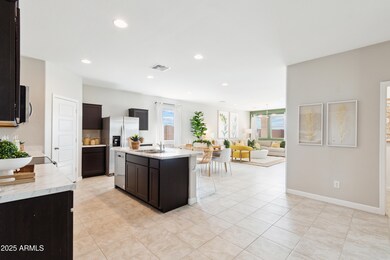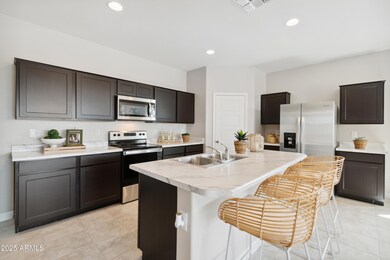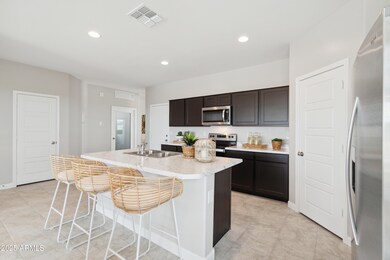
504 W Freedom St Florence, AZ 85132
Highlights
- Granite Countertops
- Dual Vanity Sinks in Primary Bathroom
- Smart Home
- Double Pane Windows
- Cooling Available
- Tile Flooring
About This Home
As of March 2025This brand-new affordable QUICK MOVE-IN home available for you! The Gaven floorplan is a beautiful single level home designed around 1,787 square feet consisting of 4 bedrooms, 2 bathrooms. With its spacious layout, high 9' ceilings, modern amenities like granite countertops, 4'' baseboards, Moen bath faucets and stainless-steel appliances, it's sure to appeal to many buyers. The combination of 18X18 ceramic tile flooring throughout and durable Mohawk carpet in the bedrooms offers both practicality & comfort. This new community is a hidden gem with easy access to the 287 & just minutes away from shopping, schools and medical facility. Special Cash Pricing. Ask about BELOW MARKET Interest Rates and Closing Cost Incentive when you elect to finance with preferred lender.
Home Details
Home Type
- Single Family
Est. Annual Taxes
- $2,145
Year Built
- Built in 2024
Lot Details
- 5,430 Sq Ft Lot
- Desert faces the front of the property
- Block Wall Fence
- Front Yard Sprinklers
HOA Fees
- $79 Monthly HOA Fees
Parking
- 2 Car Garage
Home Design
- Wood Frame Construction
- Tile Roof
- Concrete Roof
- Stucco
Interior Spaces
- 1,569 Sq Ft Home
- 1-Story Property
- Ceiling height of 9 feet or more
- Double Pane Windows
- Low Emissivity Windows
- Vinyl Clad Windows
- Smart Home
- Washer and Dryer Hookup
Kitchen
- Built-In Microwave
- Kitchen Island
- Granite Countertops
Flooring
- Carpet
- Tile
Bedrooms and Bathrooms
- 4 Bedrooms
- Primary Bathroom is a Full Bathroom
- 2 Bathrooms
- Dual Vanity Sinks in Primary Bathroom
Schools
- Florence K-8 Elementary And Middle School
- Florence High School
Utilities
- Cooling Available
- Heating Available
Community Details
- Association fees include ground maintenance
- Western Crossing Association, Phone Number (480) 780-2171
- Built by D.R. Horton-America's Builder
- Western Crossing Subdivision, Gaven Floorplan
Listing and Financial Details
- Tax Lot 100
- Assessor Parcel Number 202-44-194
Map
Home Values in the Area
Average Home Value in this Area
Property History
| Date | Event | Price | Change | Sq Ft Price |
|---|---|---|---|---|
| 03/27/2025 03/27/25 | Sold | $319,990 | +6.7% | $204 / Sq Ft |
| 02/02/2025 02/02/25 | Pending | -- | -- | -- |
| 01/23/2025 01/23/25 | Price Changed | $299,990 | -6.3% | $191 / Sq Ft |
| 01/05/2025 01/05/25 | Price Changed | $319,990 | -1.2% | $204 / Sq Ft |
| 12/10/2024 12/10/24 | For Sale | $323,990 | -- | $206 / Sq Ft |
Tax History
| Year | Tax Paid | Tax Assessment Tax Assessment Total Assessment is a certain percentage of the fair market value that is determined by local assessors to be the total taxable value of land and additions on the property. | Land | Improvement |
|---|---|---|---|---|
| 2025 | -- | -- | -- | -- |
Mortgage History
| Date | Status | Loan Amount | Loan Type |
|---|---|---|---|
| Open | $314,193 | FHA |
Deed History
| Date | Type | Sale Price | Title Company |
|---|---|---|---|
| Special Warranty Deed | $319,990 | Dhi Title Agency | |
| Special Warranty Deed | $5,775,000 | None Listed On Document |
Similar Homes in Florence, AZ
Source: Arizona Regional Multiple Listing Service (ARMLS)
MLS Number: 6792987
APN: 202-44-194
- 470 W Freedom St
- 469 W Freedom St
- 1317 S Vista Ave
- 582 W Freedom St
- 1331 S Vista Ave
- 1345 S Vista Ave
- 636 W Freedom St
- 631 W Freedom St
- 641 W Freedom St
- 1216 S Mulberry St
- 1126 S Mulberry St
- 685 W Adamsville Rd
- 15505 W Dana Ave Unit 5C
- 961 S Main St Unit 22
- 0 Arizona 79 Unit 2 22404167
- 0 Arizona 79 Unit 1 22404169
- 0 Arizona 79 Unit 3 22404164
- 961 Elizabeth St
- 360 S Oak St
- 1082 W 20th St
