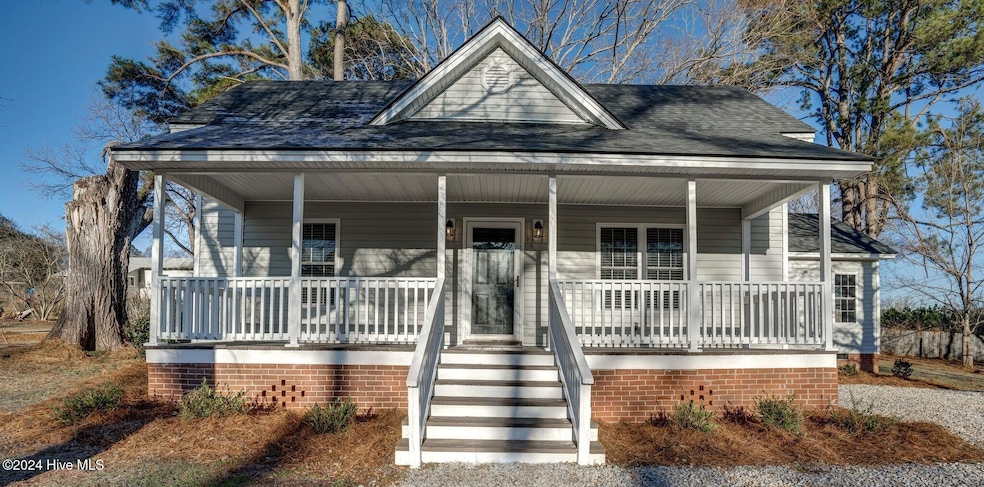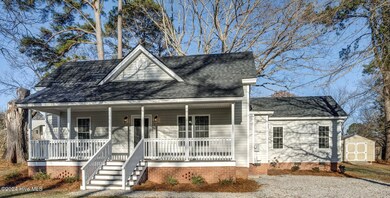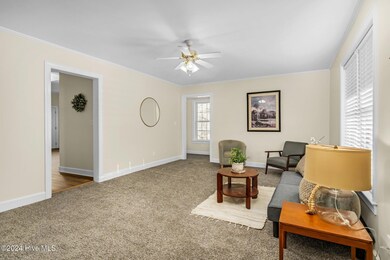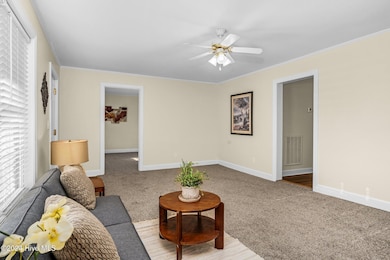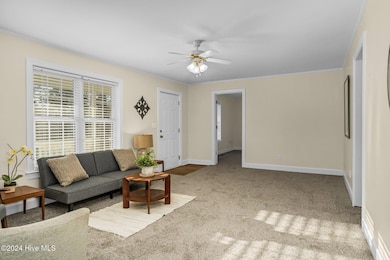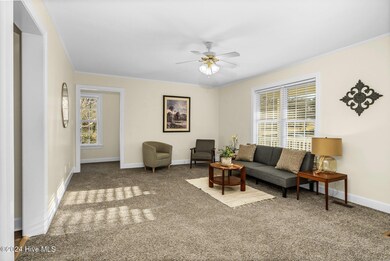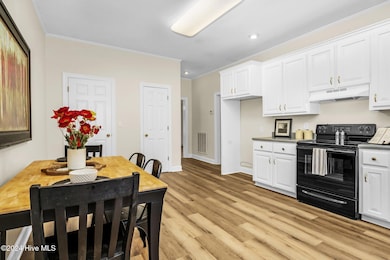
504 W Nash St Spring Hope, NC 27882
Highlights
- Deck
- Covered patio or porch
- Shed
- No HOA
- Laundry closet
- Luxury Vinyl Plank Tile Flooring
About This Home
As of January 2025Step into this adorable farmhouse-style home that perfectly blends rustic charm with modern upgrades. Freshly updated with new paint, flooring, and carpet, this home feels like a warm, inviting escape. The oversized master bedroom is a true sanctuary, boasting bay windows that flood the space with natural light, perfect for cozy mornings or enjoying serene views. Outside, you'll find not one but two spacious sheds, ideal for storage, a workshop, or creative projects.
Home Details
Home Type
- Single Family
Est. Annual Taxes
- $1,149
Year Built
- Built in 1950
Lot Details
- 0.3 Acre Lot
Home Design
- Wood Frame Construction
- Shingle Roof
- Vinyl Siding
- Stick Built Home
Interior Spaces
- 1,583 Sq Ft Home
- 1-Story Property
- Combination Dining and Living Room
- Crawl Space
- Pull Down Stairs to Attic
Kitchen
- Stove
- Dishwasher
Flooring
- Carpet
- Luxury Vinyl Plank Tile
Bedrooms and Bathrooms
- 3 Bedrooms
- 2 Full Bathrooms
Laundry
- Laundry closet
- Washer and Dryer Hookup
Parking
- Gravel Driveway
- On-Site Parking
Outdoor Features
- Deck
- Covered patio or porch
- Shed
Schools
- Spring Hope Elementary School
- Southern Nash Middle School
- Southern Nash High School
Utilities
- Central Air
- Heat Pump System
- Electric Water Heater
- Municipal Trash
Community Details
- No Home Owners Association
Listing and Financial Details
- Assessor Parcel Number 009482
Map
Home Values in the Area
Average Home Value in this Area
Property History
| Date | Event | Price | Change | Sq Ft Price |
|---|---|---|---|---|
| 01/31/2025 01/31/25 | Sold | $219,900 | 0.0% | $139 / Sq Ft |
| 12/29/2024 12/29/24 | Pending | -- | -- | -- |
| 12/26/2024 12/26/24 | For Sale | $219,900 | -- | $139 / Sq Ft |
Tax History
| Year | Tax Paid | Tax Assessment Tax Assessment Total Assessment is a certain percentage of the fair market value that is determined by local assessors to be the total taxable value of land and additions on the property. | Land | Improvement |
|---|---|---|---|---|
| 2024 | $1,149 | $52,760 | $16,680 | $36,080 |
| 2023 | $406 | $52,760 | $0 | $0 |
| 2022 | $406 | $52,760 | $16,680 | $36,080 |
| 2021 | $406 | $52,760 | $16,680 | $36,080 |
| 2020 | $406 | $52,760 | $16,680 | $36,080 |
| 2019 | $413 | $53,580 | $16,680 | $36,900 |
| 2018 | $413 | $53,580 | $0 | $0 |
| 2017 | $407 | $53,580 | $0 | $0 |
| 2015 | $434 | $57,050 | $0 | $0 |
| 2014 | $434 | $57,050 | $0 | $0 |
Mortgage History
| Date | Status | Loan Amount | Loan Type |
|---|---|---|---|
| Open | $208,905 | New Conventional | |
| Previous Owner | $62,177 | Adjustable Rate Mortgage/ARM | |
| Previous Owner | $52,687 | New Conventional |
Deed History
| Date | Type | Sale Price | Title Company |
|---|---|---|---|
| Deed | $220,000 | None Listed On Document | |
| Warranty Deed | $140,000 | None Listed On Document | |
| Warranty Deed | $140,000 | None Listed On Document | |
| Warranty Deed | -- | Old Republic Title |
Similar Homes in Spring Hope, NC
Source: Hive MLS
MLS Number: 100481173
APN: 2769-05-18-2636
- 409 W Main St
- 223 Gum Ave
- 303 Rosin Hill Ln
- 308 N Walnut St
- 801 Thornberry Ct
- 217 S Walnut St
- 130 Tupelo Dr
- 146 Tupelo Dr
- 223 E Nash St
- 9154 Phoenix Ct
- 9184 Phoenix Ct
- 223 E Railroad St
- 95 Autumnwood Ln
- Lot 8 S Big Woods Rd
- Lot 1 S Big Woods Rd
- 601 N Walnut St
- 403 E Railroad St
- 221 Yellowwood Ave
- 286 Yellowwood Ave
- 115 Tupelo Dr
