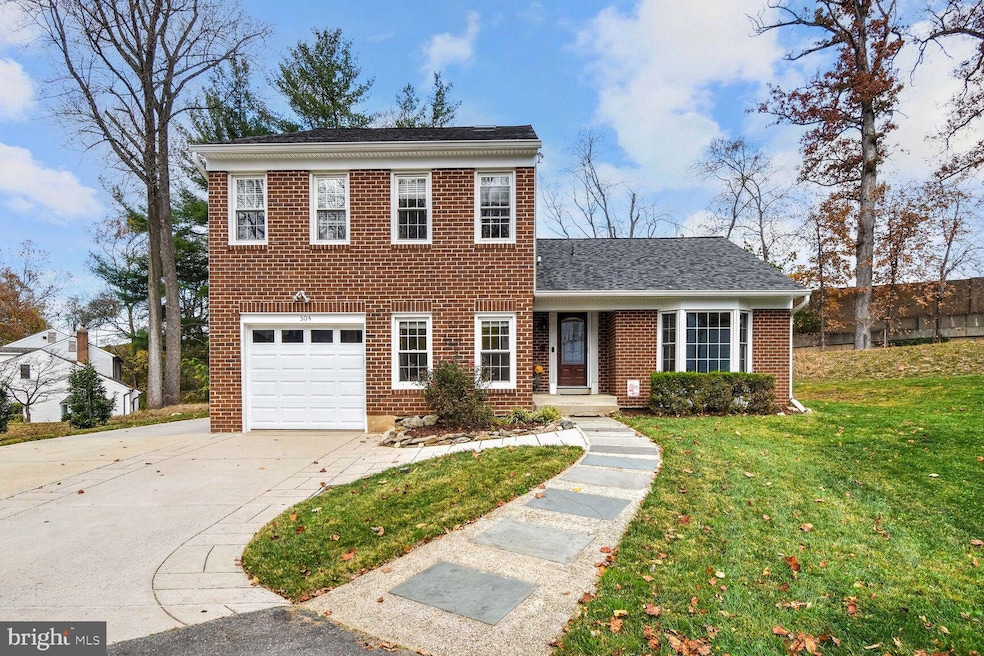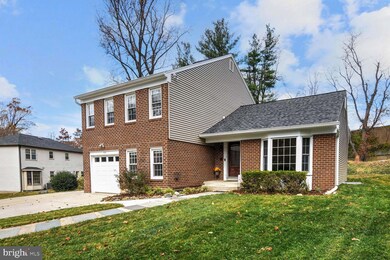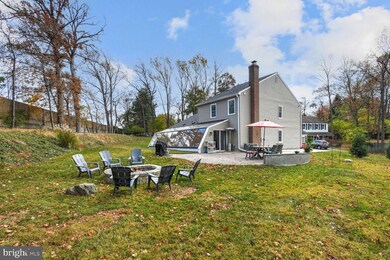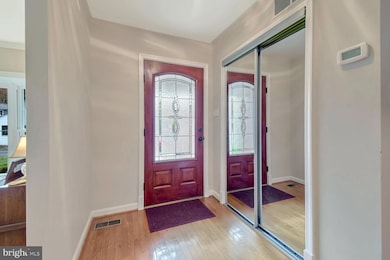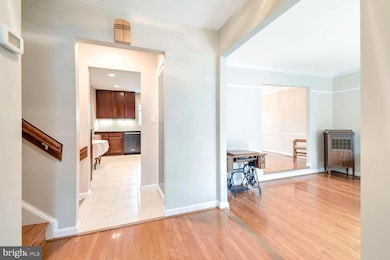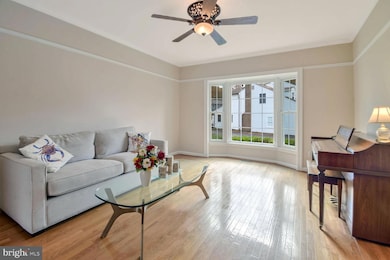
504 Watts Branch Pkwy Potomac, MD 20854
West Rockville NeighborhoodHighlights
- Gourmet Country Kitchen
- Open Floorplan
- Recreation Room
- 0.55 Acre Lot
- Wood Burning Stove
- Wood Flooring
About This Home
As of January 2025Welcome to 504 Watts Branch Parkway, situated on a half acre lot in the Wootton School District.This updated and expanded home offers over 2900 sq. feet of beautiful living space in the highly desirable neighborhood of Fallswood. This home boasts so many extras-- replaced windows, siding, roof, gutters, shutters, skylights, chimney, hardwood floors, great sunlight, a renovated kitchen, a solarium, 5 lovely bedrooms and 4 updated full renovated baths. Entering the home from the slate walkway you see into the front foyer, to the fabulous living and formal dining room, offering a welcoming place to greet and entertain family and guests, a well- renovated kitchen with granite countertops, pantry, Kitchen-Aid and GE Profile appliances, Merrilat wood cabinets and recessed lighting, all overlooking the spacious family room with perfgect cozy fireplace. A fabulous sunroom connects the family room and dining room. A great house to entertain in!! There is also a bedroom ( or office) on the main level, laundry and outfitted garage. Upstairs, the luxurious primary bedroom suite, with wood flooring , accesses a walk-in closet and a renovated en-suite bathroom with skylights. Three additional bedrooms, with hard wood flooring, share a renovated hall bathroom with skylights. The lower level provides a large open space, perfect for recreational use as a playroom, exercise room, or media room. A super cool secret office is also in the lower level as well as another full bath. Outside, you will love the sunlit half acre yard with patio, fire pit and extra driveway. Enjoy the neighborhood's ideal location, near Fallsgrove Village Center, with numerous dining, shopping, and entertainment options, bike paths and walking trails. Easy travel to Shady Grove Hospital, the Universities at Shady Grove, and nearby Lakewood Country Club. Perfect for commuters with easy access to Shady Grove Rd, Darnestown Rd, Wootton Parkway, and the Rockville and Shady Grove Metro. Top-rated Wootton School Cluster. GCAAR contracts only. Top-rated Wootton School Cluster.
Home Details
Home Type
- Single Family
Est. Annual Taxes
- $10,227
Year Built
- Built in 1977
Lot Details
- 0.55 Acre Lot
- Extensive Hardscape
- Property is in excellent condition
- Property is zoned R150
Parking
- 1 Car Direct Access Garage
- Front Facing Garage
Home Design
- Split Level Home
- Frame Construction
- Architectural Shingle Roof
- Concrete Perimeter Foundation
Interior Spaces
- Property has 4 Levels
- Open Floorplan
- Chair Railings
- Crown Molding
- Ceiling Fan
- Skylights
- Recessed Lighting
- Wood Burning Stove
- Fireplace Mantel
- Replacement Windows
- Window Treatments
- Bay Window
- French Doors
- Sliding Doors
- Entrance Foyer
- Family Room Off Kitchen
- Living Room
- Dining Room
- Den
- Recreation Room
- Sun or Florida Room
- Wood Flooring
- Garden Views
- Attic
Kitchen
- Gourmet Country Kitchen
- Breakfast Area or Nook
- Electric Oven or Range
- Microwave
- Dishwasher
- Upgraded Countertops
- Disposal
Bedrooms and Bathrooms
- En-Suite Primary Bedroom
- En-Suite Bathroom
- Walk-In Closet
- Hydromassage or Jetted Bathtub
- Walk-in Shower
Laundry
- Laundry Room
- Laundry on main level
- Electric Dryer
- Washer
Finished Basement
- Heated Basement
- Basement with some natural light
Outdoor Features
- Patio
Schools
- Fallsmead Elementary School
- Robert Frost Middle School
- Thomas S. Wootton High School
Utilities
- Air Source Heat Pump
- Electric Water Heater
Community Details
- No Home Owners Association
- Fallswood Subdivision
Listing and Financial Details
- Tax Lot 61
- Assessor Parcel Number 160401737760
Map
Home Values in the Area
Average Home Value in this Area
Property History
| Date | Event | Price | Change | Sq Ft Price |
|---|---|---|---|---|
| 01/17/2025 01/17/25 | Sold | $860,000 | +1.2% | $295 / Sq Ft |
| 12/14/2024 12/14/24 | Pending | -- | -- | -- |
| 12/01/2024 12/01/24 | Price Changed | $850,000 | -5.5% | $292 / Sq Ft |
| 11/08/2024 11/08/24 | For Sale | $899,000 | -- | $309 / Sq Ft |
Tax History
| Year | Tax Paid | Tax Assessment Tax Assessment Total Assessment is a certain percentage of the fair market value that is determined by local assessors to be the total taxable value of land and additions on the property. | Land | Improvement |
|---|---|---|---|---|
| 2024 | $10,227 | $714,167 | $0 | $0 |
| 2023 | $8,633 | $652,800 | $402,900 | $249,900 |
| 2022 | $8,371 | $651,833 | $0 | $0 |
| 2021 | $6,878 | $650,867 | $0 | $0 |
| 2020 | $8,310 | $649,900 | $383,700 | $266,200 |
| 2019 | $6,752 | $645,633 | $0 | $0 |
| 2018 | $8,266 | $641,367 | $0 | $0 |
| 2017 | $6,658 | $637,100 | $0 | $0 |
| 2016 | -- | $618,067 | $0 | $0 |
| 2015 | $7,519 | $599,033 | $0 | $0 |
| 2014 | $7,519 | $580,000 | $0 | $0 |
Mortgage History
| Date | Status | Loan Amount | Loan Type |
|---|---|---|---|
| Open | $425,000 | New Conventional | |
| Closed | $475,000 | New Conventional | |
| Closed | $496,000 | Stand Alone Second | |
| Closed | $517,000 | Stand Alone Second | |
| Closed | $515,000 | Stand Alone Second | |
| Closed | $50,000 | Stand Alone Second | |
| Closed | $150,000 | Credit Line Revolving | |
| Closed | $417,000 | Purchase Money Mortgage | |
| Closed | $417,000 | Purchase Money Mortgage |
Deed History
| Date | Type | Sale Price | Title Company |
|---|---|---|---|
| Deed | $637,000 | -- | |
| Deed | $637,000 | -- | |
| Deed | $395,000 | -- | |
| Deed | $240,000 | -- |
Similar Homes in the area
Source: Bright MLS
MLS Number: MDMC2153478
APN: 04-01737760
- 8 Fire Princess Ct
- 1827 Cliffe Hill Way
- 13 Chantilly Ct
- 0 Potomac Valley Rd
- 703 Roxboro Rd
- 712 Roxboro Rd
- 943 Willowleaf Way
- 216 Pender Place
- 206 Evans St
- 544 W Montgomery Ave
- 530 W Montgomery Ave
- 2 Duncan Branch Ct
- 3 Tapiola Ct
- 917 Willowleaf Way
- 415 W Montgomery Ave
- 2434 Henslowe Dr
- 605 Anderson Ave
- 3 Harrowgate Ct
- 1397 Kersey Ln
- 1500 W Kersey Ln
