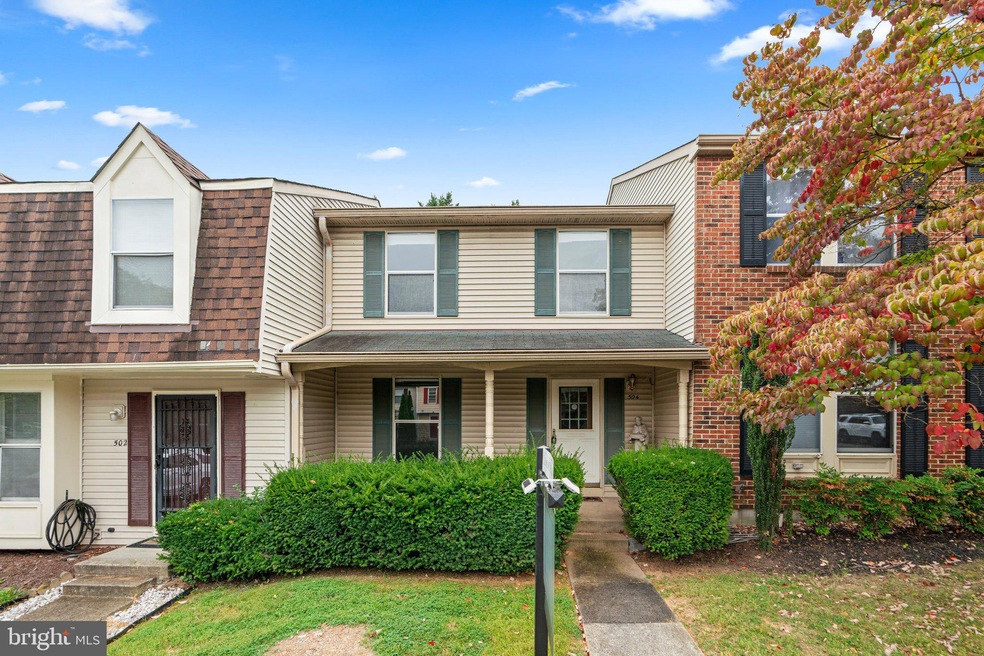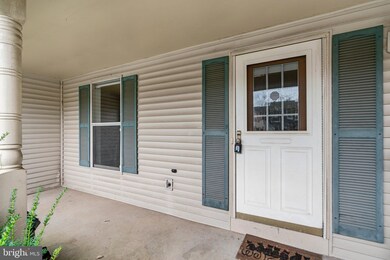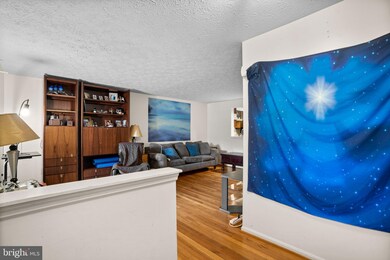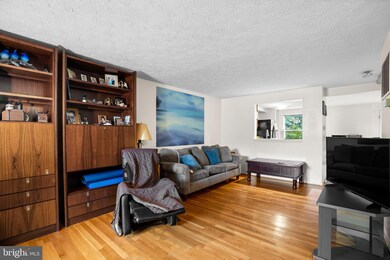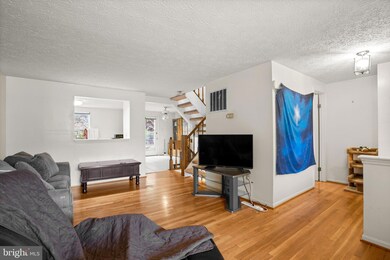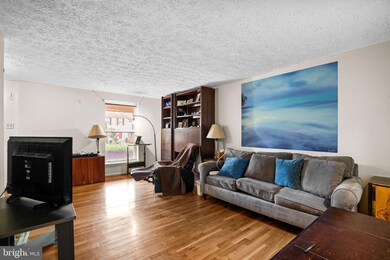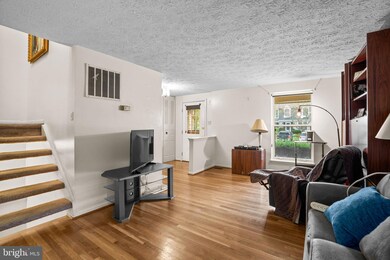
504 White Surf Dr Gaithersburg, MD 20878
Highlights
- Open Floorplan
- Colonial Architecture
- Community Pool
- Fields Road Elementary School Rated A-
- Vaulted Ceiling
- Tennis Courts
About This Home
As of February 2025Open House Saturday 9/21/24 1pm-3pm. Park Summit Diamond in the rough! Fabulous opportunity to get creative and build some SWEAT EQUITY. Superbly located near DowntownCrown, Rio, Muddy Branch Shopping Center, NIST, AstraZenica, I 270/I370 & Metro Access. Charming features, 2 Primary Suites, Vaulted Ceilings, Brick Fireplace, Covered Front Porch, Level Entry, Finished basement, Living Room Wood Floor, Community Pool! Read for the next owner to select your own finishing touches!
Fantastic opportunity build some sweat equity!!
Townhouse Details
Home Type
- Townhome
Est. Annual Taxes
- $4,650
Year Built
- Built in 1986
Lot Details
- 2,200 Sq Ft Lot
- Backs To Open Common Area
HOA Fees
- $106 Monthly HOA Fees
Parking
- Off-Street Parking
Home Design
- Colonial Architecture
- Composition Roof
- Aluminum Siding
- Concrete Perimeter Foundation
Interior Spaces
- Property has 3 Levels
- Open Floorplan
- Vaulted Ceiling
- Fireplace With Glass Doors
- Screen For Fireplace
- Fireplace Mantel
- Double Pane Windows
- Window Treatments
- Window Screens
- French Doors
- Basement
Kitchen
- Country Kitchen
- Self-Cleaning Oven
- Range Hood
- Ice Maker
- Dishwasher
- Disposal
Bedrooms and Bathrooms
- 2 Bedrooms
- En-Suite Bathroom
Laundry
- Dryer
- Washer
Schools
- Fields Road Elementary School
- Ridgeview Middle School
- Quince Orchard High School
Utilities
- Central Air
- Heat Pump System
- Electric Water Heater
- Cable TV Available
Listing and Financial Details
- Tax Lot 7
- Assessor Parcel Number 160902434666
Community Details
Overview
- Association fees include common area maintenance, pool(s), snow removal, trash
- Park Summit Codm Subdivision
Recreation
- Tennis Courts
- Community Playground
- Community Pool
Map
Home Values in the Area
Average Home Value in this Area
Property History
| Date | Event | Price | Change | Sq Ft Price |
|---|---|---|---|---|
| 02/07/2025 02/07/25 | Sold | $530,000 | +1.0% | $327 / Sq Ft |
| 01/18/2025 01/18/25 | Pending | -- | -- | -- |
| 01/14/2025 01/14/25 | For Sale | $524,900 | +41.9% | $324 / Sq Ft |
| 10/23/2024 10/23/24 | Sold | $370,000 | -7.5% | $228 / Sq Ft |
| 10/09/2024 10/09/24 | Pending | -- | -- | -- |
| 10/08/2024 10/08/24 | For Sale | $399,900 | 0.0% | $247 / Sq Ft |
| 10/06/2024 10/06/24 | Off Market | $399,900 | -- | -- |
| 09/18/2024 09/18/24 | For Sale | $399,900 | -- | $247 / Sq Ft |
Tax History
| Year | Tax Paid | Tax Assessment Tax Assessment Total Assessment is a certain percentage of the fair market value that is determined by local assessors to be the total taxable value of land and additions on the property. | Land | Improvement |
|---|---|---|---|---|
| 2024 | $4,650 | $337,600 | $0 | $0 |
| 2023 | $3,698 | $320,000 | $120,000 | $200,000 |
| 2022 | $3,531 | $313,733 | $0 | $0 |
| 2021 | $3,366 | $307,467 | $0 | $0 |
| 2020 | $3,366 | $301,200 | $120,000 | $181,200 |
| 2019 | $3,326 | $299,700 | $0 | $0 |
| 2018 | $3,310 | $298,200 | $0 | $0 |
| 2017 | $3,335 | $296,700 | $0 | $0 |
| 2016 | $3,060 | $279,533 | $0 | $0 |
| 2015 | $3,060 | $262,367 | $0 | $0 |
| 2014 | $3,060 | $245,200 | $0 | $0 |
Mortgage History
| Date | Status | Loan Amount | Loan Type |
|---|---|---|---|
| Open | $424,000 | New Conventional | |
| Previous Owner | $155,800 | New Conventional | |
| Previous Owner | $178,882 | New Conventional | |
| Previous Owner | $184,000 | Stand Alone Second | |
| Previous Owner | $178,500 | Purchase Money Mortgage | |
| Previous Owner | $178,500 | Purchase Money Mortgage |
Deed History
| Date | Type | Sale Price | Title Company |
|---|---|---|---|
| Deed | $530,000 | Kvs Title | |
| Deed | $370,000 | Empress Title And Escrow Llc | |
| Deed | $275,000 | -- | |
| Deed | $275,000 | -- | |
| Deed | $158,500 | -- | |
| Deed | -- | -- |
Similar Homes in Gaithersburg, MD
Source: Bright MLS
MLS Number: MDMC2148044
APN: 09-02434666
- 504 Philmont Dr Unit 8
- 522 Palmtree Dr
- 501 Palmtree Dr Unit 3
- 656 Coral Reef Dr
- 764 Clifftop Dr
- 6 Prairie Rose Ln
- 23 Appleseed Ln
- 33 Big Acre Square
- 6 Big Acre Square
- 200 Gold Kettle Dr
- 3 Tripoley Terrace
- 3 Blue Silo Ct
- 10 Red Kiln Ct
- 181 Norwich Ln
- 301 High Gables Dr Unit 109
- 779 Summer Walk Dr
- 748 W Side Dr
- 333 Swanton Ln
- 688 Orchard Ridge Dr Unit 100
- 648 Orchard Ridge Dr Unit 200
