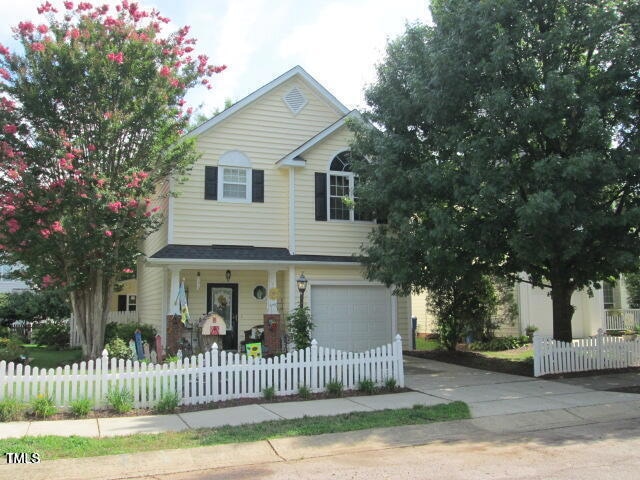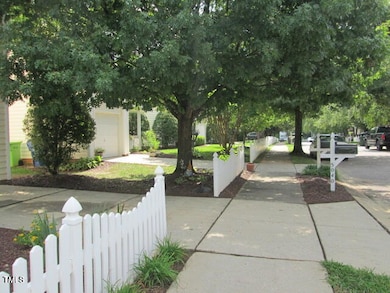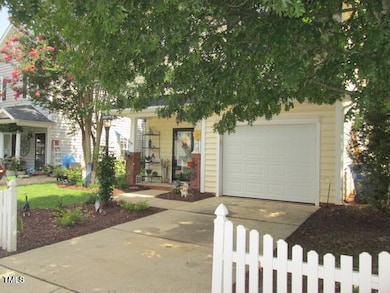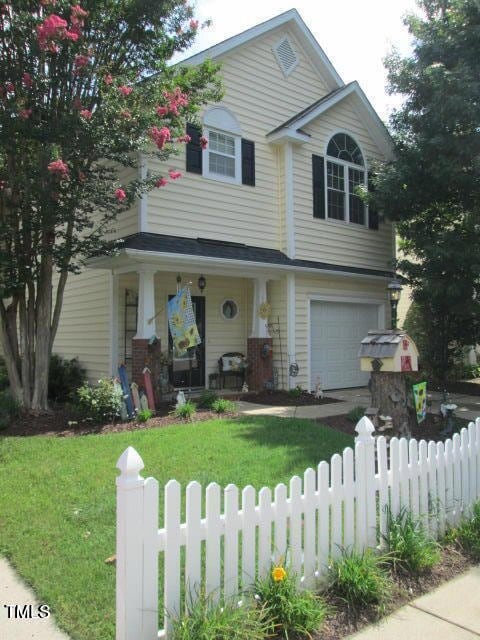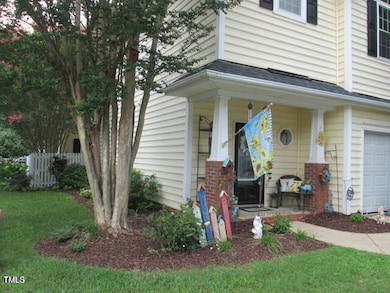
5040 Dawn Piper Dr Raleigh, NC 27613
Umstead NeighborhoodEstimated payment $2,699/month
Highlights
- Clubhouse
- Vaulted Ceiling
- Granite Countertops
- Sycamore Creek Elementary School Rated A
- Charleston Architecture
- Community Pool
About This Home
Popular Harrington Grove! The Village! Charleston Style Homes! SELLER OFFERING A ONE YEAR HOME WARRANY!! Your Yard Mowing, Blowing and Trimming & Mulch Taken Care Of! Iconic White Picket Fences Throughout Community! Fenced In Backyard With 8x10 Shed That Stays! Minutes To 540, 40, RDU, RTP, Brier Creek & MORE! This Beautiful Home Offers NEW Roof April 2024! NEW Granite! NEW Subway Tile Backsplash! NEW SS Double Bowl Sink & NEW Faucet All Done Fall 2024! 1st Floor Wide Plank Applewood 10MM Laminate Flooring 2019! 2nd Floor Wide Plank Natural Walnut Laminate Flooring, No Carpet! Most Lights & Ceiling Fans Replaced Or Updated 2024! 1st Floor 9Ft Smooth Ceilings With Crown Everywhere! Arched Architectural Accent In Kitchen! Kitchen Has NEW Brush Nickel Hardware! Lazy Susan, Eat At Bar & Pantry! Just Off Kitchen, Less Than 1 Year Old, Extra Shelving & Secretary Desk Area Added! Breakfast Or Dining Room With Wainscoting & Door W, Built In Blind To Extended Oversized Patio & Fenced In Backyard! Lots Of Natural Daylight! Cozy Living Room W, Ceiling Fan, Gas Log Fireplace & TV Niche! Foyer Has Coat Closet & Painted Wood Staircase! 1st Floor Laundry! Updated Vinyl Front Door With Leaded Glass, Keypad Deadbolt & Storm Door. Covered Front Porch! Beautiful Landscaping With Lots Of Blooming Flowers & MORE! Updated 1/2 Bath W, Beadboard, Updated Toilet, Mirror, Light & Fixtures! Second Floor Consists Of Large Secondary Bedrooms W, Ceiling Fans, Laminate Flooring, Updated 2nd Full Bath W, Matching Vanity, Mirror & Storage Cabinet! Large Primary W, Vaulted Ceilings, Ceiling Fan, Laminate Flooring & LARGE Walk In Closet W, Extra Shelving! Updated Primary Bathroom W, Shiplap, Can Lighting & Double Sinks, Updated Faucets, Hardware, Medicine Cabinets W, Mirrors! Water Closet, Linen Closet & MORE! Pull Down Attic Ladder! Refrigerator, Washer, Dryer Stay W, Acceptable Offer! Pool, Clubhouse, Tennis, Volleyball Courts For A Fee! Playground! A Beautiful Community To Come Home To!
Home Details
Home Type
- Single Family
Est. Annual Taxes
- $3,366
Year Built
- Built in 1998
Lot Details
- 3,920 Sq Ft Lot
- Landscaped
- Interior Lot
- Back Yard Fenced and Front Yard
HOA Fees
Parking
- 1 Car Attached Garage
- Inside Entrance
- Front Facing Garage
- Garage Door Opener
- On-Street Parking
- 1 Open Parking Space
Home Design
- Charleston Architecture
- Slab Foundation
- Shingle Roof
- Architectural Shingle Roof
- Vinyl Siding
Interior Spaces
- 1,485 Sq Ft Home
- 2-Story Property
- Smooth Ceilings
- Vaulted Ceiling
- Ceiling Fan
- Fireplace
- Entrance Foyer
- Living Room
- Breakfast Room
- Storage
- Pull Down Stairs to Attic
- Smart Locks
Kitchen
- Breakfast Bar
- Electric Oven
- Self-Cleaning Oven
- Electric Range
- Ice Maker
- Dishwasher
- Granite Countertops
Flooring
- Laminate
- Vinyl
Bedrooms and Bathrooms
- 3 Bedrooms
- Walk-In Closet
- Double Vanity
- Private Water Closet
- Walk-in Shower
Laundry
- Laundry Room
- Laundry on main level
- Dryer
- Washer
Outdoor Features
- Covered patio or porch
- Outdoor Storage
Schools
- Wake County Schools Elementary And Middle School
- Wake County Schools High School
Utilities
- Forced Air Heating and Cooling System
- Heating System Uses Natural Gas
Listing and Financial Details
- Assessor Parcel Number 0779509830
Community Details
Overview
- Association fees include ground maintenance
- The Villages Of Harrington Grove Association, Phone Number (919) 847-3003
- Harrington Grove HOA
- Harrington Grove Subdivision
- Maintained Community
Amenities
- Clubhouse
Recreation
- Tennis Courts
- Community Playground
- Community Pool
Map
Home Values in the Area
Average Home Value in this Area
Tax History
| Year | Tax Paid | Tax Assessment Tax Assessment Total Assessment is a certain percentage of the fair market value that is determined by local assessors to be the total taxable value of land and additions on the property. | Land | Improvement |
|---|---|---|---|---|
| 2024 | $3,366 | $385,250 | $160,000 | $225,250 |
| 2023 | $2,669 | $243,065 | $70,000 | $173,065 |
| 2022 | $2,481 | $243,065 | $70,000 | $173,065 |
| 2021 | $2,385 | $243,065 | $70,000 | $173,065 |
| 2020 | $2,342 | $243,065 | $70,000 | $173,065 |
| 2019 | $2,283 | $195,311 | $63,000 | $132,311 |
| 2018 | $2,154 | $195,311 | $63,000 | $132,311 |
| 2017 | $2,052 | $195,311 | $63,000 | $132,311 |
| 2016 | $2,010 | $195,311 | $63,000 | $132,311 |
| 2015 | $2,004 | $191,631 | $58,000 | $133,631 |
| 2014 | -- | $191,631 | $58,000 | $133,631 |
Property History
| Date | Event | Price | Change | Sq Ft Price |
|---|---|---|---|---|
| 03/22/2025 03/22/25 | Pending | -- | -- | -- |
| 03/13/2025 03/13/25 | For Sale | $414,900 | 0.0% | $279 / Sq Ft |
| 03/06/2025 03/06/25 | Off Market | $414,900 | -- | -- |
| 03/04/2025 03/04/25 | For Sale | $414,900 | 0.0% | $279 / Sq Ft |
| 03/04/2025 03/04/25 | Off Market | $414,900 | -- | -- |
Deed History
| Date | Type | Sale Price | Title Company |
|---|---|---|---|
| Warranty Deed | $199,500 | Attorney | |
| Interfamily Deed Transfer | -- | Attorney | |
| Warranty Deed | $148,500 | -- | |
| Deed | -- | -- | |
| Warranty Deed | $140,500 | -- |
Mortgage History
| Date | Status | Loan Amount | Loan Type |
|---|---|---|---|
| Open | $176,850 | New Conventional | |
| Closed | $195,886 | FHA | |
| Previous Owner | $40,900 | Credit Line Revolving | |
| Previous Owner | $133,800 | FHA |
Similar Homes in Raleigh, NC
Source: Doorify MLS
MLS Number: 10079936
APN: 0779.04-50-9830-000
- 11808 Venture Oak Way
- 5924 Eaglesfield Dr
- 11404 Leesville Rd
- 11404 Claybank Place
- 11400 Claybank Place
- 11821 Fairlie Place
- 9904 Erinsbrook Dr
- 5915 Eaglesfield Dr
- 11308 Leesville Rd
- 12316 Amoretto Way
- 10004 Liana Ln
- 8600 Erinsbrook Dr
- 5301 Tilford Ln
- 5612 Crossfield Dr
- 5513 Edgebury Rd
- 8721 Little Deer Ln
- 12013 N Exeter Way
- 12325 Inglehurst Dr
- 11209 Sedgefield Dr
- 11113 N Radner Way
