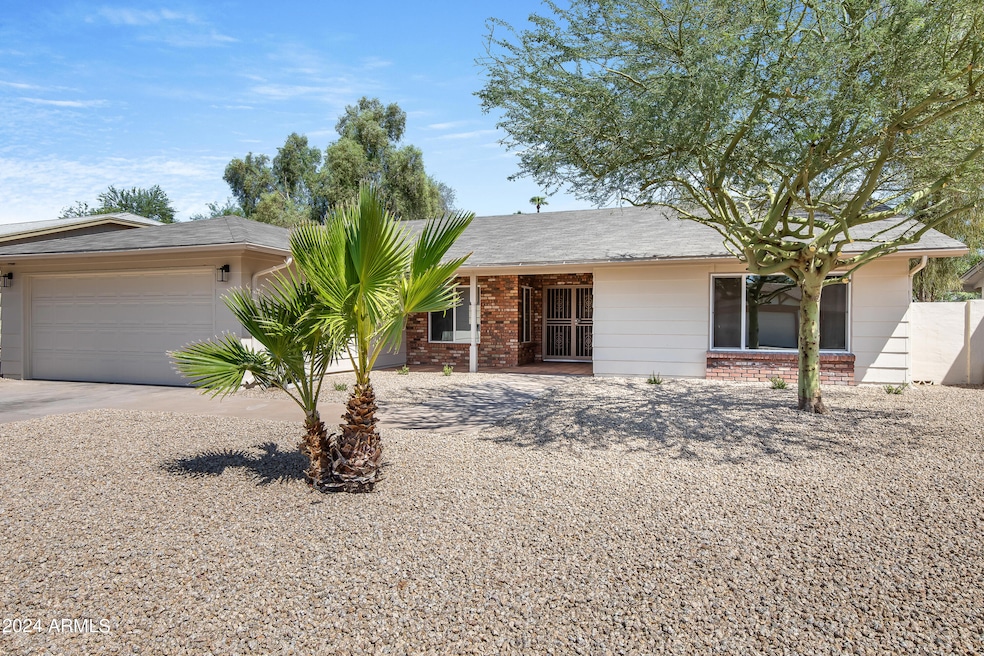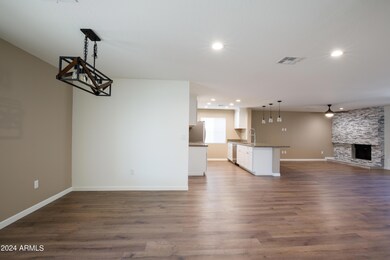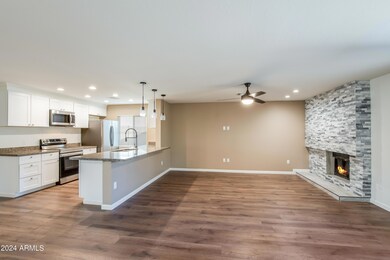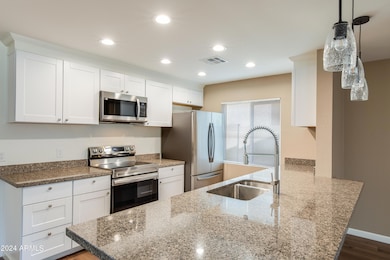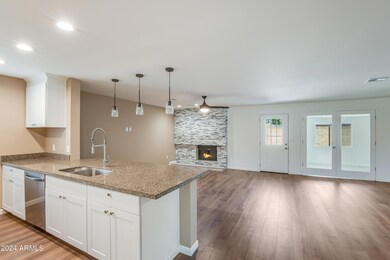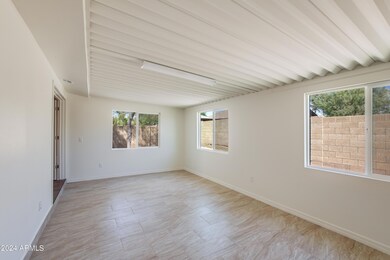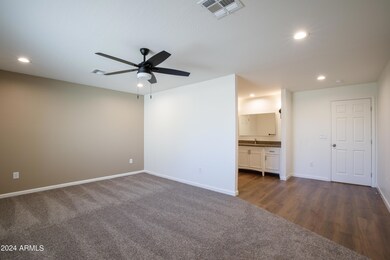
5040 E Shomi St Phoenix, AZ 85044
Ahwatukee NeighborhoodHighlights
- Granite Countertops
- 2 Car Direct Access Garage
- Breakfast Bar
- Covered patio or porch
- Double Pane Windows
- No Interior Steps
About This Home
As of January 2025This is a beautifully professionally remodeled and updated home. EVERYTHING has been done with all the latest on-trend features. New kitchen, granite counters, Breakfast Bar, new stainless steel appliances. All new LVP flooring, spacious open Great Room Floorplan with fireplace. Formal Dining or Breakfast space, 3 generously sized bedrooms, primary has a terrific walk in closet. All new baths and tile work, AC, Roof, updated landscaping and a Fantastic Arizona Room which is vented for additional usable space. New vinyl dual pane windows for added efficiency. Don't miss out on this beauty in a great neighborhood with close proximity to everything you need. Move in Ready!
Last Buyer's Agent
Pejman Elahi
Redfin Corporation License #SA686853000

Home Details
Home Type
- Single Family
Est. Annual Taxes
- $2,139
Year Built
- Built in 1982
Lot Details
- 6,952 Sq Ft Lot
- Desert faces the front and back of the property
- Block Wall Fence
- Front Yard Sprinklers
- Sprinklers on Timer
HOA Fees
- $21 Monthly HOA Fees
Parking
- 2 Car Direct Access Garage
- Garage Door Opener
Home Design
- Roof Updated in 2024
- Brick Exterior Construction
- Wood Frame Construction
- Composition Roof
- Metal Roof
Interior Spaces
- 1,926 Sq Ft Home
- 1-Story Property
- Ceiling Fan
- Double Pane Windows
- Low Emissivity Windows
- Family Room with Fireplace
Kitchen
- Kitchen Updated in 2024
- Breakfast Bar
- Built-In Microwave
- Granite Countertops
Flooring
- Floors Updated in 2024
- Carpet
- Vinyl
Bedrooms and Bathrooms
- 3 Bedrooms
- Bathroom Updated in 2024
- Primary Bathroom is a Full Bathroom
- 2 Bathrooms
Schools
- Kyrene De Las Manitas Elementary School
- Kyrene Centennial Middle School
- Mountain Pointe High School
Utilities
- Cooling System Updated in 2024
- Refrigerated Cooling System
- Plumbing System Updated in 2024
- Wiring Updated in 2024
- Water Softener
- High Speed Internet
- Cable TV Available
Additional Features
- No Interior Steps
- Covered patio or porch
Community Details
- Association fees include ground maintenance
- Ahwatukee Board Association, Phone Number (480) 893-3502
- Built by Pulte
- Ahwatukee Fs 6 Subdivision
Listing and Financial Details
- Tax Lot 3508
- Assessor Parcel Number 301-59-127
Map
Home Values in the Area
Average Home Value in this Area
Property History
| Date | Event | Price | Change | Sq Ft Price |
|---|---|---|---|---|
| 01/21/2025 01/21/25 | Sold | $517,000 | 0.0% | $268 / Sq Ft |
| 12/13/2024 12/13/24 | Price Changed | $517,000 | +3.4% | $268 / Sq Ft |
| 12/12/2024 12/12/24 | Pending | -- | -- | -- |
| 12/04/2024 12/04/24 | Price Changed | $499,900 | -4.8% | $260 / Sq Ft |
| 10/11/2024 10/11/24 | Price Changed | $525,000 | -2.8% | $273 / Sq Ft |
| 09/13/2024 09/13/24 | For Sale | $540,000 | +189.5% | $280 / Sq Ft |
| 01/27/2014 01/27/14 | Sold | $186,500 | 0.0% | $109 / Sq Ft |
| 01/15/2014 01/15/14 | Pending | -- | -- | -- |
| 01/15/2014 01/15/14 | For Sale | $186,500 | -- | $109 / Sq Ft |
Tax History
| Year | Tax Paid | Tax Assessment Tax Assessment Total Assessment is a certain percentage of the fair market value that is determined by local assessors to be the total taxable value of land and additions on the property. | Land | Improvement |
|---|---|---|---|---|
| 2025 | $2,182 | $21,316 | -- | -- |
| 2024 | $2,139 | $20,301 | -- | -- |
| 2023 | $2,139 | $32,630 | $6,520 | $26,110 |
| 2022 | $2,047 | $25,260 | $5,050 | $20,210 |
| 2021 | $2,100 | $23,160 | $4,630 | $18,530 |
| 2020 | $2,051 | $21,830 | $4,360 | $17,470 |
| 2019 | $1,990 | $21,310 | $4,260 | $17,050 |
| 2018 | $1,929 | $20,400 | $4,080 | $16,320 |
| 2017 | $1,848 | $18,360 | $3,670 | $14,690 |
| 2016 | $1,863 | $17,750 | $3,550 | $14,200 |
| 2015 | $1,672 | $16,310 | $3,260 | $13,050 |
Mortgage History
| Date | Status | Loan Amount | Loan Type |
|---|---|---|---|
| Previous Owner | $40,000 | Unknown |
Deed History
| Date | Type | Sale Price | Title Company |
|---|---|---|---|
| Cash Sale Deed | $186,500 | American Title Service Agenc | |
| Interfamily Deed Transfer | -- | -- | |
| Interfamily Deed Transfer | -- | -- |
Similar Homes in the area
Source: Arizona Regional Multiple Listing Service (ARMLS)
MLS Number: 6754972
APN: 301-59-127
- 5013 E Shomi St
- 5139 E Tano St
- 13416 S 47th St
- 12243 S Chippewa Dr
- 12154 S Ki Rd
- 4665 E Goldfinch Gate Ln
- 5217 E Tunder Cir
- 5221 E Tunder Cir
- 4537 E Shomi St
- 5165 E Tunder Dr
- 1710 W Ranch Rd
- 5203 E Saguaro Cir
- 12221 S Paiute St
- 7138 W Kent Dr
- 12215 S Potomac St
- 4501 E Osage Ct
- 12214 S Potomac St
- 4604 E Summerhaven Dr
- 4506 E Arapahoe St
- 1372 N Zane Dr
