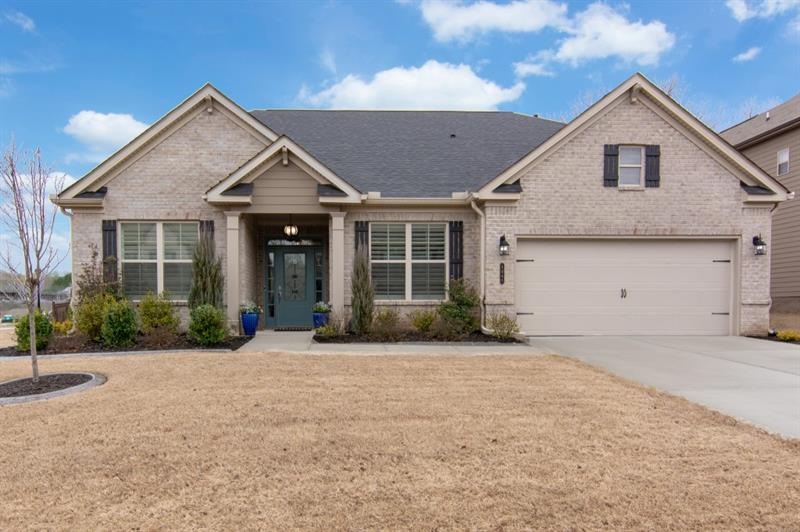
5040 Mirror Lake Dr Cumming, GA 30028
Highlights
- Open-Concept Dining Room
- Sitting Area In Primary Bedroom
- Wood Flooring
- Silver City Elementary School Rated A
- Traditional Architecture
- Corner Lot
About This Home
As of October 2022Beautifully and tastefully appointed, one level living in Whisper Point community! Custom finishes and fixtures throughout. Stunning kitchen features large center island, SS appliances, breakfast area, with fireside family room. Separate formal dining area. Spacious Master Suite with sitting room, wainscoting, beautiful bath w/double walk-in shower & a large walk-in closet. Fresh paint, hardwood floors, and plantation shutters throughout. Enjoy relaxing or entertaining outside on the extended back patio looking out to the landscaped fenced backyard.
Last Agent to Sell the Property
Keller Williams Realty Chattahoochee North, LLC License #345279

Last Buyer's Agent
NON-MLS NMLS
Non FMLS Member
Home Details
Home Type
- Single Family
Est. Annual Taxes
- $3,293
Year Built
- Built in 2017
Lot Details
- 0.27 Acre Lot
- Lot Dimensions are 11x15x54x34x73x33x140x71
- Wood Fence
- Landscaped
- Corner Lot
- Level Lot
- Irrigation Equipment
- Back Yard Fenced and Front Yard
HOA Fees
- $50 Monthly HOA Fees
Parking
- 2 Car Garage
- Front Facing Garage
- Garage Door Opener
- Driveway Level
Home Design
- Traditional Architecture
- Composition Roof
- Three Sided Brick Exterior Elevation
Interior Spaces
- 2,788 Sq Ft Home
- 1-Story Property
- Coffered Ceiling
- Ceiling height of 10 feet on the main level
- Ceiling Fan
- Fireplace With Glass Doors
- Gas Log Fireplace
- Plantation Shutters
- Entrance Foyer
- Family Room with Fireplace
- Living Room
- Open-Concept Dining Room
- Breakfast Room
- Formal Dining Room
- Computer Room
- Wood Flooring
Kitchen
- Open to Family Room
- Eat-In Kitchen
- Breakfast Bar
- Double Self-Cleaning Oven
- Gas Cooktop
- Microwave
- Dishwasher
- Kitchen Island
- Stone Countertops
- White Kitchen Cabinets
- Disposal
Bedrooms and Bathrooms
- Sitting Area In Primary Bedroom
- 3 Main Level Bedrooms
- Dual Closets
- Walk-In Closet
- Dual Vanity Sinks in Primary Bathroom
- Shower Only
Laundry
- Laundry Room
- Laundry on main level
- 220 Volts In Laundry
Home Security
- Security System Owned
- Carbon Monoxide Detectors
- Fire and Smoke Detector
Outdoor Features
- Patio
Schools
- Silver City Elementary School
- North Forsyth Middle School
- North Forsyth High School
Utilities
- Forced Air Zoned Cooling and Heating System
- Heating System Uses Natural Gas
- Underground Utilities
- Gas Water Heater
- High Speed Internet
- Cable TV Available
Listing and Financial Details
- Tax Lot 266
- Assessor Parcel Number 188 226
Community Details
Overview
- Whisper Point HOA
- Secondary HOA Phone (770) 451-8171
- Whisper Point Subdivision
Recreation
- Community Playground
- Swim or tennis dues are required
- Community Pool
Map
Home Values in the Area
Average Home Value in this Area
Property History
| Date | Event | Price | Change | Sq Ft Price |
|---|---|---|---|---|
| 10/07/2022 10/07/22 | Sold | $572,000 | 0.0% | $205 / Sq Ft |
| 08/25/2022 08/25/22 | Pending | -- | -- | -- |
| 08/20/2022 08/20/22 | For Sale | $572,000 | +46.7% | $205 / Sq Ft |
| 03/10/2020 03/10/20 | Sold | $390,000 | -2.5% | $140 / Sq Ft |
| 02/23/2020 02/23/20 | Pending | -- | -- | -- |
| 02/12/2020 02/12/20 | Price Changed | $399,900 | -5.9% | $143 / Sq Ft |
| 02/07/2020 02/07/20 | For Sale | $424,900 | -- | $152 / Sq Ft |
Tax History
| Year | Tax Paid | Tax Assessment Tax Assessment Total Assessment is a certain percentage of the fair market value that is determined by local assessors to be the total taxable value of land and additions on the property. | Land | Improvement |
|---|---|---|---|---|
| 2024 | $1,291 | $218,712 | $50,000 | $168,712 |
| 2023 | $1,187 | $220,988 | $38,000 | $182,988 |
| 2022 | $1,005 | $135,456 | $30,000 | $105,456 |
| 2021 | $976 | $135,456 | $30,000 | $105,456 |
| 2020 | $3,327 | $129,976 | $24,000 | $105,976 |
| 2019 | $3,293 | $128,056 | $20,000 | $108,056 |
| 2018 | $2,825 | $105,336 | $24,000 | $81,336 |
Mortgage History
| Date | Status | Loan Amount | Loan Type |
|---|---|---|---|
| Open | $120,000 | New Conventional | |
| Previous Owner | $307,330 | FHA |
Deed History
| Date | Type | Sale Price | Title Company |
|---|---|---|---|
| Warranty Deed | $390,000 | -- | |
| Limited Warranty Deed | $313,000 | -- |
Similar Homes in Cumming, GA
Source: First Multiple Listing Service (FMLS)
MLS Number: 6678191
APN: 188-226
- 5160 Meridian Pass
- 5410 Whisper Ct
- 5315 Hidden Valley Ln
- 5180 Mirror Lake Dr
- 5335 Trescott Path
- 5240 Trescott Path
- 5250 Trescott Path
- 5260 Trescott Path
- 5270 Trescott Path
- 5060 Trescott Path
- 5435 Mirror Lake Dr
- 4620 Oak Grove Cir
- 5065 Trescott Path
- 5120 Trescott Path
- 5070 Trescott Path
- 5125 Dahlonega Hwy
- 6675 Millwood Tract 2b Rd
- 4410 Chaney Ct
- 4610 Elmwood Trail
- 5160 Bucknell Trace
