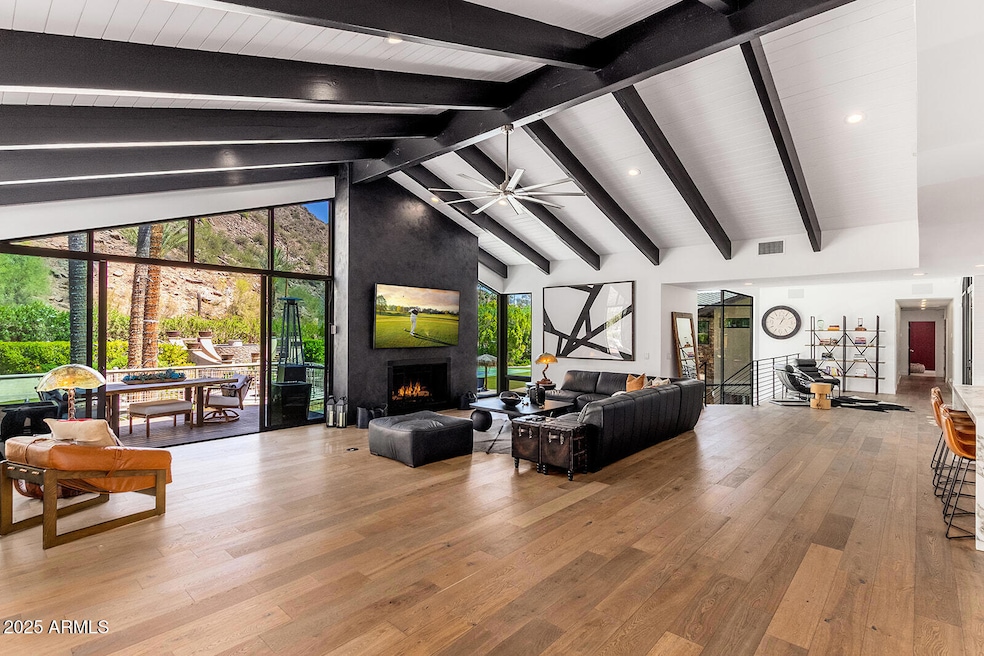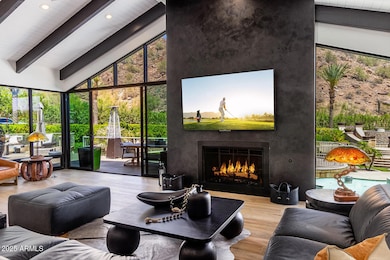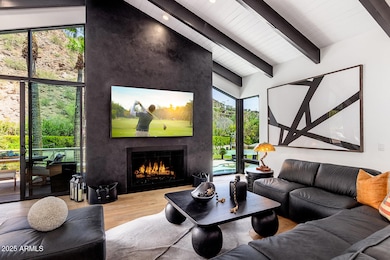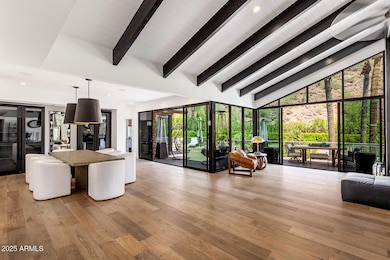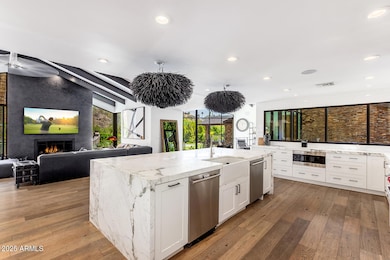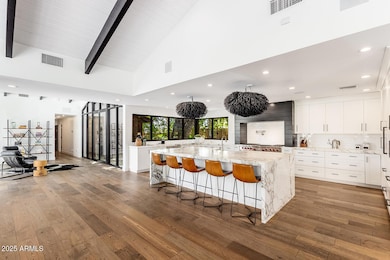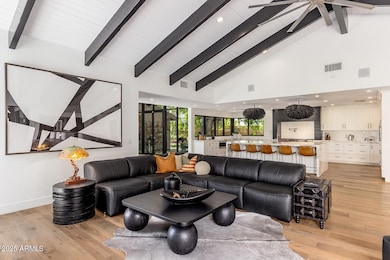
5040 N Arcadia Dr Phoenix, AZ 85018
Camelback East Village NeighborhoodEstimated payment $43,142/month
Highlights
- Tennis Courts
- Heated Pool
- 1.85 Acre Lot
- Hopi Elementary School Rated A
- City Lights View
- Living Room with Fireplace
About This Home
EMBRACE THIS ELITE SANCTUARY designed for those who demand the utmost PRIVACY and desire a perfect blend of luxury and comfort. Nestled on 2 acres at the base of iconic Camelback Mountain, this privately gated estate offers an unrivaled lifestyle. From the moment the gates open a sense of serenity and grandeur unfolds. The resort-style backyard is nothing short of your own PERSONAL PARADISE, featuring a lazy river-style pool that winds gracefully thru the yard, sport court, putting green, outdoor theater all set against the breathtaking mountain so close you could reach out and touch it! This estate is a masterpiece of design, where floor-to-ceiling windows invite the natural beauty of the outdoor surroundings inside, seamlessly blending luxury and earthy warmth. Divine. Tranquil. Serene Every corner of this home has been crafted for comfort and sophistication, offering both intimate private spaces and expansive entertainment areas. Whether you're seeking the ultimate retreat for wellness and rejuvenation, or a showpiece estate for hosting, this home delivers an unparalleled Arcadia lifestyle an oasis of tranquility, health, and indulgence. For those who value absolute privacy and world-class amenities, this is your moment. Come experience this one-of-a-kind estate in person because some luxuries must be felt to be believed.
Home Details
Home Type
- Single Family
Est. Annual Taxes
- $17,000
Year Built
- Built in 1968
Lot Details
- 1.85 Acre Lot
- Desert faces the front and back of the property
- Wrought Iron Fence
- Sprinklers on Timer
- Private Yard
- Grass Covered Lot
Parking
- 4 Open Parking Spaces
- 2 Car Garage
- Oversized Parking
Property Views
- City Lights
- Mountain
Home Design
- Composition Roof
- Block Exterior
- Stucco
Interior Spaces
- 6,134 Sq Ft Home
- 2-Story Property
- Wet Bar
- Central Vacuum
- Vaulted Ceiling
- Ceiling Fan
- Gas Fireplace
- Double Pane Windows
- Living Room with Fireplace
- 3 Fireplaces
Kitchen
- Eat-In Kitchen
- Breakfast Bar
- Gas Cooktop
- Built-In Microwave
- Kitchen Island
- Granite Countertops
Flooring
- Wood
- Carpet
- Tile
Bedrooms and Bathrooms
- 6 Bedrooms
- Primary Bathroom is a Full Bathroom
- 5.5 Bathrooms
- Dual Vanity Sinks in Primary Bathroom
- Hydromassage or Jetted Bathtub
- Bathtub With Separate Shower Stall
Finished Basement
- Walk-Out Basement
- Basement Fills Entire Space Under The House
Home Security
- Security System Leased
- Smart Home
Pool
- Heated Pool
- Fence Around Pool
- Diving Board
- Heated Spa
Outdoor Features
- Tennis Courts
- Balcony
- Outdoor Fireplace
- Outdoor Storage
- Built-In Barbecue
- Playground
Schools
- Hopi Elementary School
- Ingleside Middle School
- Arcadia High School
Utilities
- Cooling Available
- Zoned Heating
- High Speed Internet
- Cable TV Available
Listing and Financial Details
- Tax Lot 2
- Assessor Parcel Number 172-18-004-A
Community Details
Overview
- No Home Owners Association
- Association fees include no fees
- White Gates Subdivision
Recreation
- Pickleball Courts
- Sport Court
Map
Home Values in the Area
Average Home Value in this Area
Tax History
| Year | Tax Paid | Tax Assessment Tax Assessment Total Assessment is a certain percentage of the fair market value that is determined by local assessors to be the total taxable value of land and additions on the property. | Land | Improvement |
|---|---|---|---|---|
| 2025 | $17,305 | $220,180 | -- | -- |
| 2024 | $16,958 | $209,695 | -- | -- |
| 2023 | $16,958 | $299,720 | $59,940 | $239,780 |
| 2022 | $16,264 | $248,950 | $49,790 | $199,160 |
| 2021 | $16,857 | $221,150 | $44,230 | $176,920 |
| 2020 | $16,008 | $211,850 | $42,370 | $169,480 |
| 2019 | $15,386 | $177,680 | $35,530 | $142,150 |
| 2018 | $14,773 | $166,230 | $33,240 | $132,990 |
| 2017 | $14,170 | $156,570 | $31,310 | $125,260 |
| 2016 | $13,789 | $141,930 | $28,380 | $113,550 |
| 2015 | $12,603 | $144,030 | $28,800 | $115,230 |
Property History
| Date | Event | Price | Change | Sq Ft Price |
|---|---|---|---|---|
| 04/19/2025 04/19/25 | Price Changed | $7,490,000 | 0.0% | $1,221 / Sq Ft |
| 04/19/2025 04/19/25 | For Rent | $34,000 | 0.0% | -- |
| 03/27/2025 03/27/25 | Price Changed | $7,800,000 | -7.1% | $1,272 / Sq Ft |
| 03/11/2025 03/11/25 | For Sale | $8,400,000 | 0.0% | $1,369 / Sq Ft |
| 03/07/2025 03/07/25 | For Rent | $51,000 | 0.0% | -- |
| 04/30/2021 04/30/21 | Sold | $4,600,000 | +2.2% | $750 / Sq Ft |
| 04/19/2021 04/19/21 | Pending | -- | -- | -- |
| 04/08/2021 04/08/21 | Price Changed | $4,500,000 | 0.0% | $734 / Sq Ft |
| 03/08/2021 03/08/21 | For Sale | $4,500,000 | +78.4% | $734 / Sq Ft |
| 02/27/2014 02/27/14 | Sold | $2,522,470 | -6.5% | $411 / Sq Ft |
| 12/30/2013 12/30/13 | Pending | -- | -- | -- |
| 10/04/2013 10/04/13 | For Sale | $2,699,000 | -- | $440 / Sq Ft |
Deed History
| Date | Type | Sale Price | Title Company |
|---|---|---|---|
| Warranty Deed | $4,600,000 | Premier Title Agency | |
| Warranty Deed | $2,522,470 | Equity Title Agency Inc | |
| Interfamily Deed Transfer | -- | Chicago Title Agency Inc | |
| Interfamily Deed Transfer | -- | Chicago Title Agency Inc | |
| Interfamily Deed Transfer | -- | Chicago Title | |
| Interfamily Deed Transfer | -- | Chicago Title | |
| Interfamily Deed Transfer | -- | Chicago Title | |
| Interfamily Deed Transfer | -- | Chicago Title | |
| Interfamily Deed Transfer | -- | None Available | |
| Interfamily Deed Transfer | -- | None Available | |
| Interfamily Deed Transfer | -- | None Available | |
| Warranty Deed | $565,000 | Capital Title Agency | |
| Quit Claim Deed | -- | -- | |
| Quit Claim Deed | -- | -- | |
| Interfamily Deed Transfer | -- | Grand Canyon Title Agency In | |
| Warranty Deed | $900,000 | -- |
Mortgage History
| Date | Status | Loan Amount | Loan Type |
|---|---|---|---|
| Open | $3,500,000 | Commercial | |
| Closed | $3,000,000 | New Conventional | |
| Closed | $3,000,000 | Purchase Money Mortgage | |
| Previous Owner | $2,379,000 | New Conventional | |
| Previous Owner | $2,040,000 | New Conventional | |
| Previous Owner | $925,000 | Adjustable Rate Mortgage/ARM | |
| Previous Owner | $945,000 | New Conventional | |
| Previous Owner | $950,000 | New Conventional | |
| Previous Owner | $950,000 | Stand Alone Refi Refinance Of Original Loan | |
| Previous Owner | $1,000,000 | Unknown | |
| Previous Owner | $421,500 | Unknown | |
| Previous Owner | $452,000 | New Conventional | |
| Previous Owner | $203,150 | No Value Available | |
| Closed | $53,350 | No Value Available |
Similar Homes in the area
Source: Arizona Regional Multiple Listing Service (ARMLS)
MLS Number: 6836268
APN: 172-18-004A
- 5500 N Dromedary Rd Unit V
- 5500 N Dromedary Rd
- 5201 N Saddle Rock Dr
- 5316 E Valle Vista Rd
- 5112 E Pasadena Ave
- 4836 E White Gates Dr
- 4959 E Red Rock Dr
- 5371 E Valle Vista Rd Unit 17
- 4949 E Red Rock Dr
- 5250 E Red Rock Dr Unit 34
- 4633 N 49th Place
- 5400 E Valle Vista Rd Unit 6
- 5275 N Camelhead Rd
- 5419 E Valle Vista Rd
- 4616 N Royal Palm Cir
- 4743 N 54th St
- 5427 E Wonderview Rd
- 5412 E Rockridge Rd
- 4729 E Arcadia Ln
- 4605 E Orange Dr
