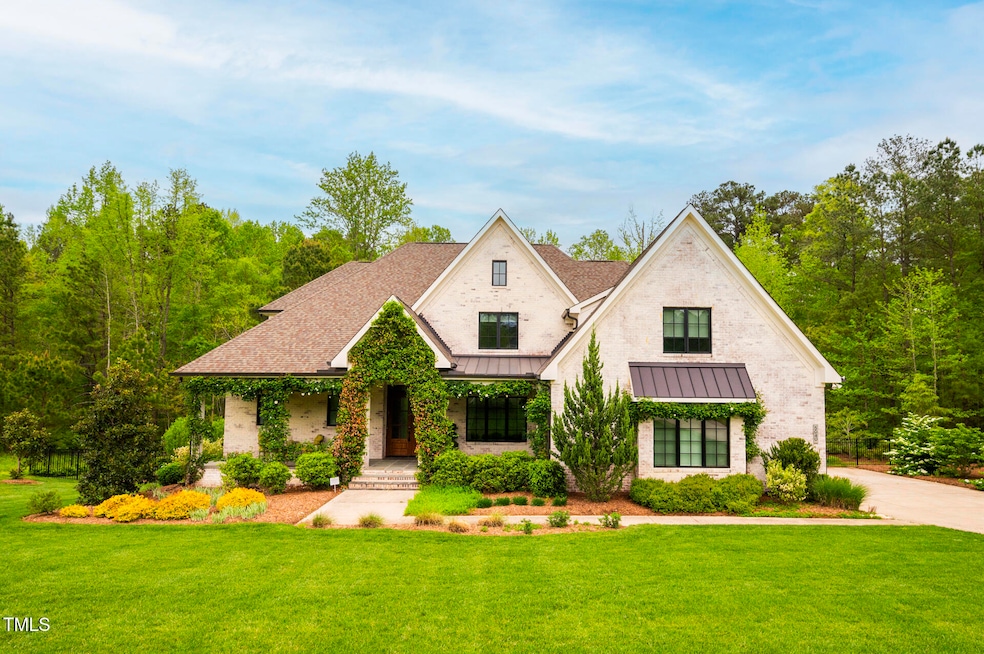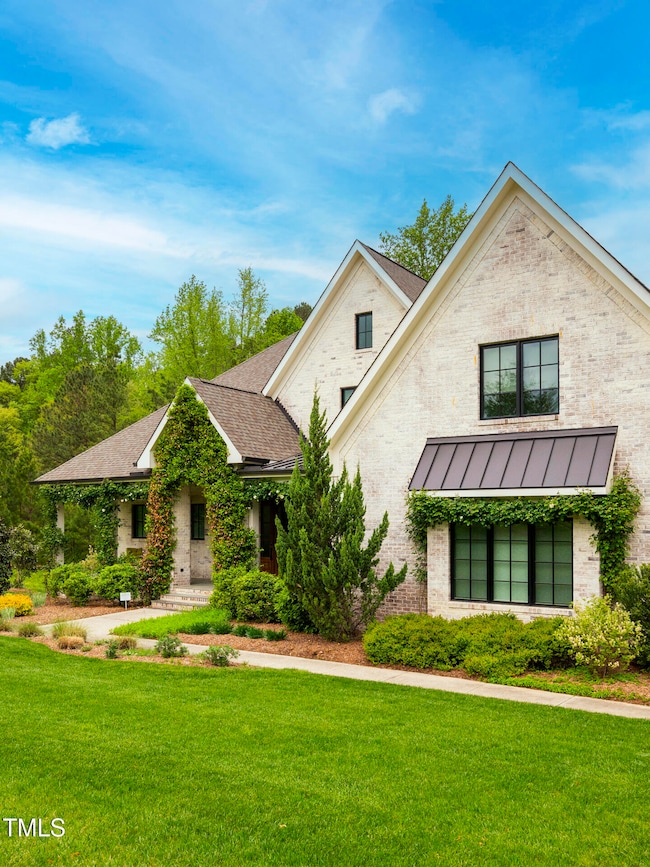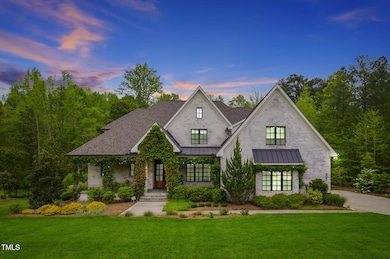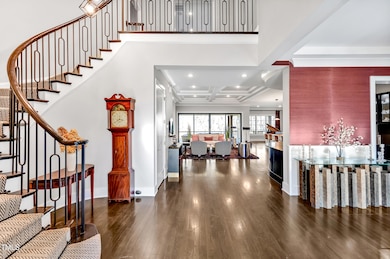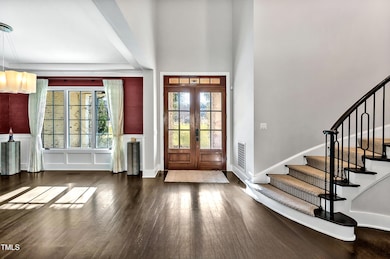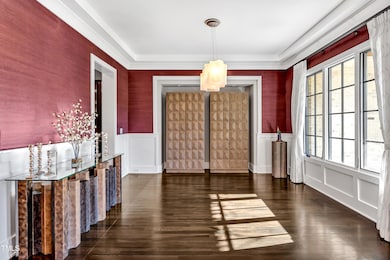
5040 Shakori Trail Durham, NC 27707
New Hope NeighborhoodEstimated payment $13,449/month
Highlights
- Transitional Architecture
- Wood Flooring
- Sun or Florida Room
- Ephesus Elementary School Rated A
- Main Floor Primary Bedroom
- Granite Countertops
About This Home
A stunning 5-bedroom, 4.5-bathroom home decorated by limewashed brick, blending luxury, comfort, and functionality in one of Chapel Hill's most
desirable locations. Thoughtfully designed for both everyday living and grandentertaining, this home offers expansive spaces, high-end finishes, and smart upgradesthroughout. Inside, the generously sized rooms with hardwood flooring on both stories create an
open and inviting atmosphere. A sunroom, bathed in natural light, provides a peaceful retreat, while a bar with a built-in kegerator and croc-embossed countertop provides
flair. The chef's kitchen has Wolf/Sub-Zero appliances and is complemented by a secondary prep area in the laundry room with conveniences like a drop zone, desk, flat-dry pull-outs, and a laundry chute from the second level. The master bathroom offers a spa-like experience with a huge closet, luxurious air tub, and washlet. The living room, centered around a sleek linear gas fireplace, opens up to the expansive Trex back deck
through sliding doors that stretch an impressive 16 feet, creating a seamless indoor- outdoor flow. Throughout the home, smart wiring connects the living room, upstairs rec room, and back deck to built-in speaker systems, while the back deck is also wired for an outdoor TV. The outdoor spaces are just as remarkable. The Trex back deck provides breathtaking views, overlooking a fully fenced and private backyard with several acres of wooded buffer zone behind its already spacious 2.85-acre lot. A patio, equipped with a natural gas hook-up, makes outdoor grilling effortless, and an irrigation system keeps landscaping green. The large, welcoming front porch is framed by climbing roses and jasmine, filling the air with fragrance in the springtime, while a classic Chapel Hill-style rock wall lines the front of the property, adding to the home's charm. The three-car garage is oversized with a work area and an enclosed closet. An outdoor shower with a cedar and Trex enclosure offers a refreshing retreat, and the tall, spacious crawlspace provides excellent additional storage. From the thoughtful design to the premium finishes, this home is a rare opportunity to experience both modern living and timeless charm in a peaceful Chapel Hill setting.
Home Details
Home Type
- Single Family
Est. Annual Taxes
- $15,691
Year Built
- Built in 2018
Lot Details
- 2.85 Acre Lot
- Landscaped
- Garden
- Back Yard
HOA Fees
- $163 Monthly HOA Fees
Parking
- 3 Car Attached Garage
Home Design
- Transitional Architecture
- Traditional Architecture
- Brick Exterior Construction
- Combination Foundation
- Shingle Roof
Interior Spaces
- 4,551 Sq Ft Home
- 2-Story Property
- Bookcases
- Chandelier
- Family Room
- Living Room
- Dining Room
- Home Office
- Sun or Florida Room
- Basement
- Crawl Space
Kitchen
- Double Oven
- Gas Range
- Range Hood
- Microwave
- Dishwasher
- Kitchen Island
- Granite Countertops
Flooring
- Wood
- Tile
Bedrooms and Bathrooms
- 5 Bedrooms
- Primary Bedroom on Main
- Walk-In Closet
- Bathtub with Shower
- Walk-in Shower
Laundry
- Laundry Room
- Laundry on main level
Schools
- Ephesus Elementary School
- Guy Phillips Middle School
- East Chapel Hill High School
Utilities
- Forced Air Heating and Cooling System
- Private Water Source
- Well
- Septic Tank
Community Details
- Association fees include storm water maintenance
- Henderson Woods HOA
- Henderson Woods Subdivision
Listing and Financial Details
- Assessor Parcel Number 9891800865
Map
Home Values in the Area
Average Home Value in this Area
Tax History
| Year | Tax Paid | Tax Assessment Tax Assessment Total Assessment is a certain percentage of the fair market value that is determined by local assessors to be the total taxable value of land and additions on the property. | Land | Improvement |
|---|---|---|---|---|
| 2024 | $15,830 | $1,308,400 | $375,000 | $933,400 |
| 2023 | $15,306 | $1,308,400 | $375,000 | $933,400 |
| 2022 | $14,924 | $1,308,400 | $375,000 | $933,400 |
| 2021 | $14,572 | $1,308,400 | $375,000 | $933,400 |
| 2020 | $14,691 | $1,236,700 | $368,800 | $867,900 |
| 2018 | $4,247 | $368,800 | $368,800 | $0 |
| 2017 | $0 | $0 | $0 | $0 |
Property History
| Date | Event | Price | Change | Sq Ft Price |
|---|---|---|---|---|
| 03/01/2025 03/01/25 | For Sale | $2,150,000 | -- | $472 / Sq Ft |
Deed History
| Date | Type | Sale Price | Title Company |
|---|---|---|---|
| Warranty Deed | $375,000 | None Available | |
| Quit Claim Deed | -- | None Available |
Mortgage History
| Date | Status | Loan Amount | Loan Type |
|---|---|---|---|
| Open | $688,000 | New Conventional | |
| Closed | $785,000 | New Conventional |
Similar Homes in the area
Source: Doorify MLS
MLS Number: 10079377
APN: 9891800865
- 4707 Timberly Dr
- 4313 Branchwood Dr
- 3866 Keohane Dr
- 4318 Peachway Dr
- 3609 Kilgo Dr
- 4 Taulton Ct
- 3614 Kilgo Dr
- 4 N Poston Ct
- 1-3 Whitfield Rd
- 405 Silver Creek Trail
- 101 Sundance Place
- 111 San Juan Dr
- 7218 Sunrise Rd
- 105 Toynbee Place
- 3518 Donnigale Ave
- 400 Blackwell Dr Unit 103
- 400 Blackwell Dr Unit 101
- 400 Blackwell Dr Unit 205
- 502 Yeowell Dr
- 146 Weavers Grove Dr
