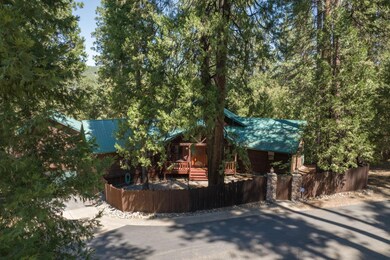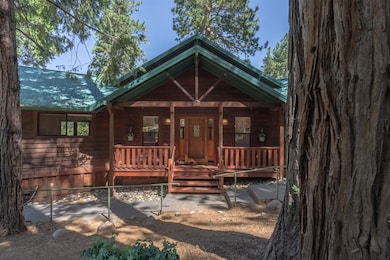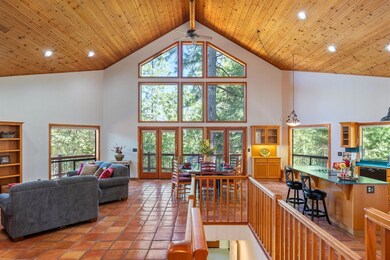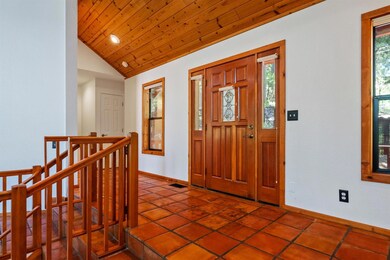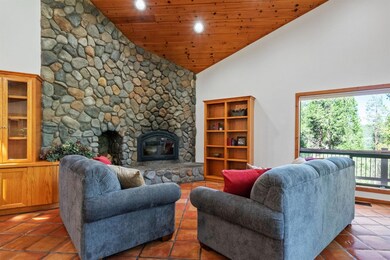
5040 Wylderidge Dr Murphys, CA 95247
Highlights
- Parking available for a boat
- Custom Home
- Open Floorplan
- Eat-In Gourmet Kitchen
- Views of Trees
- Maid or Guest Quarters
About This Home
As of September 2024Fantastic price reduction on this quality crafted 3219sf lodge-like custom home built by High Country Builders. The 2391sf main house consists of two primary suites, a great room (gourmet kitchen, dining and living room), 1/2 bath, a family room (or optional third primary suite) and laundry closet. The 828sf guest suite/office (with separate entrance off the deck) consists of a bonus room, a full bathroom and a bedroom. This private 3.27 acre lot nestled in the trees with seasonal stream is located on a quiet street in the Wylderidge subdivision (CC&Rs, but no HOA). Features: 24' knotty pine ceilings in great room, floor to ceiling river rock fireplace, custom terracotta Mexican tile, oak hardwood flooring, insulated garage door, two tankless water heaters, ADT security system, Generac generator, fenced front yard, storage shed and garden area with potting shed. Property also boasts a one-of-a-kind Zen labyrinth, an outdoor amphitheater with seating for 100+ and custom carved bear sculpture. So many updates and features! This amazing property is a MUST see!
Home Details
Home Type
- Single Family
Est. Annual Taxes
- $7,589
Year Built
- Built in 1997 | Remodeled
Lot Details
- 3.27 Acre Lot
- Cul-De-Sac
- Fenced Yard
- Landscaped
- Private Lot
- Zoning described as RR-Rural Residential
HOA Fees
- $33 Monthly HOA Fees
Parking
- 2 Car Garage
- Front Facing Garage
- Side by Side Parking
- Open Parking
- Parking available for a boat
- RV Access or Parking
Home Design
- Custom Home
- Chalet
- Contemporary Architecture
- Metal Roof
- Wood Siding
- Concrete Perimeter Foundation
Interior Spaces
- 3,219 Sq Ft Home
- 2-Story Property
- Open Floorplan
- Bookcases
- Cathedral Ceiling
- Light Fixtures
- Self Contained Fireplace Unit Or Insert
- Double Pane Windows
- Window Screens
- Family Room
- Living Room with Fireplace
- Bonus Room
- Storage Room
- Views of Trees
Kitchen
- Eat-In Gourmet Kitchen
- Built-In Electric Oven
- Electric Cooktop
- Microwave
- Ice Maker
- Dishwasher
- Kitchen Island
- Disposal
Flooring
- Wood
- Carpet
- Tile
Bedrooms and Bathrooms
- 3 Bedrooms
- Maid or Guest Quarters
Laundry
- Laundry closet
- Sink Near Laundry
- Laundry Cabinets
- 220 Volts In Laundry
- Washer Hookup
Home Security
- Security System Owned
- Carbon Monoxide Detectors
- Fire and Smoke Detector
Accessible Home Design
- Grab Bars
- Low Kitchen Cabinetry
Eco-Friendly Details
- Energy-Efficient Appliances
- Energy-Efficient Exposure or Shade
Outdoor Features
- Stream or River on Lot
- Uncovered Courtyard
- Deck
- Covered patio or porch
- Outdoor Water Feature
- Exterior Lighting
- Shed
- Outbuilding
Utilities
- Ductless Heating Or Cooling System
- Central Heating and Cooling System
- Heating System Uses Propane
- 220 Volts in Kitchen
- Power Generator
- Propane
- Tankless Water Heater
- Septic Tank
- High Speed Internet
Community Details
- Association fees include road maintenance
- Wylderidge Subdivision
Listing and Financial Details
- Assessor Parcel Number 034083018000
Map
Home Values in the Area
Average Home Value in this Area
Property History
| Date | Event | Price | Change | Sq Ft Price |
|---|---|---|---|---|
| 09/27/2024 09/27/24 | Sold | $729,000 | -2.7% | $226 / Sq Ft |
| 08/21/2024 08/21/24 | Pending | -- | -- | -- |
| 07/09/2024 07/09/24 | Price Changed | $749,000 | -6.3% | $233 / Sq Ft |
| 05/13/2024 05/13/24 | Price Changed | $799,000 | -5.9% | $248 / Sq Ft |
| 04/10/2024 04/10/24 | Price Changed | $849,000 | -5.6% | $264 / Sq Ft |
| 02/27/2024 02/27/24 | For Sale | $899,000 | +49.8% | $279 / Sq Ft |
| 06/30/2020 06/30/20 | Sold | $600,000 | -3.1% | $180 / Sq Ft |
| 05/31/2020 05/31/20 | Pending | -- | -- | -- |
| 05/26/2020 05/26/20 | For Sale | $619,000 | +14.6% | $185 / Sq Ft |
| 11/02/2012 11/02/12 | Sold | $540,000 | -9.1% | $164 / Sq Ft |
| 10/03/2012 10/03/12 | Pending | -- | -- | -- |
| 05/01/2012 05/01/12 | For Sale | $594,000 | -- | $180 / Sq Ft |
Tax History
| Year | Tax Paid | Tax Assessment Tax Assessment Total Assessment is a certain percentage of the fair market value that is determined by local assessors to be the total taxable value of land and additions on the property. | Land | Improvement |
|---|---|---|---|---|
| 2023 | $7,589 | $624,240 | $57,222 | $567,018 |
| 2022 | $7,202 | $626,608 | $133,442 | $493,166 |
| 2021 | $7,170 | $614,323 | $130,826 | $483,497 |
| 2020 | $5,520 | $608,025 | $129,485 | $478,540 |
| 2019 | $5,466 | $596,104 | $126,947 | $469,157 |
| 2018 | $5,220 | $584,416 | $124,458 | $459,958 |
| 2017 | $6,443 | $572,958 | $122,018 | $450,940 |
| 2016 | $6,420 | $561,725 | $119,626 | $442,099 |
| 2015 | $6,332 | $553,289 | $117,830 | $435,459 |
| 2014 | -- | $542,451 | $115,522 | $426,929 |
Mortgage History
| Date | Status | Loan Amount | Loan Type |
|---|---|---|---|
| Open | $249,000 | New Conventional | |
| Previous Owner | $378,000 | New Conventional | |
| Previous Owner | $159,900 | Credit Line Revolving | |
| Previous Owner | $333,700 | Stand Alone Refi Refinance Of Original Loan | |
| Previous Owner | $300,700 | No Value Available | |
| Previous Owner | $300,000 | No Value Available | |
| Closed | $86,300 | No Value Available |
Deed History
| Date | Type | Sale Price | Title Company |
|---|---|---|---|
| Grant Deed | $729,000 | Placer Title | |
| Interfamily Deed Transfer | -- | None Available | |
| Grant Deed | $600,000 | Placer Title Company | |
| Grant Deed | $540,000 | Placer Title Company | |
| Interfamily Deed Transfer | -- | None Available | |
| Grant Deed | -- | The Sterling Title Company | |
| Grant Deed | -- | The Sterling Title Company | |
| Interfamily Deed Transfer | -- | The Sterling Title Company | |
| Grant Deed | $430,000 | The Sterling Title Company | |
| Interfamily Deed Transfer | -- | The Sterling Title Company | |
| Grant Deed | $300,000 | The Sterling Title Company |
Similar Homes in Murphys, CA
Source: Calaveras County Association of REALTORS®
MLS Number: 202400250
APN: 034-083-018-000
- 330 Rome Ct
- 5556 Wylderidge Dr
- 5604 Wylderidge Dr
- 5390 Darby Russell Rd
- 1144 Laurel Ln
- 855 Buckthorn Dr
- 1146 Buckthorn Dr
- 339 Snowberry Ct
- 273 Snowberry Ct
- 0 Snowberry Ct Unit 202401231
- 838 Laurel Ln
- 812 Laurel Ridge Ct
- 207 Snowberry Ct
- 169 Snowberry Ct
- 607 Dogwood Dr
- 598 Larkspur Ct
- 0 Forest Meadows Dr Unit 202500395
- 0 Forest Meadows Dr Unit ML81996435
- 682 Dogwood Dr
- 208 Horseshoe Dr


