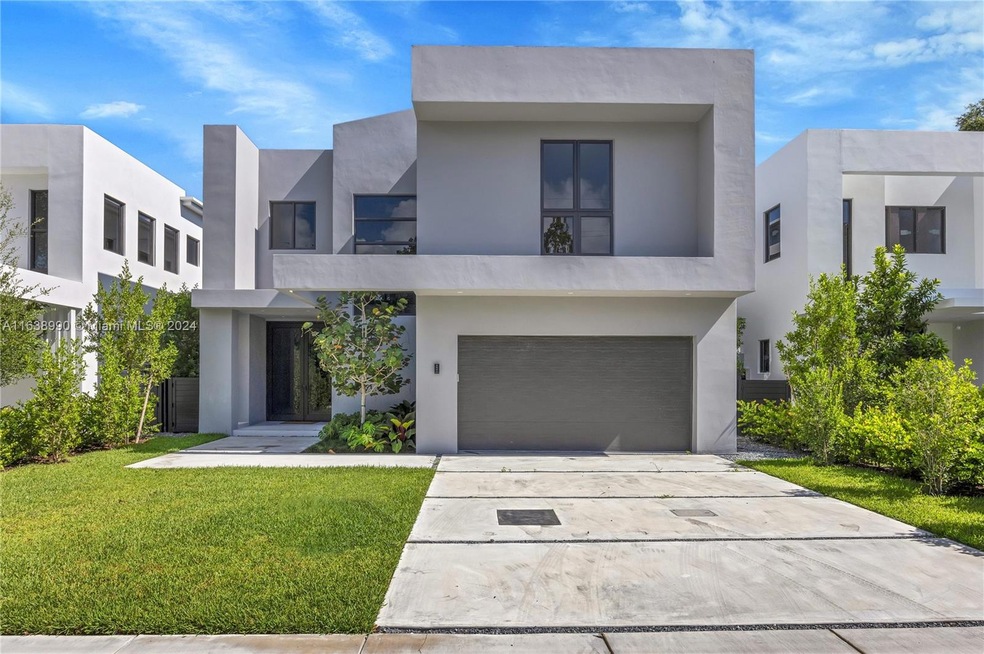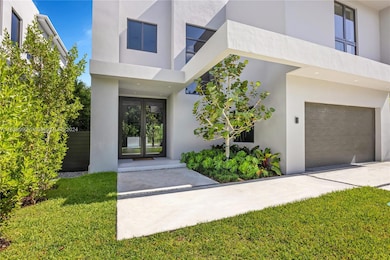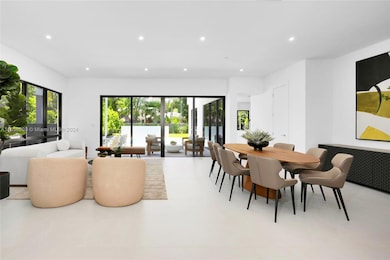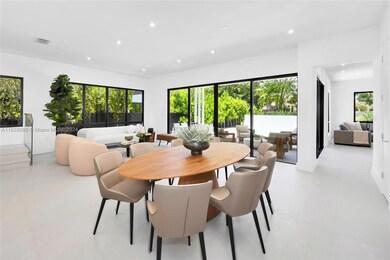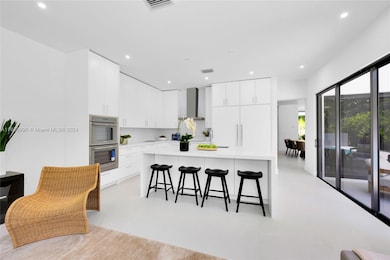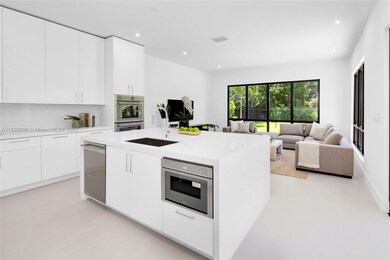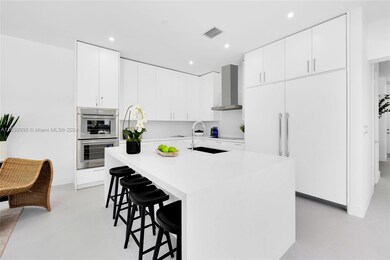
5041 SW 77th St Miami, FL 33143
South Miami-Kendall NeighborhoodHighlights
- New Construction
- In Ground Pool
- Main Floor Bedroom
- Sunset Elementary School Rated A
- Wood Flooring
- Garden View
About This Home
As of January 2025Introducing a stunning new construction marvel in the idyllic neighborhood of Ponce Davis. This 2-story, 5-bedroom, 5.5-bath home embodies tropical modernism with luxury finishes. The ground floor features a state-of-the-art kitchen with high-end finishes seamlessly connected to the family room, bedroom suite and a 2-car garage. The second floor boasts a lavish master suite with dual walk-in closets, large balcony, a spacious den, and convenient laundry room. Outside, an expansive backyard oasis awaits, complete with a stunning pool, summer kitchen, and lush tropical landscaping—perfect for both entertaining and serene relaxation. Full impact glass w/ whole-house generator + underground gas tank makes this home storm ready. Minutes from Downtown Coral Gables and The Shops at Sunset Place.
Home Details
Home Type
- Single Family
Est. Annual Taxes
- $9,687
Year Built
- Built in 2024 | New Construction
Lot Details
- 5,950 Sq Ft Lot
- South Facing Home
- Property is zoned 0100
Parking
- 2 Car Garage
- Automatic Garage Door Opener
- Driveway
- Guest Parking
- Open Parking
Home Design
- Built-Up Roof
Interior Spaces
- 3,638 Sq Ft Home
- 2-Story Property
- Built-In Features
- Family or Dining Combination
- Den
- Wood Flooring
- Garden Views
- High Impact Door
Kitchen
- Built-In Oven
- Microwave
- Ice Maker
- Dishwasher
- Cooking Island
- Disposal
Bedrooms and Bathrooms
- 5 Bedrooms
- Main Floor Bedroom
- Primary Bedroom Upstairs
- Walk-In Closet
Laundry
- Dryer
- Washer
Outdoor Features
- In Ground Pool
- Balcony
- Patio
- Outdoor Grill
Schools
- Sunset Elementary School
- Ponce De Leon Middle School
- Coral Gables High School
Utilities
- Cooling Available
- Heating Available
- Septic Tank
Community Details
- No Home Owners Association
- Cocoplum Manor Subdivision
Listing and Financial Details
- Assessor Parcel Number 30-41-31-005-0080
Map
Home Values in the Area
Average Home Value in this Area
Property History
| Date | Event | Price | Change | Sq Ft Price |
|---|---|---|---|---|
| 01/31/2025 01/31/25 | Sold | $3,650,000 | -1.2% | $1,003 / Sq Ft |
| 12/18/2024 12/18/24 | Pending | -- | -- | -- |
| 08/19/2024 08/19/24 | For Sale | $3,695,000 | -- | $1,016 / Sq Ft |
Tax History
| Year | Tax Paid | Tax Assessment Tax Assessment Total Assessment is a certain percentage of the fair market value that is determined by local assessors to be the total taxable value of land and additions on the property. | Land | Improvement |
|---|---|---|---|---|
| 2024 | $9,687 | $463,287 | -- | -- |
| 2023 | $9,687 | $421,170 | $0 | $0 |
| 2022 | $7,677 | $382,882 | $0 | $0 |
| 2021 | $6,612 | $348,075 | $348,075 | $0 |
| 2020 | $16,650 | $915,567 | $837,168 | $78,399 |
| 2019 | $16,601 | $915,567 | $837,168 | $78,399 |
| 2018 | $15,309 | $915,567 | $837,168 | $78,399 |
| 2017 | $15,402 | $749,328 | $0 | $0 |
| 2016 | $13,558 | $681,208 | $0 | $0 |
| 2015 | $12,666 | $619,280 | $0 | $0 |
| 2014 | -- | $562,982 | $0 | $0 |
Mortgage History
| Date | Status | Loan Amount | Loan Type |
|---|---|---|---|
| Open | $725,000 | New Conventional | |
| Previous Owner | $500,000 | New Conventional | |
| Previous Owner | $1,500,000 | Balloon |
Deed History
| Date | Type | Sale Price | Title Company |
|---|---|---|---|
| Warranty Deed | $3,650,000 | First Title | |
| Personal Reps Deed | $1,360,000 | Attorney |
Similar Homes in the area
Source: MIAMI REALTORS® MLS
MLS Number: A11638990
APN: 30-4131-005-0080
- 7531 SW 52nd Ct
- 5140 SW 73rd Terrace
- 4860 SW 76th St
- 7415 SW 49th Place
- 7930 SW 52nd Ct
- 7975 SW 52nd Ct
- 7400 Ponce de Leon Rd
- 7240 SW 53rd Ave
- 5286 SW 80th St
- 8010 Ponce de Leon Rd
- 8150 SW 52nd Ave
- 5320 Sunset Dr
- 4950 SW 82nd St
- 7360 SW 53rd Place
- 7925 SW 54th Ave
- 4720 SW 76th Terrace
- 5396 SW 80th St
- 7765 SW 54th Ct Unit 7765
- 7900 SW 54th Ave
- 7821 SW 54th Ct
