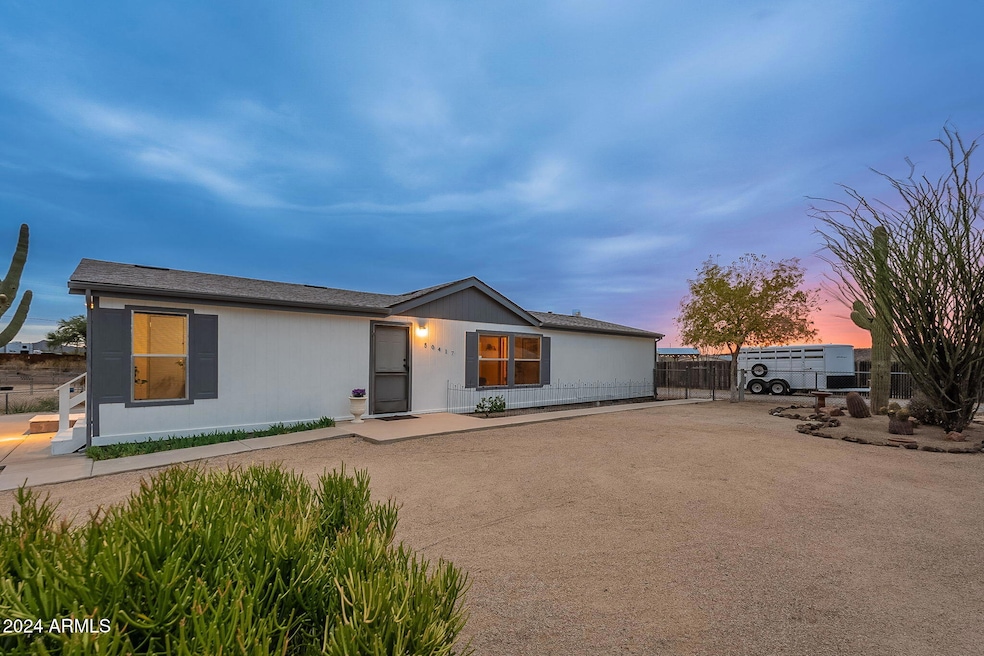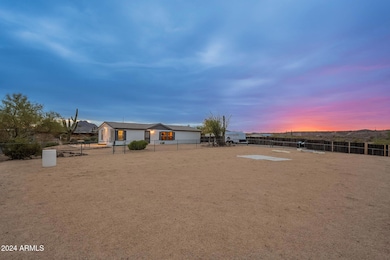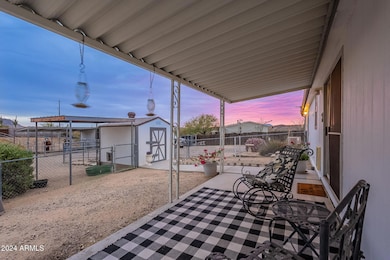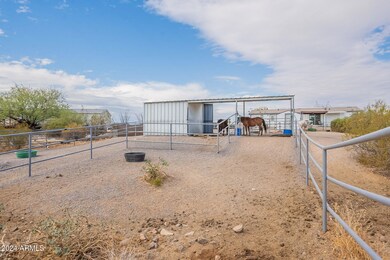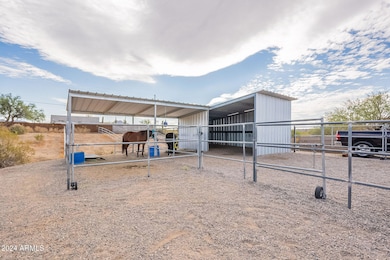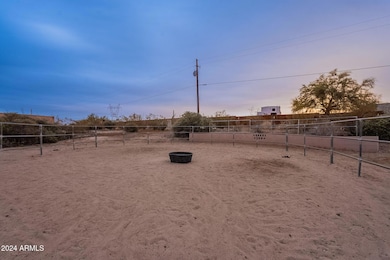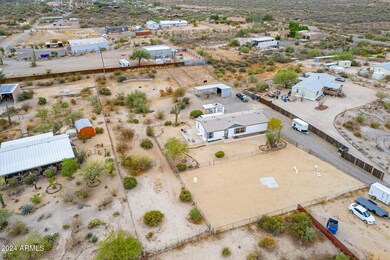
50417 N 26th Dr Phoenix, AZ 85087
Highlights
- Barn
- Horse Stalls
- Vaulted Ceiling
- New River Elementary School Rated A-
- Mountain View
- No HOA
About This Home
As of January 2025Horse ready with beautiful mountain views! Ride in the Tonto National Forest right from your front door with unlimited trails and/or to the public arena. This wonderfully maintained 3 bed-2 bath, 1496sf manufactured home is situated on a 1.24-acre property. Nice open floor plan with great room, dining room and kitchen that looks out to the backyard! Kitchen boasts stainless steel appliances, breakfast bar and plenty of counter space. Split floor plan with generously sized primary suite with walk-in closet, roman tub and walk in shower. Secondary bedroom features French doors leading to separate patio. Enjoy the AZ sunsets and watching your horses graze from the covered patio! Fully fenced yard and property! Two large paddocks partially covered, one with 3 1/2 sided barn, another separate cover in pasture area. Horse fencing (3 and 4 rail and no-climb) around entire horse area. 100' x 60' arena at front of home. Perimeter fence set up for hot wire. Round pen, 60' x 100' sand arena. Cyclone fencing around entire yard for dogs. Front driveway gate with privacy fencing on two sides. 12 x 12 Tuff shed that is cemented and used for hay storage/tack. Other notable features include full exterior painted (2024), full roof replacement w/warranty (2021), new HVAC (2022), primary bathroom remodeled (2023) and new flooring (2022)! This home is worth the visit! Come check this one out TODAY!
Property Details
Home Type
- Mobile/Manufactured
Est. Annual Taxes
- $828
Year Built
- Built in 1999
Lot Details
- 1.25 Acre Lot
- Wood Fence
- Chain Link Fence
Parking
- 1 Open Parking Space
Home Design
- Roof Updated in 2021
- Wood Frame Construction
- Composition Roof
- Siding
Interior Spaces
- 1,456 Sq Ft Home
- 1-Story Property
- Vaulted Ceiling
- Ceiling Fan
- Mountain Views
Kitchen
- Eat-In Kitchen
- Breakfast Bar
- Laminate Countertops
Flooring
- Floors Updated in 2022
- Carpet
- Linoleum
- Laminate
Bedrooms and Bathrooms
- 3 Bedrooms
- Bathroom Updated in 2023
- Primary Bathroom is a Full Bathroom
- 2 Bathrooms
- Bathtub With Separate Shower Stall
Outdoor Features
- Covered patio or porch
- Outdoor Storage
Schools
- New River Elementary School
- Gavilan Peak Elementary Middle School
- Boulder Creek High School
Horse Facilities and Amenities
- Horses Allowed On Property
- Horse Stalls
- Corral
- Tack Room
Utilities
- Cooling System Updated in 2022
- Refrigerated Cooling System
- Heating Available
- Shared Well
- Septic Tank
Additional Features
- No Interior Steps
- Barn
Community Details
- No Home Owners Association
- Association fees include no fees
Listing and Financial Details
- Assessor Parcel Number 202-06-077-A
Map
Home Values in the Area
Average Home Value in this Area
Property History
| Date | Event | Price | Change | Sq Ft Price |
|---|---|---|---|---|
| 01/28/2025 01/28/25 | Sold | $430,000 | -2.3% | $295 / Sq Ft |
| 10/30/2024 10/30/24 | For Sale | $440,000 | -- | $302 / Sq Ft |
Similar Homes in the area
Source: Arizona Regional Multiple Listing Service (ARMLS)
MLS Number: 6777560
- 50031 N 27th Ave
- 49947 N 26th Ave
- 2335 W Estrella Rd
- 2406 W White Spar Rd
- 49814 N 25th Ave
- 49904 N 21st Dr
- 49201 N 24th Ave
- 49039 N 24th Ave
- 48822 N Roughrider Rd
- 2579 W Roughrider Rd
- 3353 W Roughrider 2 5 Ac Rd
- 3353 W Roughrider 5 Ac Rd
- 47916 N 23rd Ave
- 52055 N 36th Ave
- 52017 N 36th Ave Unit 1
- 4143 W Sunset Dr
- 0 N 10 St Unit 6841976
- 47818 N 27th Ave
- 00XX N 27th Ave Unit 3 & 004
- 48405 N 29th Ave
