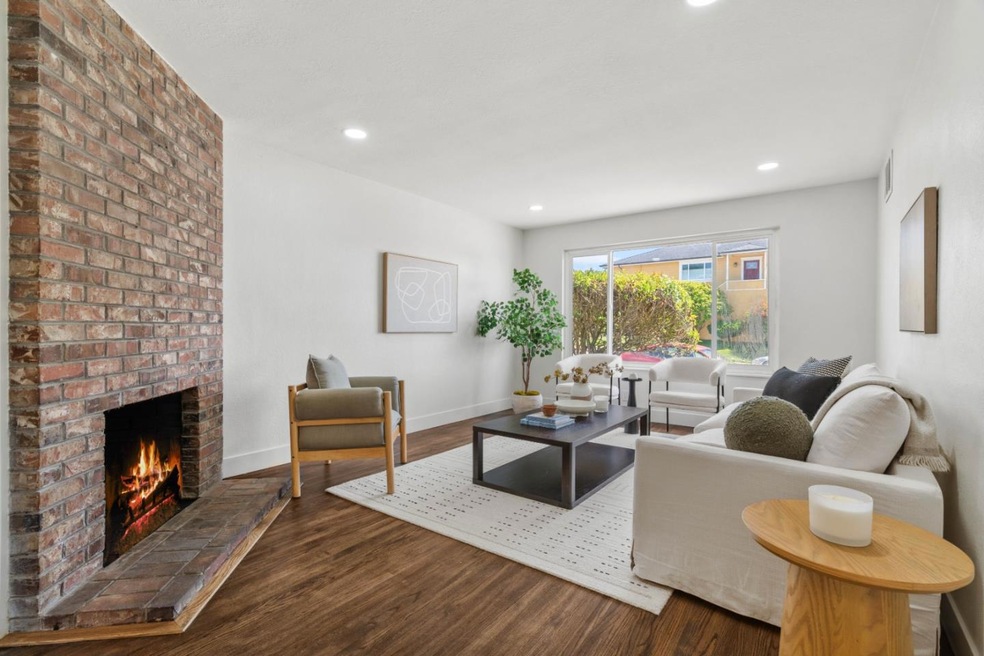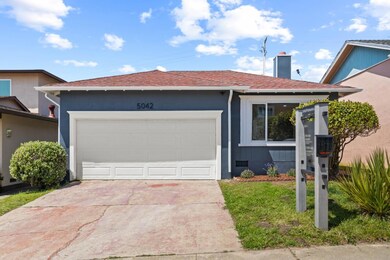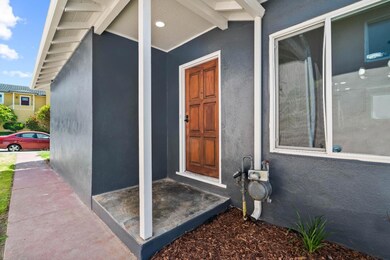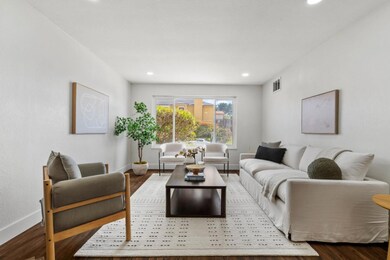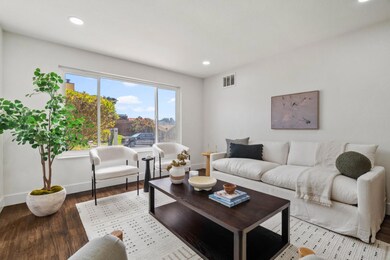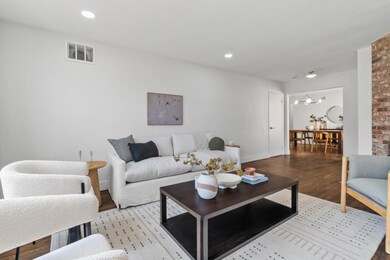
5042 Palmetto Ave Pacifica, CA 94044
Fairmont NeighborhoodHighlights
- Primary Bedroom Suite
- Wood Flooring
- Bathtub with Shower
- Westmoor High School Rated A-
- Quartz Countertops
- Walk-in Shower
About This Home
As of August 2024Welcome to your dream coastal retreat in the heart of Pacifica! This stunning single-family home has been meticulously remodeled to offer the perfect blend of modern comfort and timeless elegance. From the moment you step inside, youll be greeted by an inviting atmosphere and a warm sense of comfort. This home features three bedrooms and two full bathrooms along with an optimum floor plan ideal for your everyday living and entertaining. The kitchen has been updated with NEW shaker cabinetry, Quartz countertops, tile backsplash and stainless steel appliances. The primary en-suite bathroom consist of an oversized walk-in shower; while both bathrooms has been updated with contemporary fixtures, designer tiles, and sleek finishes. This home also features a NEW Roof, NEW sewer lateral pipe, refinished hardwood flooring, updated electrical panel, NEW water heater and a 2 car side-by-side garage. Enjoy your private backyard, a blank canvas awaiting your personal touchperfect for creating your own outdoor oasis. Nestled in a tranquil neighborhood, yet conveniently close to shopping, dining, and the stunning Pacifica beaches, this home offers the combination of comfort and convenience. Don't miss your chance to experience coastal living at its finest!
Home Details
Home Type
- Single Family
Est. Annual Taxes
- $2,084
Year Built
- Built in 1966
Lot Details
- 3,999 Sq Ft Lot
- Back Yard
- Zoning described as R10003
HOA Fees
- $3 Monthly HOA Fees
Parking
- 2 Car Garage
Home Design
- Shingle Roof
Interior Spaces
- 1,250 Sq Ft Home
- 1-Story Property
- Living Room with Fireplace
- Dining Area
- Crawl Space
Kitchen
- Oven or Range
- Microwave
- Dishwasher
- Quartz Countertops
- Disposal
Flooring
- Wood
- Tile
Bedrooms and Bathrooms
- 3 Bedrooms
- Primary Bedroom Suite
- Remodeled Bathroom
- 2 Full Bathrooms
- Dual Sinks
- Bathtub with Shower
- Bathtub Includes Tile Surround
- Walk-in Shower
Utilities
- Forced Air Heating System
Community Details
- Association fees include management fee
- Fairmont Subdivisions Improvement HOA
Listing and Financial Details
- Assessor Parcel Number 009-601-120
Map
Home Values in the Area
Average Home Value in this Area
Property History
| Date | Event | Price | Change | Sq Ft Price |
|---|---|---|---|---|
| 08/05/2024 08/05/24 | Sold | $1,134,000 | -5.3% | $907 / Sq Ft |
| 07/19/2024 07/19/24 | Pending | -- | -- | -- |
| 07/02/2024 07/02/24 | For Sale | $1,198,000 | +5.6% | $958 / Sq Ft |
| 07/02/2024 07/02/24 | Off Market | $1,134,000 | -- | -- |
| 05/22/2024 05/22/24 | For Sale | $1,100,000 | -- | $880 / Sq Ft |
Tax History
| Year | Tax Paid | Tax Assessment Tax Assessment Total Assessment is a certain percentage of the fair market value that is determined by local assessors to be the total taxable value of land and additions on the property. | Land | Improvement |
|---|---|---|---|---|
| 2023 | $2,084 | $87,536 | $17,649 | $69,887 |
| 2022 | $2,329 | $85,820 | $17,303 | $68,517 |
| 2021 | $2,472 | $84,138 | $16,964 | $67,174 |
| 2020 | $1,876 | $83,277 | $16,791 | $66,486 |
| 2019 | $1,795 | $81,645 | $16,462 | $65,183 |
| 2018 | $1,698 | $80,045 | $16,140 | $63,905 |
| 2017 | $1,643 | $78,476 | $15,824 | $62,652 |
| 2016 | $1,494 | $76,938 | $15,514 | $61,424 |
| 2015 | $1,440 | $75,783 | $15,281 | $60,502 |
| 2014 | $1,968 | $74,299 | $14,982 | $59,317 |
Mortgage History
| Date | Status | Loan Amount | Loan Type |
|---|---|---|---|
| Previous Owner | $748,800 | Reverse Mortgage Home Equity Conversion Mortgage | |
| Previous Owner | $165,000 | Credit Line Revolving | |
| Previous Owner | $350,000 | Negative Amortization | |
| Previous Owner | $200,000 | Credit Line Revolving | |
| Previous Owner | $100,000 | Credit Line Revolving |
Deed History
| Date | Type | Sale Price | Title Company |
|---|---|---|---|
| Grant Deed | -- | None Listed On Document | |
| Grant Deed | $1,134,000 | Usa National Title | |
| Trustee Deed | $875,000 | None Listed On Document |
Similar Homes in Pacifica, CA
Source: MLSListings
MLS Number: ML81971615
APN: 009-601-120
- 5009 Palmetto Ave Unit 28
- 5007 Palmetto Ave Unit 37
- 142 Belcrest Ave
- 9 Seahaven Ct
- 121 Beachview Ave
- 100 Palmetto Ave
- 200 Palmetto Ave Unit 8
- 206 Palmetto Ave
- 223 Winwood Ave
- 195 Catalina Ave
- 16 Longview Dr
- 42 Eastridge Cir
- 309 Channing Way
- 227 Gateway Dr
- 463 Farallon Ave
- 382 Crestview Cir
- 278 Beachview Ave Unit 21
- 370 Monterey Rd
- 401 Monterey Rd
- 92 Oceanside Dr
