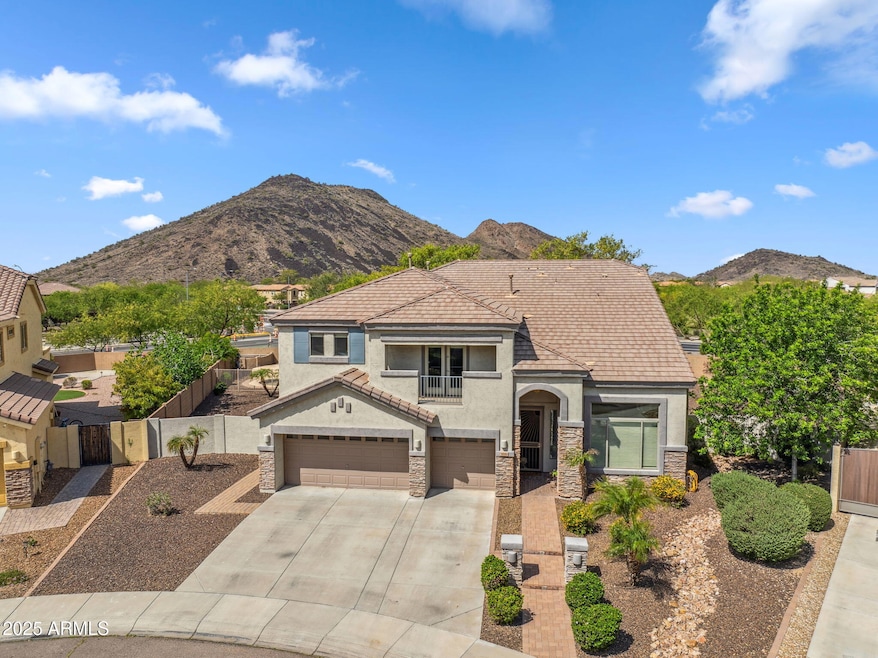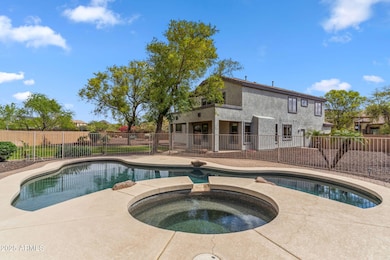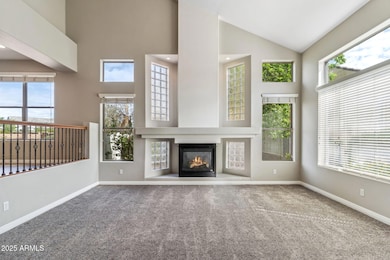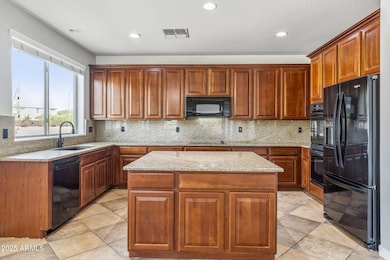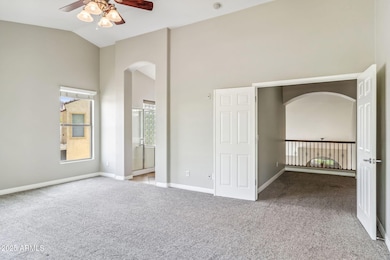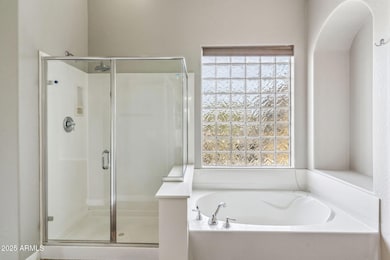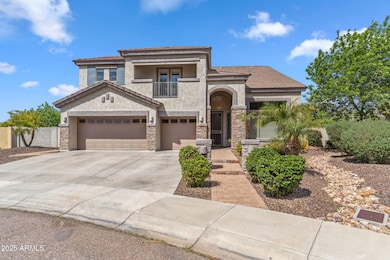
5042 W Lariat Ln Phoenix, AZ 85083
Stetson Valley NeighborhoodEstimated payment $5,145/month
Highlights
- Heated Spa
- 0.38 Acre Lot
- Vaulted Ceiling
- Sandra Day O'connor High School Rated A-
- Mountain View
- Santa Barbara Architecture
About This Home
A must see 3,811 square foot two-story home featuring 4 bedrooms, 3 bathrooms, and a 3-car garage in the highly desired community of Stetson Valley in North Phoenix on a 0.379-acre lot. The spacious floor plan with high ceilings, large windows allow natural light to brighten the home. The kitchen is an entertainer's delight with an oversized island and finely crafted cabinets. This immaculate home offers a formal living room with a fireplace, a den, and a family room with multiple seating areas downstairs. The upstairs split floor plan features the primary bedroom on one side and 3 large bedrooms on the other side of the property. The lavish primary bedroom boasts a sitting area, a full bath with separate shower and a tub. A resort-style backyard complete with a swimming pool plus spa, low maintenance vegetation, and an expansive grass area. The location provides quick access to shopping and restaurants. Deem Hill Recreational Park is a short walk, featuring tennis and pickleball courts, full size basketball court, a soccer field, dog park, playground, and a premier hiking trail. The 101 and I-17 freeways are also easily accessible.
Open House Schedule
-
Saturday, April 26, 20251:35 to 4:00 pm4/26/2025 1:35:00 PM +00:004/26/2025 4:00:00 PM +00:00Add to Calendar
Home Details
Home Type
- Single Family
Est. Annual Taxes
- $4,642
Year Built
- Built in 2006
Lot Details
- 0.38 Acre Lot
- Desert faces the front and back of the property
- Block Wall Fence
- Corner Lot
- Sprinklers on Timer
- Grass Covered Lot
HOA Fees
- $98 Monthly HOA Fees
Parking
- 3 Car Garage
Home Design
- Santa Barbara Architecture
- Brick Exterior Construction
- Wood Frame Construction
- Tile Roof
- Stucco
Interior Spaces
- 3,811 Sq Ft Home
- 2-Story Property
- Vaulted Ceiling
- Ceiling Fan
- Gas Fireplace
- Double Pane Windows
- Living Room with Fireplace
- Mountain Views
- Washer and Dryer Hookup
Kitchen
- Eat-In Kitchen
- Built-In Microwave
- Kitchen Island
- Granite Countertops
Flooring
- Carpet
- Tile
Bedrooms and Bathrooms
- 4 Bedrooms
- Primary Bathroom is a Full Bathroom
- 3 Bathrooms
- Dual Vanity Sinks in Primary Bathroom
- Bathtub With Separate Shower Stall
Pool
- Pool Updated in 2024
- Heated Spa
- Play Pool
- Fence Around Pool
Outdoor Features
- Balcony
- Playground
Schools
- Aspire Deer Valley's Online Academy Elementary School
- Hillcrest Middle School
- Sandra Day O'connor High School
Utilities
- Cooling System Updated in 2024
- Cooling Available
- Zoned Heating
- Heating System Uses Natural Gas
- High Speed Internet
- Cable TV Available
Listing and Financial Details
- Tax Lot 149
- Assessor Parcel Number 201-38-366
Community Details
Overview
- Association fees include ground maintenance
- 80 921 7500 Association
- Built by U S HOME
- Stetson Valley Parcels 7 8 9 10 Subdivision, La Jolla Floorplan
Recreation
- Community Playground
- Bike Trail
Map
Home Values in the Area
Average Home Value in this Area
Tax History
| Year | Tax Paid | Tax Assessment Tax Assessment Total Assessment is a certain percentage of the fair market value that is determined by local assessors to be the total taxable value of land and additions on the property. | Land | Improvement |
|---|---|---|---|---|
| 2025 | $4,642 | $45,849 | -- | -- |
| 2024 | $4,568 | $35,024 | -- | -- |
| 2023 | $4,568 | $58,520 | $11,700 | $46,820 |
| 2022 | $3,814 | $45,270 | $9,050 | $36,220 |
| 2021 | $3,932 | $42,580 | $8,510 | $34,070 |
| 2020 | $3,853 | $40,550 | $8,110 | $32,440 |
| 2019 | $3,725 | $39,030 | $7,800 | $31,230 |
| 2018 | $3,589 | $37,970 | $7,590 | $30,380 |
| 2017 | $3,460 | $36,310 | $7,260 | $29,050 |
| 2016 | $3,265 | $40,880 | $8,170 | $32,710 |
| 2015 | $2,914 | $41,860 | $8,370 | $33,490 |
Property History
| Date | Event | Price | Change | Sq Ft Price |
|---|---|---|---|---|
| 04/04/2025 04/04/25 | For Sale | $835,000 | +92.0% | $219 / Sq Ft |
| 12/15/2016 12/15/16 | Sold | $435,000 | -5.3% | $114 / Sq Ft |
| 11/13/2016 11/13/16 | Pending | -- | -- | -- |
| 10/14/2016 10/14/16 | For Sale | $459,500 | +5.7% | $121 / Sq Ft |
| 11/04/2015 11/04/15 | Sold | $434,900 | -3.3% | $114 / Sq Ft |
| 09/11/2015 09/11/15 | Price Changed | $449,900 | -2.2% | $118 / Sq Ft |
| 08/14/2015 08/14/15 | For Sale | $459,900 | -- | $121 / Sq Ft |
Deed History
| Date | Type | Sale Price | Title Company |
|---|---|---|---|
| Warranty Deed | $435,000 | First American Title Ins Co | |
| Warranty Deed | $434,900 | Dhi Title Agency | |
| Interfamily Deed Transfer | -- | None Available | |
| Special Warranty Deed | $505,400 | Westland Title Agency Of Az | |
| Cash Sale Deed | $5,175,896 | Magnus Title Agency | |
| Cash Sale Deed | $5,175,896 | Magnus Title Agency |
Mortgage History
| Date | Status | Loan Amount | Loan Type |
|---|---|---|---|
| Open | $146,200 | Credit Line Revolving | |
| Open | $289,000 | New Conventional | |
| Previous Owner | $234,900 | New Conventional | |
| Previous Owner | $146,062 | Stand Alone Second | |
| Previous Owner | $101,050 | Stand Alone Second | |
| Previous Owner | $404,300 | New Conventional |
Similar Homes in the area
Source: Arizona Regional Multiple Listing Service (ARMLS)
MLS Number: 6846025
APN: 201-38-366
- 5032 W Yearling Rd
- 5423 W Yearling Rd
- 25925 N 53rd Dr Unit 114
- 5026 W Parsons Rd
- 26015 N 53rd Dr Unit 107
- 26203 N 50th Dr
- 5443 W Hobby Horse Dr
- 5222 W El Cortez Trail
- 25824 N 54th Ave Unit 157
- 25608 N 55th Dr
- 5374 W Chisum Trail Unit 179
- 5436 W Chisum Trail Unit 172
- 5523 W Yearling Rd
- 5423 W Range Mule Dr
- 3310 W Jomax Rd
- 26638 N Babbling Brook Dr
- 5116 W Trotter Trail
- 26703 N 51st Dr
- 5110 W Sweet Iron Pass
- 5512 W Cavedale Dr
