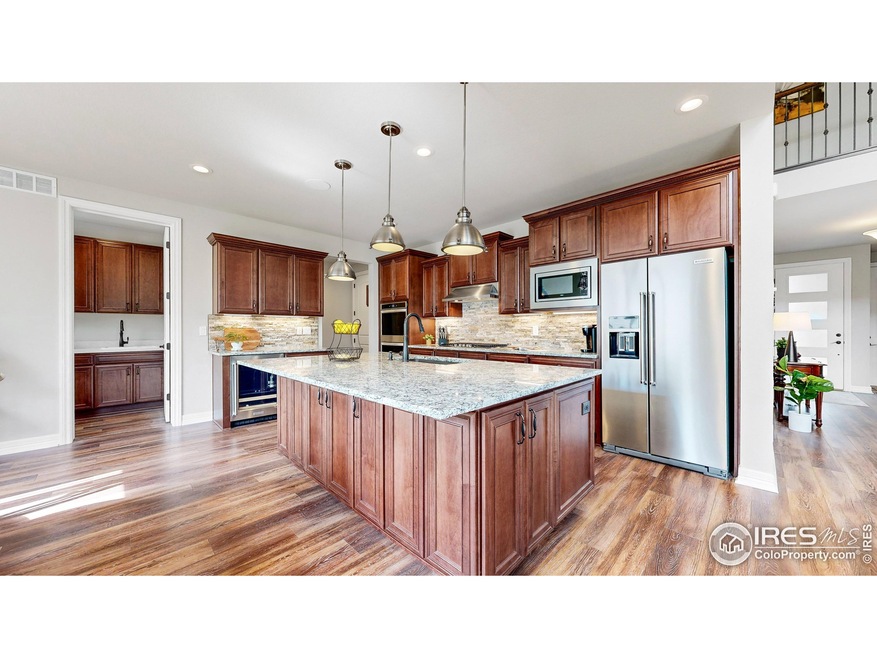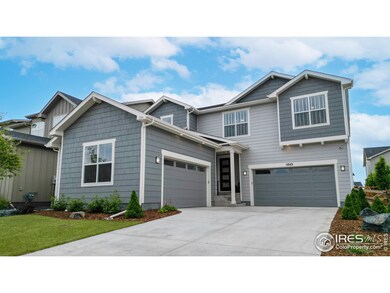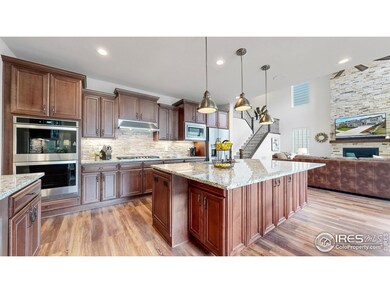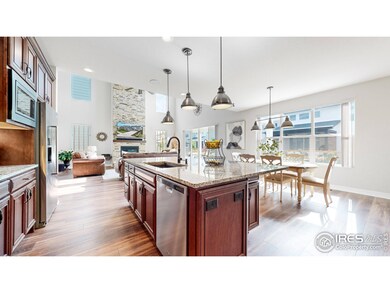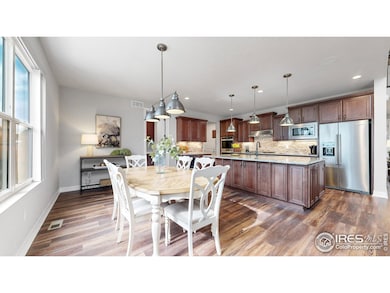
5043 Blanchette St Windsor, CO 80528
Estimated payment $4,596/month
Highlights
- Open Floorplan
- Cathedral Ceiling
- Community Pool
- Contemporary Architecture
- No HOA
- Home Office
About This Home
Come discover this truly delightful home with 4-bedrooms, 3.5-bathrooms, main floor study and laundry, and two 2-car garages offering a total of 1010 sq ft of garage and storage space for all your cars and toys. Upon entering the home, you'll be captivated by the expansive open floor plan with 22' high ceilings and abundant natural light. The living room welcomes you with a cozy gas-fireplace framed by a floor-to-ceiling stone surround and custom wood mantel. The gourmet kitchen features top-of-the-line SS appliances including a gas cook-top, side-by-side refrigerator, double-ovens and wine-fridge. Beautiful cabinetry, a full travertine-tile backsplash with under cabinet adjustable lighting and ample granite countertops are just the beginning. The luxurious primary-suite offers a tranquil retreat with a spa-like en-suite bath and a large custom walk-in closet. Each bedroom has direct access to a bathroom, ensuring privacy and comfort for family and guests alike. The home's outdoor space boasts beautiful landscaping professionally designed with immense care and attention to detail. The large patio is perfect for entertaining or simply relaxing after a long day. Living here gives you access to top-notch amenities, including a pool, water features, play areas, walking paths and various recreational facilities fostering a vibrant and active lifestyle. Timnath offers a unique blend of suburban serenity and urban convenience. You'll enjoy easy access to shopping, dining, entertainment options, as well as outdoor activities. Call today.
Home Details
Home Type
- Single Family
Est. Annual Taxes
- $7,021
Year Built
- Built in 2022
Lot Details
- 6,545 Sq Ft Lot
- Wood Fence
- Sprinkler System
- Property is zoned MDR
Parking
- 4 Car Attached Garage
- Garage Door Opener
Home Design
- Contemporary Architecture
- Wood Frame Construction
- Composition Roof
Interior Spaces
- 3,226 Sq Ft Home
- 2-Story Property
- Open Floorplan
- Bar Fridge
- Cathedral Ceiling
- Ceiling Fan
- Gas Fireplace
- Window Treatments
- Great Room with Fireplace
- Home Office
- Crawl Space
Kitchen
- Double Oven
- Gas Oven or Range
- Microwave
- Dishwasher
- Kitchen Island
- Disposal
Flooring
- Carpet
- Luxury Vinyl Tile
Bedrooms and Bathrooms
- 4 Bedrooms
- Walk-In Closet
- Jack-and-Jill Bathroom
Laundry
- Laundry on main level
- Washer and Dryer Hookup
Outdoor Features
- Patio
Schools
- Timnath Elementary School
- Timnath Middle-High School
Utilities
- Forced Air Heating and Cooling System
- High Speed Internet
- Satellite Dish
- Cable TV Available
Listing and Financial Details
- Assessor Parcel Number R1669020
Community Details
Overview
- No Home Owners Association
- Association fees include common amenities, management
- Built by Toll Brothers
- Rendezvous Subdivision
Recreation
- Community Pool
- Park
Map
Home Values in the Area
Average Home Value in this Area
Tax History
| Year | Tax Paid | Tax Assessment Tax Assessment Total Assessment is a certain percentage of the fair market value that is determined by local assessors to be the total taxable value of land and additions on the property. | Land | Improvement |
|---|---|---|---|---|
| 2025 | $6,816 | $46,472 | $10,707 | $35,765 |
| 2024 | $6,816 | $46,472 | $10,707 | $35,765 |
| 2022 | $1,703 | $11,165 | $11,165 | -- |
| 2021 | $1,703 | $11,165 | $11,165 | $0 |
| 2020 | $1,199 | $7,830 | $7,830 | $0 |
| 2019 | $385 | $2,511 | $2,511 | $0 |
| 2018 | $9 | $29 | $29 | $0 |
Property History
| Date | Event | Price | Change | Sq Ft Price |
|---|---|---|---|---|
| 02/25/2025 02/25/25 | Price Changed | $720,000 | -3.4% | $223 / Sq Ft |
| 02/11/2025 02/11/25 | Price Changed | $745,000 | -2.6% | $231 / Sq Ft |
| 02/06/2025 02/06/25 | Price Changed | $764,900 | -1.3% | $237 / Sq Ft |
| 01/15/2025 01/15/25 | For Sale | $774,900 | -- | $240 / Sq Ft |
Deed History
| Date | Type | Sale Price | Title Company |
|---|---|---|---|
| Special Warranty Deed | $802,381 | -- |
Mortgage History
| Date | Status | Loan Amount | Loan Type |
|---|---|---|---|
| Open | $572,691 | New Conventional |
Similar Homes in Windsor, CO
Source: IRES MLS
MLS Number: 1024603
APN: 86021-11-011
- 5018 Leopold Ln
- 5271 Rendezvous Pkwy
- 5870 Isabella Ave
- 5962 Rendezvous Pkwy
- 6129 Zebulon Place
- 6133 Zebulon Place
- 4812 Bourgmont Ct
- 5789 Champlain Dr
- 4794 Champlain Dr
- 6001 Denys Dr
- 6019 Denys Dr
- 5006 Rendezvous Pkwy
- 6001 Goodnight Ave
- 5075 Mckinnon Ct
- 6013 Goodnight Ave
- 6109 Zebulon Place
- 5024 Mckinnon Ct
- 5068 Mckinnon Ct
- 5086 Mckinnon Ct
- 5314 Blainville St
