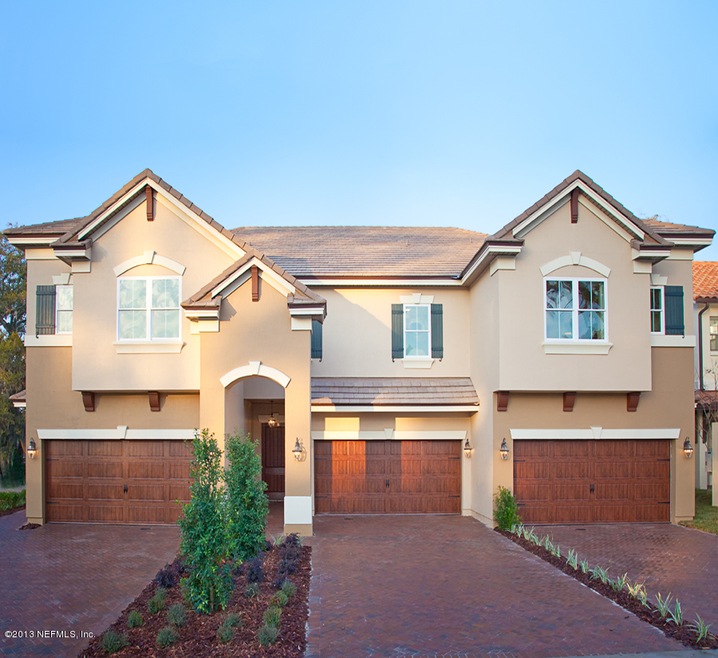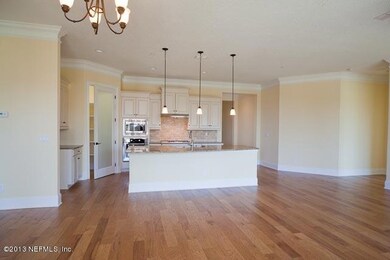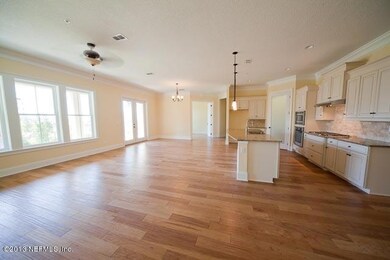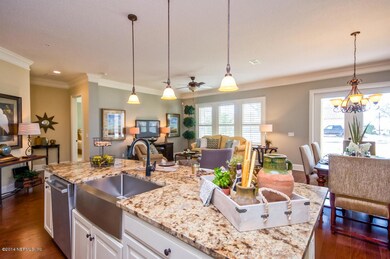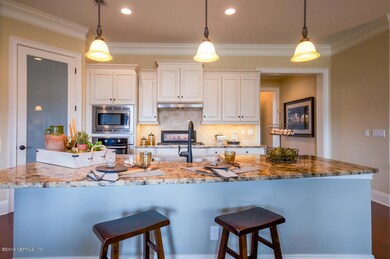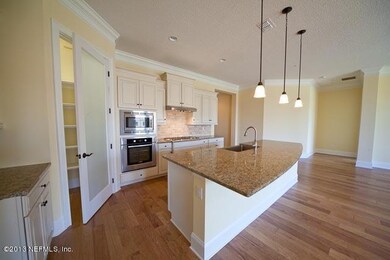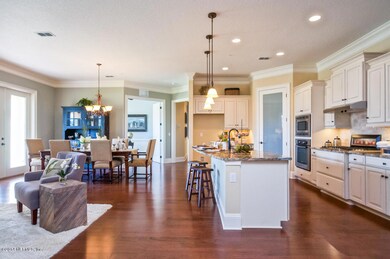
5043 Paradise Pond Ln Jacksonville, FL 32207
San Jose NeighborhoodHighlights
- Boat Dock
- Newly Remodeled
- Wood Flooring
- Fitness Center
- Clubhouse
- Balcony
About This Home
As of April 20251st floor condo. Enter home from private two-car garage. Open floorplan with lots of light. Three Bedrooms, Two and one half Baths, Nice size Laundry Room w/ Sink, 10 ft Ceilings, 5-inch Wood Plank Floors in Main Living Areas & 3rd Bedroom, Natural Gas Cook Top, Bosch Stainless appliances, 8ft Solid Core Doors, Granite Counter Tops, Glass Subway Tile Backsplash, Carrara Marble Countertops in Owners Suite, Large Lanai. Plantation Shutters in Living Room and Owners' Suite. Intimate Bldg with only Three Condos in each bldg.Last Novella Plan available.Enjoy sunsets from community dock. NOTE: Pictures are of Phase 7. Same Floorplan but different finishes. Location is Phase 4. See Site Plan and Floorplan under ''Documents'' Tab.
Last Agent to Sell the Property
LYNETTE TYSON DINNEEN
VICTORIA ROBBINS REALTY, INC.
Last Buyer's Agent
CHARLOTTE BRANCH
WATSON REALTY CORP License #120486
Property Details
Home Type
- Condominium
Est. Annual Taxes
- $4,105
Year Built
- Built in 2014 | Newly Remodeled
HOA Fees
Parking
- 2 Car Garage
- Garage Door Opener
- On-Street Parking
Home Design
- Wood Frame Construction
- Tile Roof
- Stucco
Interior Spaces
- 2,075 Sq Ft Home
- 1-Story Property
- Entrance Foyer
- Security System Owned
- Washer and Electric Dryer Hookup
Kitchen
- Breakfast Bar
- Gas Range
- Microwave
- Dishwasher
- Kitchen Island
- Disposal
Flooring
- Wood
- Carpet
- Tile
Bedrooms and Bathrooms
- 3 Bedrooms
- Walk-In Closet
- Bathtub With Separate Shower Stall
Schools
- San Jose Elementary School
- Landon Middle School
- Samuel W. Wolfson High School
Utilities
- Central Heating and Cooling System
- Tankless Water Heater
Additional Features
- Accessible Common Area
- Balcony
Community Details
Overview
- Association fees include insurance, ground maintenance, pest control, trash
- Old San Jose Subdivision
Amenities
- Clubhouse
Recreation
- Boat Dock
- Fitness Center
Security
- Fire and Smoke Detector
- Fire Sprinkler System
Map
Home Values in the Area
Average Home Value in this Area
Property History
| Date | Event | Price | Change | Sq Ft Price |
|---|---|---|---|---|
| 04/21/2025 04/21/25 | Sold | $625,000 | 0.0% | $305 / Sq Ft |
| 03/19/2025 03/19/25 | For Sale | $625,000 | +35.0% | $305 / Sq Ft |
| 12/17/2023 12/17/23 | Off Market | $462,900 | -- | -- |
| 04/15/2015 04/15/15 | Sold | $462,900 | 0.0% | $223 / Sq Ft |
| 12/27/2014 12/27/14 | Pending | -- | -- | -- |
| 08/02/2014 08/02/14 | For Sale | $462,900 | -- | $223 / Sq Ft |
Tax History
| Year | Tax Paid | Tax Assessment Tax Assessment Total Assessment is a certain percentage of the fair market value that is determined by local assessors to be the total taxable value of land and additions on the property. | Land | Improvement |
|---|---|---|---|---|
| 2024 | $4,105 | $274,244 | -- | -- |
| 2023 | $3,984 | $266,257 | $0 | $0 |
| 2022 | $3,709 | $258,502 | $0 | $0 |
| 2021 | $3,683 | $250,973 | $0 | $0 |
| 2020 | $3,646 | $247,508 | $0 | $0 |
| 2019 | $3,603 | $241,944 | $0 | $0 |
| 2018 | $3,556 | $237,433 | $0 | $0 |
| 2017 | $3,511 | $232,550 | $0 | $0 |
| 2016 | $3,490 | $227,767 | $0 | $0 |
| 2015 | $7,662 | $404,000 | $0 | $0 |
Deed History
| Date | Type | Sale Price | Title Company |
|---|---|---|---|
| Quit Claim Deed | -- | Attorney | |
| Interfamily Deed Transfer | -- | Attorney | |
| Special Warranty Deed | $462,900 | None Available |
Similar Homes in Jacksonville, FL
Source: realMLS (Northeast Florida Multiple Listing Service)
MLS Number: 717481
APN: 099199-1615
- 1296 Sunset View Ln
- 1387 Sunset View Ln
- 1311 Heritage Manor Dr Unit 101
- 1311 Heritage Manor Dr Unit 304
- 5200 San Jose Blvd Unit 7
- 4975 San Jose Blvd Unit 208
- 1365 Grosvenor Square Dr
- 1554 Shirl Ln
- 1561 Cornell Rd
- 5412 San Jose Blvd
- 1455 Riverbirch Ln
- 1646 Cornell Rd
- 1604 Arcadia Dr Unit 209
- 1204 San Amaro Rd
- 1409 San Amaro Rd
- 6000 San Jose Blvd Unit 11E
- 6000 San Jose Blvd Unit 1A
- 6000 San Jose Blvd Unit 6F
- 6000 San Jose Blvd Unit 7D
- 6000 San Jose Blvd Unit 4C
