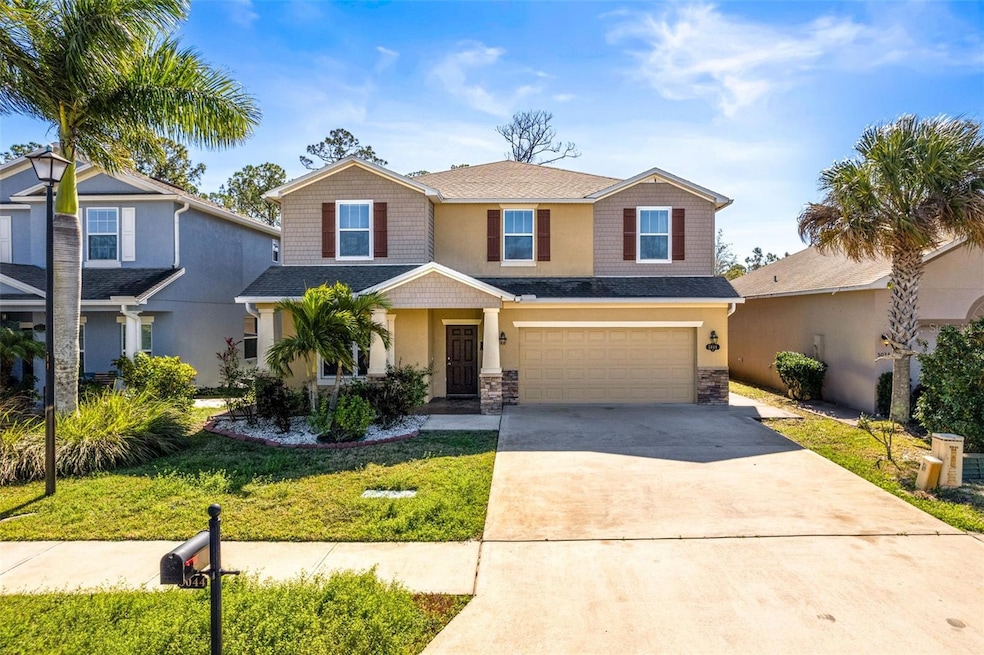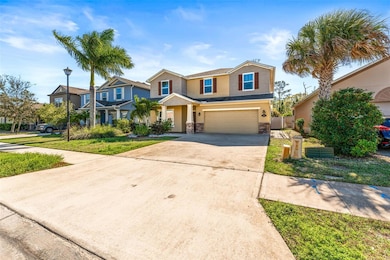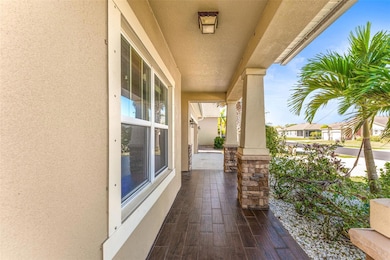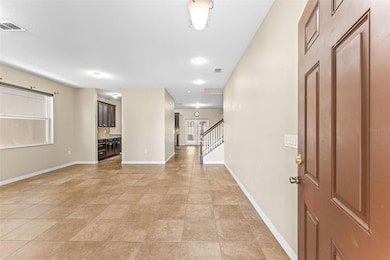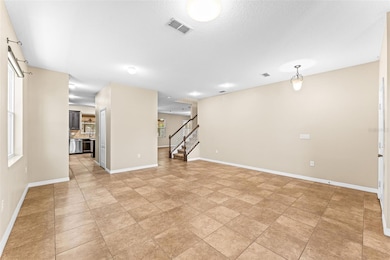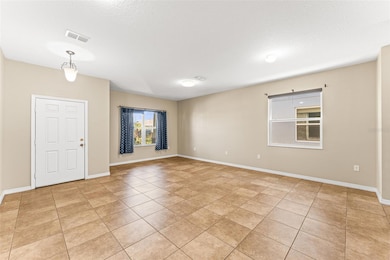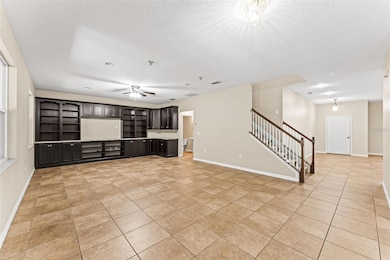
Estimated payment $3,332/month
Highlights
- Gated Community
- Fruit Trees
- Loft
- Open Floorplan
- Community Lake
- Window or Skylight in Bathroom
About This Home
This incredible 4-bedroom, 3.5-bath home, located in the wonderful gated community of Emerald Lakes, is a must-see! The open floorplan offers flexibility and plenty of room for family, friends, and entertaining. The spacious owner’s suite is a true retreat, featuring an en-suite bath with a luxurious tiled shower and a large walk-in closet. The chef’s dream kitchen includes a gas range, an island, stunning granite countertops, and rich espresso cabinets.
Additional highlights include a built-in entertainment center, a large enclosed patio (20' x 40') with laminate tile flooring and a wall AC unit. The garage features tile flooring, a kitchenette, a gas stove, and a built-in microwave-wall oven combo. With two sets of washers and dryers—one upstairs and one in the garage—and a versatile loft space, this home offers convenience and style at every turn. For peace of mind during storm season, the house also comes with hurricane shutters.
Located just minutes from I-95 and a short drive to Cocoa Beach, as well as great shopping and dining in Cocoa Village, this home offers the perfect combination of comfort and location. Don’t miss out on this exceptional opportunity!
Listing Agent
CHARLES RUTENBERG REALTY ORLANDO Brokerage Phone: 407-622-2122 License #3437863

Home Details
Home Type
- Single Family
Est. Annual Taxes
- $7,285
Year Built
- Built in 2014
Lot Details
- 6,098 Sq Ft Lot
- Northwest Facing Home
- Vinyl Fence
- Fruit Trees
- Property is zoned PUD
HOA Fees
- $79 Monthly HOA Fees
Parking
- 2 Car Attached Garage
- Garage Door Opener
- Driveway
Home Design
- Block Foundation
- Slab Foundation
- Shingle Roof
- Concrete Siding
- Block Exterior
- Stucco
Interior Spaces
- 2,919 Sq Ft Home
- 2-Story Property
- Open Floorplan
- Ceiling Fan
- Drapes & Rods
- Blinds
- French Doors
- Great Room
- Family Room Off Kitchen
- Living Room
- Dining Room
- Loft
Kitchen
- Eat-In Kitchen
- Range
- Microwave
- Dishwasher
- Stone Countertops
- Disposal
Flooring
- Carpet
- Tile
Bedrooms and Bathrooms
- 4 Bedrooms
- Primary Bedroom Upstairs
- Closet Cabinetry
- Walk-In Closet
- Bathtub with Shower
- Shower Only
- Window or Skylight in Bathroom
Laundry
- Laundry Room
- Laundry on upper level
- Laundry in Garage
- Dryer
- Washer
Home Security
- Hurricane or Storm Shutters
- Fire and Smoke Detector
Eco-Friendly Details
- Reclaimed Water Irrigation System
Outdoor Features
- Enclosed patio or porch
- Exterior Lighting
- Rain Gutters
- Private Mailbox
Schools
- Manatee Elementary School
- John F. Kennedy Middle School
- Viera High School
Utilities
- Central Air
- Heating Available
- Thermostat
- Tankless Water Heater
- High Speed Internet
- Cable TV Available
Listing and Financial Details
- Visit Down Payment Resource Website
- Legal Lot and Block 6 / 02
- Assessor Parcel Number 24 3527-01-*-6
Community Details
Overview
- Association fees include common area taxes, private road, recreational facilities
- Dana Weatherman Association, Phone Number (321) 241-4946
- Visit Association Website
- Emerald Lakes Pud Subdivision
- Community Lake
Recreation
- Community Basketball Court
- Community Playground
Security
- Gated Community
Map
Home Values in the Area
Average Home Value in this Area
Tax History
| Year | Tax Paid | Tax Assessment Tax Assessment Total Assessment is a certain percentage of the fair market value that is determined by local assessors to be the total taxable value of land and additions on the property. | Land | Improvement |
|---|---|---|---|---|
| 2023 | $4,189 | $252,730 | $0 | $0 |
| 2022 | $3,818 | $245,370 | $0 | $0 |
| 2021 | $3,838 | $238,230 | $0 | $0 |
| 2020 | $3,733 | $234,950 | $0 | $0 |
| 2019 | $3,697 | $229,670 | $0 | $0 |
| 2018 | $3,583 | $225,390 | $0 | $0 |
| 2017 | $3,595 | $220,760 | $0 | $0 |
| 2016 | $3,613 | $216,220 | $30,000 | $186,220 |
| 2015 | $4,149 | $198,280 | $25,000 | $173,280 |
| 2014 | $461 | $22,500 | $22,500 | $0 |
Property History
| Date | Event | Price | Change | Sq Ft Price |
|---|---|---|---|---|
| 03/27/2025 03/27/25 | Pending | -- | -- | -- |
| 03/07/2025 03/07/25 | For Sale | $475,000 | 0.0% | $163 / Sq Ft |
| 01/09/2024 01/09/24 | Rented | $2,667 | 0.0% | -- |
| 01/02/2024 01/02/24 | Off Market | $2,667 | -- | -- |
| 12/06/2023 12/06/23 | Price Changed | $2,667 | -3.6% | $1 / Sq Ft |
| 10/20/2023 10/20/23 | For Rent | $2,767 | 0.0% | -- |
| 07/31/2014 07/31/14 | Sold | $266,990 | 0.0% | $92 / Sq Ft |
| 03/01/2014 03/01/14 | Pending | -- | -- | -- |
| 02/25/2014 02/25/14 | For Sale | $266,990 | -- | $92 / Sq Ft |
Deed History
| Date | Type | Sale Price | Title Company |
|---|---|---|---|
| Warranty Deed | $267,500 | All Pro Title Inc | |
| Warranty Deed | $27,500 | All Pro Title Inc | |
| Warranty Deed | -- | Steel City Inc | |
| Warranty Deed | $1,710,000 | Attorney |
Mortgage History
| Date | Status | Loan Amount | Loan Type |
|---|---|---|---|
| Open | $200,000 | No Value Available |
Similar Homes in Cocoa, FL
Source: Stellar MLS
MLS Number: O6281346
APN: 24-35-27-01-00000.0-0006.00
- 5365 Brilliance Cir
- 5360 Extravagant Ct
- 107 Aquarius Terrace Unit 36
- 118 Aquarius Terrace Unit 27
- 137 Woodsmill Blvd Unit 55
- 307 Meridian Run Dr Unit 97
- 147 Woodsmill Blvd Unit 60
- 102 Woodsmill Blvd Unit 19
- 139 Woodsmill Blvd Unit 56
- 122 Aquarius Terrace Unit 29
- 107 Woodsmill Blvd Unit 40
- 135 Woodsmill Blvd Unit 54
- 172 Scenic Dr
- 102 Scenic Dr
- None State Highway 9
- 181 Woodsmill Blvd Unit 101
- 338 Meridian Run Dr Unit 245
- 331 Meridian Run Dr Unit 297
- 336 Meridian Run Dr Unit 246
- 250 Timber Run Way Unit 247
