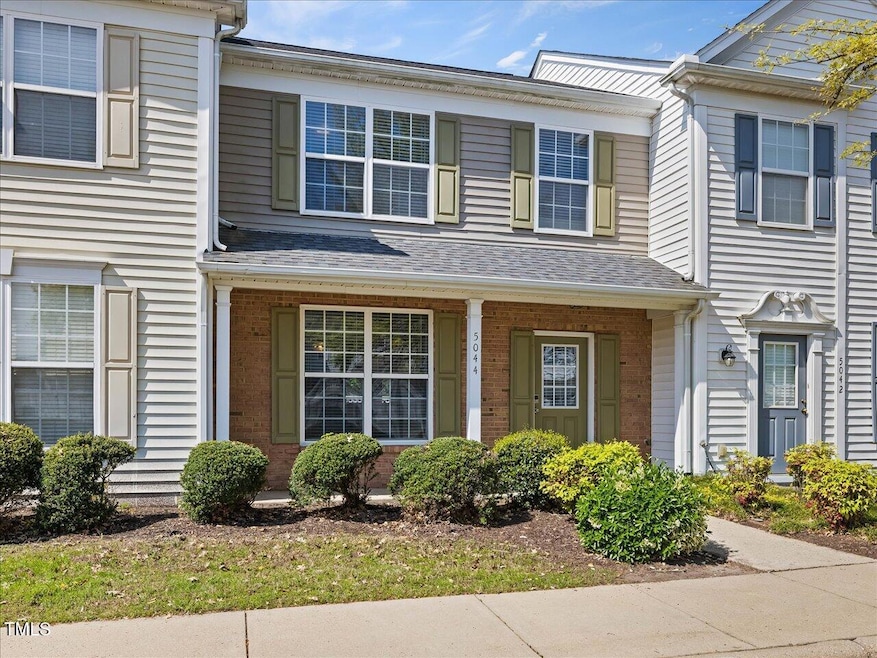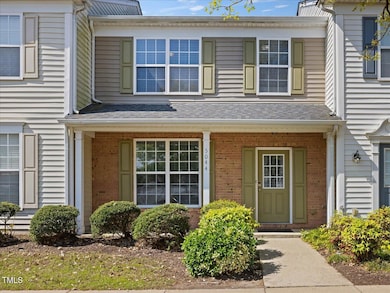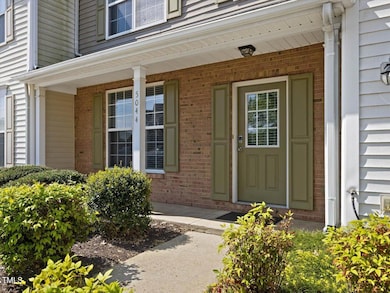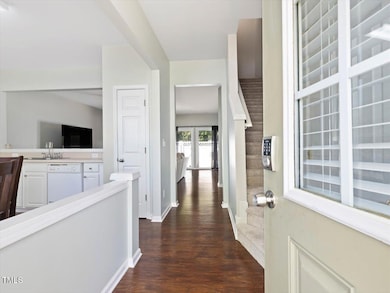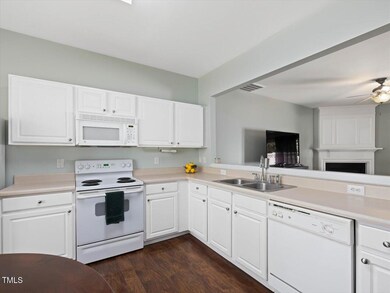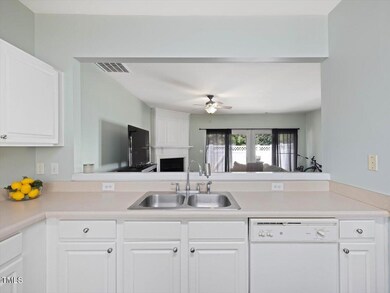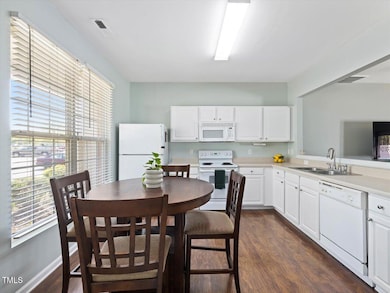
5044 Brooke Lauren Ln Raleigh, NC 27616
Forestville NeighborhoodEstimated payment $1,795/month
Highlights
- Open Floorplan
- High Ceiling
- Front Porch
- Traditional Architecture
- Neighborhood Views
- Eat-In Kitchen
About This Home
Amazing 3 bedroom, 2.5 bathroom townhome in the highly desirable Riverside subdivision! The living room features a cozy gas log fireplace and open floorplan which is perfect for entertaining. Adjacent is a spacious gourmet kitchen , a convenient pantry, and plenty of counter space for the chef in the family. Upstairs, you'll find brand new carpet and the laundry room conveniently located near all generously sized bedrooms. The primary suite is a peaceful retreat with high smooth ceilings, a huge walk-in closet, and a luxurious garden tub. A rear private patio is perfect for relaxing and outdoor dining. Fresh interior paint and new roof. The property includes a storage shed for additional space. Located near many shopping and dining options and very convenient access to 540 and everything Raleigh has to offer. Welcome home!!
Townhouse Details
Home Type
- Townhome
Est. Annual Taxes
- $2,359
Year Built
- Built in 2003
Lot Details
- 2,178 Sq Ft Lot
- Two or More Common Walls
- Private Entrance
- Vinyl Fence
- Back Yard Fenced
- Cleared Lot
HOA Fees
- $100 Monthly HOA Fees
Home Design
- Traditional Architecture
- Brick Exterior Construction
- Slab Foundation
- Shingle Roof
- Vinyl Siding
Interior Spaces
- 1,415 Sq Ft Home
- 2-Story Property
- Open Floorplan
- Smooth Ceilings
- High Ceiling
- Ceiling Fan
- Gas Log Fireplace
- Double Pane Windows
- Entrance Foyer
- Family Room with Fireplace
- Dining Room
- Neighborhood Views
- Pull Down Stairs to Attic
- Prewired Security
- Laundry on upper level
Kitchen
- Eat-In Kitchen
- Breakfast Bar
- Self-Cleaning Oven
- Electric Range
- Microwave
- Dishwasher
- Disposal
Flooring
- Carpet
- Laminate
- Vinyl
Bedrooms and Bathrooms
- 3 Bedrooms
- Walk-In Closet
- Separate Shower in Primary Bathroom
- Soaking Tub
- Walk-in Shower
Parking
- 2 Parking Spaces
- 2 Open Parking Spaces
- Parking Lot
- Assigned Parking
Outdoor Features
- Outdoor Storage
- Front Porch
Schools
- Wildwood Forest Elementary School
- Wake Forest Middle School
- Wakefield High School
Utilities
- Forced Air Heating and Cooling System
- Heating System Uses Natural Gas
- Heat Pump System
- Natural Gas Connected
- High Speed Internet
- Cable TV Available
Listing and Financial Details
- Assessor Parcel Number 1737188532
Community Details
Overview
- Association fees include ground maintenance
- Ppm Association, Phone Number (919) 848-4911
- Riverside Subdivision
- Maintained Community
Security
- Resident Manager or Management On Site
Map
Home Values in the Area
Average Home Value in this Area
Tax History
| Year | Tax Paid | Tax Assessment Tax Assessment Total Assessment is a certain percentage of the fair market value that is determined by local assessors to be the total taxable value of land and additions on the property. | Land | Improvement |
|---|---|---|---|---|
| 2024 | $2,360 | $269,408 | $70,000 | $199,408 |
| 2023 | $1,874 | $170,114 | $40,000 | $130,114 |
| 2022 | $1,742 | $170,114 | $40,000 | $130,114 |
| 2021 | $1,675 | $170,114 | $40,000 | $130,114 |
| 2020 | $1,645 | $170,114 | $40,000 | $130,114 |
| 2019 | $1,412 | $120,147 | $20,000 | $100,147 |
| 2018 | $1,333 | $120,147 | $20,000 | $100,147 |
| 2017 | $1,270 | $120,147 | $20,000 | $100,147 |
| 2016 | $1,244 | $120,147 | $20,000 | $100,147 |
| 2015 | $1,367 | $130,060 | $25,000 | $105,060 |
| 2014 | $1,297 | $130,060 | $25,000 | $105,060 |
Property History
| Date | Event | Price | Change | Sq Ft Price |
|---|---|---|---|---|
| 04/15/2025 04/15/25 | For Sale | $269,000 | -- | $190 / Sq Ft |
Deed History
| Date | Type | Sale Price | Title Company |
|---|---|---|---|
| Warranty Deed | $164,000 | None Available | |
| Warranty Deed | $137,500 | None Available | |
| Warranty Deed | $127,000 | None Available | |
| Warranty Deed | $120,000 | None Available | |
| Warranty Deed | $117,500 | -- |
Mortgage History
| Date | Status | Loan Amount | Loan Type |
|---|---|---|---|
| Open | $156,000 | New Conventional | |
| Previous Owner | $164,000 | Adjustable Rate Mortgage/ARM | |
| Previous Owner | $103,125 | New Conventional | |
| Previous Owner | $119,300 | Unknown | |
| Previous Owner | $120,175 | Unknown | |
| Previous Owner | $108,000 | Unknown | |
| Previous Owner | $115,512 | FHA | |
| Previous Owner | $100,000 | Construction |
Similar Homes in Raleigh, NC
Source: Doorify MLS
MLS Number: 10089407
APN: 1737.05-18-8532-000
- 5107 Tomasita Ct
- 8107 Candelaria Dr
- 8029 Perry Creek Rd Unit 8029-8031
- 5264 Patuxent Dr
- 5416 Kissimmee Ln
- 8341 Wynewood Ct
- 8220 Mcguire Dr
- 8110 Farmlea Cir
- 8610 Brushfoot Way Unit 106
- 4810 Gossamer Ln Unit 105
- 4821 Gossamer Ln Unit 106
- 4801 Gossamer Ln Unit 103
- 8601 Red Canyon Way
- 4918 Neuse Commons Ln
- 8641 Neuse Club Ln Unit 110
- 5110 Neuse Commons Ln Unit 109
- 8650 Neuse Landing Ln Unit 101
- 8212 Duck Creek Dr
- 5107 Sandy Banks Rd
- 8701 Neuse Village Ct
