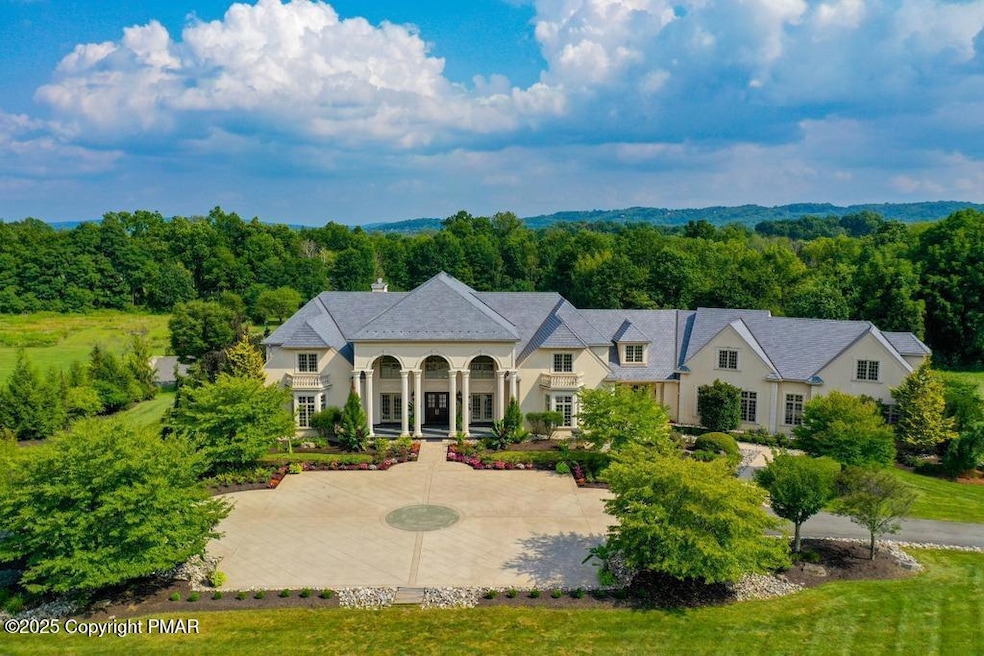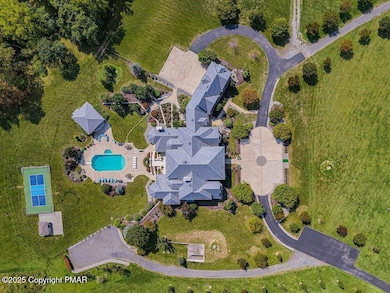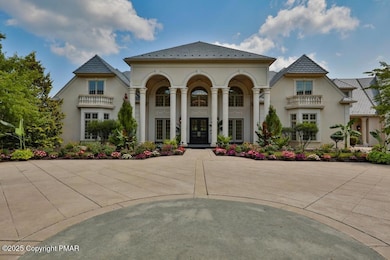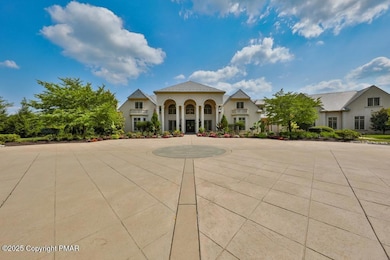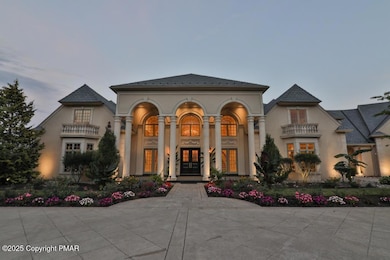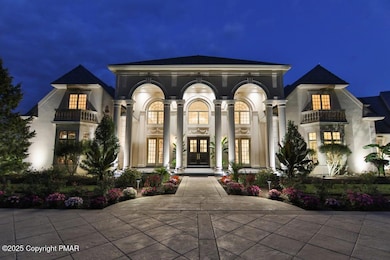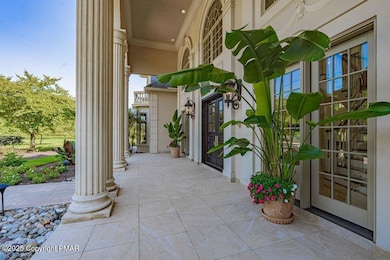5044 Vera Cruz Rd Center Valley, PA 18034
Upper Saucon Township NeighborhoodEstimated payment $35,845/month
Highlights
- Barn
- Second Kitchen
- In Ground Pool
- Southern Lehigh High School Rated A-
- Home Theater
- Sauna
About This Home
Designed by Scholz Designs of Ohio, this 38+ acre estate, surrounded by Ag preservation, has a climate controlled barn suitable as a horse stable or big toy storage. Details are many. Commercially constructed with steel and hand sculpted columns; the grand entrance begins through double mahogany doors. Home features: 5 bedroom suites,6 full baths,extra space as in-law suite,4 powder rooms, six gas fireplaces ,2 full gourmet kitchens ,Wolf, Sub-zero, Asko, Miele appliances,3 laundries, heated indoor Hydroworx therapy pool, heated outdoor saltwater pool,cabana w/2 full baths,regulation lighted pickleball court and beverage bar,4 car heated garage,Schonbek chandeliers w/electronic lifts,Lutron electronic shades, home scene lighting system,15 seat multi media theater, granite, porcelain, and Brazilian cherry flooring, central vac system ,geothermal HVAC w/backup boilers, full home propane backup generator ,lighted fountain fishing pond w/deck ,UV water treatment system . Within 10 minutes to the Promenade Shops, 476 , Saucon Valley Country Club, Lehigh Country Club and Queen City Airport. THIS IS A PRIVATE RESIDENCE THAT CANNOT BE SEEN FROM THE ROAD , PLEASE DO NOT ENTER THE DRIVEWAY WITHOUT AN APPOINTMENT. IT WILL BE CONSIDERED TRESPASSING.
Home Details
Home Type
- Single Family
Est. Annual Taxes
- $45,753
Year Built
- Built in 2004
Lot Details
- 38.89 Acre Lot
- Property fronts a private road
- Private Streets
- Fenced Front Yard
- Level Lot
Parking
- 4 Car Attached Garage
- Garage Door Opener
- Driveway
- Off-Street Parking
Home Design
- Brick or Stone Mason
- Tile Roof
- Stucco
Interior Spaces
- 18,021 Sq Ft Home
- 3-Story Property
- Wet Bar
- Central Vacuum
- Bar
- Cathedral Ceiling
- Gas Fireplace
- Entrance Foyer
- Family Room with Fireplace
- Living Room with Fireplace
- Dining Room
- Home Theater
- Library
- Storage
- Sauna
Kitchen
- Second Kitchen
- Eat-In Kitchen
- Microwave
- Dishwasher
- Kitchen Island
- Granite Countertops
- Disposal
Flooring
- Wood
- Granite
Bedrooms and Bathrooms
- 6 Bedrooms
- Primary Bedroom on Main
- Fireplace in Bedroom
- Walk-In Closet
- Primary bathroom on main floor
Laundry
- Laundry Room
- Laundry on main level
- Dryer
- Washer
Finished Basement
- Walk-Out Basement
- Basement Fills Entire Space Under The House
- Fireplace in Basement
Pool
- In Ground Pool
- Spa
Outdoor Features
- Balcony
- Deck
- Covered patio or porch
- Outdoor Fireplace
Farming
- Barn
Utilities
- Forced Air Zoned Heating and Cooling System
- Heating System Uses Propane
- Geothermal Heating and Cooling
- Well
- Gas Water Heater
- Water Softener is Owned
- Septic Tank
Community Details
- No Home Owners Association
Listing and Financial Details
- Assessor Parcel Number 640479584499001
Map
Home Values in the Area
Average Home Value in this Area
Tax History
| Year | Tax Paid | Tax Assessment Tax Assessment Total Assessment is a certain percentage of the fair market value that is determined by local assessors to be the total taxable value of land and additions on the property. | Land | Improvement |
|---|---|---|---|---|
| 2025 | $46,243 | $2,515,300 | $510,000 | $2,005,300 |
| 2024 | $46,243 | $2,515,300 | $510,000 | $2,005,300 |
| 2023 | $45,680 | $2,515,300 | $510,000 | $2,005,300 |
| 2022 | $44,530 | $2,493,700 | $1,983,700 | $510,000 |
| 2021 | $43,536 | $2,493,700 | $510,000 | $1,983,700 |
| 2020 | $42,696 | $2,493,700 | $510,000 | $1,983,700 |
| 2019 | $6,240 | $2,493,700 | $510,000 | $1,983,700 |
| 2018 | $42,010 | $2,493,700 | $510,000 | $1,983,700 |
| 2017 | $41,607 | $2,493,700 | $510,000 | $1,983,700 |
| 2016 | -- | $2,493,700 | $510,000 | $1,983,700 |
| 2015 | -- | $2,493,700 | $510,000 | $1,983,700 |
| 2014 | -- | $2,493,700 | $510,000 | $1,983,700 |
Property History
| Date | Event | Price | Change | Sq Ft Price |
|---|---|---|---|---|
| 02/27/2025 02/27/25 | For Sale | $5,750,000 | -- | $319 / Sq Ft |
Deed History
| Date | Type | Sale Price | Title Company |
|---|---|---|---|
| Deed | $108,000 | -- |
Mortgage History
| Date | Status | Loan Amount | Loan Type |
|---|---|---|---|
| Open | $2,000,000 | Future Advance Clause Open End Mortgage | |
| Closed | $2,000,000 | Future Advance Clause Open End Mortgage |
Source: Pocono Mountains Association of REALTORS®
MLS Number: PM-122314
APN: 640479584499-1
- 5281 Limeport Pike
- 82 Chestnut Hill Rd
- 4209 Vera Cruz Rd
- 2345 W Rock Rd
- 4855 Hycliff Chase
- 4331 Colonial Ln
- 4327 Lanark Rd
- 2708 Barnes Ct
- 4732 W Hopewell Rd
- 4490 W Hopewell Rd
- 2707 Broder St SW
- 2701 26th St SW
- 2637 26th St SW
- 2627 Appel St
- 2960 Huron St
- 2538 S 30th St SW
- 2835 Ithaca St
- 4102 Huckleberry Dr
- 4504 Eagle Ct
- 80 Chestnut Hill Rd
