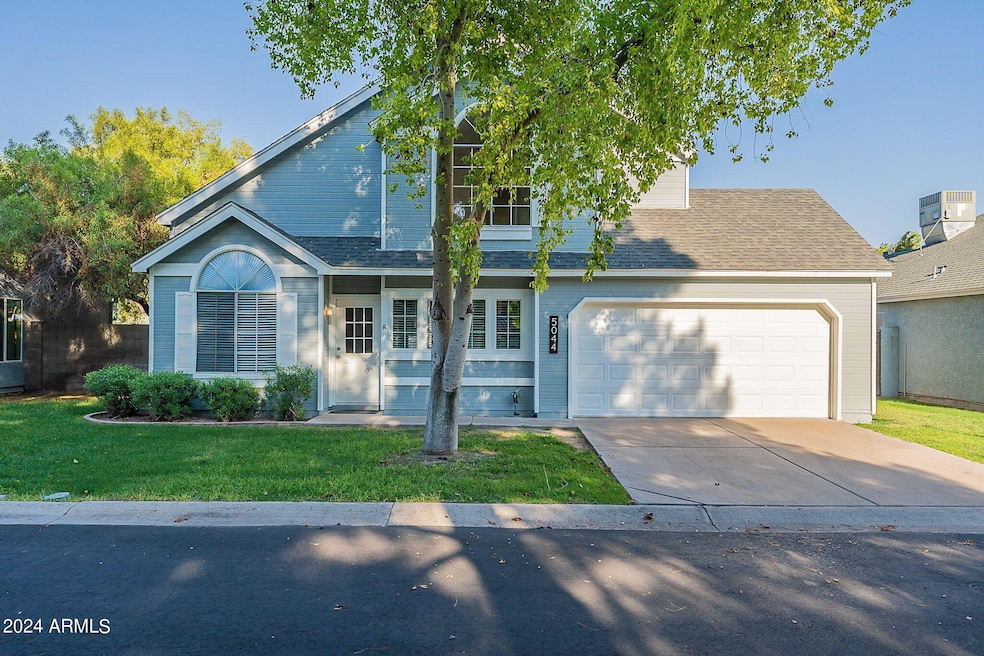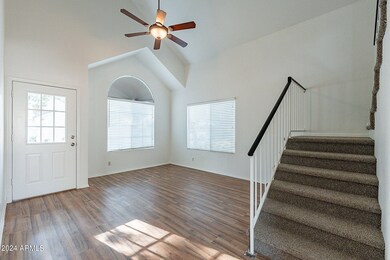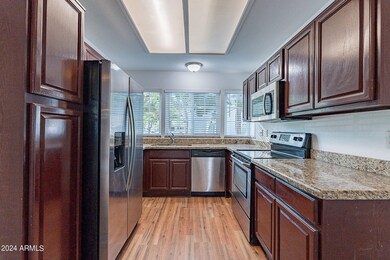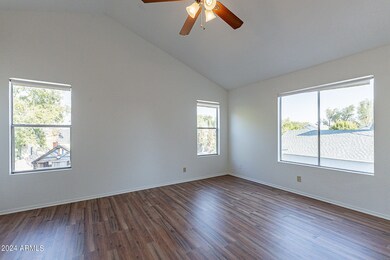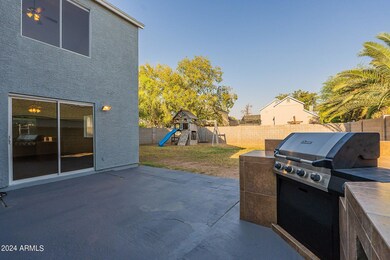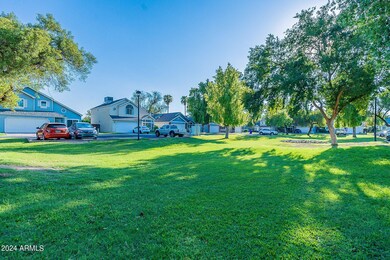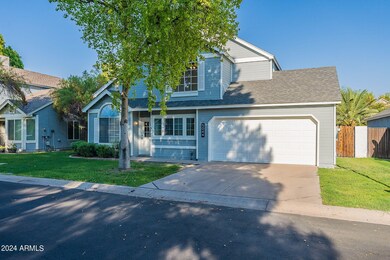
5044 W Chicago Cir S Chandler, AZ 85226
West Chandler NeighborhoodHighlights
- Vaulted Ceiling
- Granite Countertops
- Built-In Barbecue
- Kyrene de la Paloma School Rated A-
- Patio
- Ceiling Fan
About This Home
As of January 2025Charming curb appeal invites you into this move-in ready home, ideally located in Twelve Oaks in Chandler! This home offers 3 bedrooms, 2 baths & 1,446 square feet of living space. The floor plan features a front living area with vaulted ceilings that opens to the kitchen and additional living space. The expansive backyard is a blank canvas, ready for your personal touch! Upstairs, you'll find all three bedrooms each with vaulted ceilings. The primary bedroom has an en-suite bathroom and walk-in closet. Enjoy picturesque views from your front window, overlooking lush green grass and mature trees, all maintained by the HOA! Additional highlights include a 2 car garage, dedicated laundry area, new hot water heater 2022 PLUS new flooring (2024) and freshly painted interior/exterior (2024). Great location near I-10 freeway, Intel, Chandler Fashion Center, schools and more!
Last Agent to Sell the Property
Locality Real Estate Brokerage Email: chelsea@localityaz.com License #BR640687000

Home Details
Home Type
- Single Family
Est. Annual Taxes
- $1,414
Year Built
- Built in 1989
Lot Details
- 5,088 Sq Ft Lot
- Block Wall Fence
- Grass Covered Lot
HOA Fees
- $132 Monthly HOA Fees
Parking
- 2 Car Garage
Home Design
- Wood Frame Construction
- Composition Roof
- Siding
Interior Spaces
- 1,446 Sq Ft Home
- 2-Story Property
- Vaulted Ceiling
- Ceiling Fan
Kitchen
- Built-In Microwave
- Granite Countertops
Flooring
- Floors Updated in 2024
- Carpet
Bedrooms and Bathrooms
- 3 Bedrooms
- Primary Bathroom is a Full Bathroom
- 2 Bathrooms
Outdoor Features
- Patio
- Built-In Barbecue
Schools
- Kyrene De La Paloma Elementary School
- Kyrene Del Pueblo Middle School
- Corona Del Sol High School
Utilities
- Refrigerated Cooling System
- Heating Available
- High Speed Internet
- Cable TV Available
Community Details
- Association fees include ground maintenance, front yard maint
- Spectrum Mgmt. Association, Phone Number (480) 719-4524
- Twelve Oaks 2 Subdivision
Listing and Financial Details
- Tax Lot 339
- Assessor Parcel Number 301-88-634
Map
Home Values in the Area
Average Home Value in this Area
Property History
| Date | Event | Price | Change | Sq Ft Price |
|---|---|---|---|---|
| 01/06/2025 01/06/25 | Sold | $425,000 | -1.2% | $294 / Sq Ft |
| 12/06/2024 12/06/24 | Pending | -- | -- | -- |
| 12/02/2024 12/02/24 | Price Changed | $430,000 | -3.4% | $297 / Sq Ft |
| 09/26/2024 09/26/24 | For Sale | $445,000 | 0.0% | $308 / Sq Ft |
| 09/19/2024 09/19/24 | Pending | -- | -- | -- |
| 09/12/2024 09/12/24 | For Sale | $445,000 | +140.5% | $308 / Sq Ft |
| 01/30/2014 01/30/14 | Sold | $185,000 | -2.6% | $128 / Sq Ft |
| 12/31/2013 12/31/13 | Pending | -- | -- | -- |
| 10/17/2013 10/17/13 | Price Changed | $189,900 | -2.6% | $131 / Sq Ft |
| 10/02/2013 10/02/13 | For Sale | $194,900 | 0.0% | $135 / Sq Ft |
| 09/27/2013 09/27/13 | Pending | -- | -- | -- |
| 09/20/2013 09/20/13 | Price Changed | $194,900 | -2.5% | $135 / Sq Ft |
| 09/06/2013 09/06/13 | For Sale | $199,900 | -- | $138 / Sq Ft |
Tax History
| Year | Tax Paid | Tax Assessment Tax Assessment Total Assessment is a certain percentage of the fair market value that is determined by local assessors to be the total taxable value of land and additions on the property. | Land | Improvement |
|---|---|---|---|---|
| 2025 | $1,442 | $18,557 | -- | -- |
| 2024 | $1,414 | $17,674 | -- | -- |
| 2023 | $1,414 | $33,010 | $6,600 | $26,410 |
| 2022 | $1,346 | $24,200 | $4,840 | $19,360 |
| 2021 | $1,419 | $23,080 | $4,610 | $18,470 |
| 2020 | $1,387 | $20,650 | $4,130 | $16,520 |
| 2019 | $1,346 | $18,760 | $3,750 | $15,010 |
| 2018 | $1,302 | $17,380 | $3,470 | $13,910 |
| 2017 | $1,241 | $16,210 | $3,240 | $12,970 |
| 2016 | $1,266 | $14,970 | $2,990 | $11,980 |
| 2015 | $1,169 | $14,080 | $2,810 | $11,270 |
Mortgage History
| Date | Status | Loan Amount | Loan Type |
|---|---|---|---|
| Open | $225,000 | New Conventional | |
| Closed | $225,000 | New Conventional | |
| Previous Owner | $147,000 | New Conventional | |
| Previous Owner | $148,000 | New Conventional | |
| Previous Owner | $120,000 | Unknown | |
| Previous Owner | $80,000 | Stand Alone Second | |
| Previous Owner | $41,000 | Credit Line Revolving | |
| Previous Owner | $132,300 | Unknown | |
| Previous Owner | $8,000 | Unknown | |
| Previous Owner | $118,000 | Unknown | |
| Previous Owner | $91,350 | FHA |
Deed History
| Date | Type | Sale Price | Title Company |
|---|---|---|---|
| Warranty Deed | $425,000 | First American Title Insurance | |
| Warranty Deed | $425,000 | First American Title Insurance | |
| Warranty Deed | $185,000 | Magnus Title Agency | |
| Cash Sale Deed | $189,900 | Pioneer Title Agency Inc | |
| Special Warranty Deed | -- | None Available | |
| Trustee Deed | $149,600 | None Available | |
| Quit Claim Deed | -- | None Available | |
| Interfamily Deed Transfer | -- | Stewart Title & Tr Of Phoeni |
Similar Homes in the area
Source: Arizona Regional Multiple Listing Service (ARMLS)
MLS Number: 6756604
APN: 301-88-634
- 5047 W Chicago Cir S
- 5210 W Jupiter Way N
- 5245 W Boston Way S
- 5330 W Folley St
- 5131 W Fairview St
- 4925 W Buffalo St
- 4625 W Jupiter Way
- 4804 W Commonwealth Place
- 5330 W Morgan Place
- 4615 W Boston St
- 4518 W Chicago St
- 5462 W Geronimo St
- 5518 W Mercury Way
- 4525 W Buffalo St
- 4693 W Tara Dr
- 4521 W Buffalo St
- 115 S Galaxy Dr
- 5529 W Commonwealth Place
- 295 N Rural Rd Unit 125
- 295 N Rural Rd Unit 151
