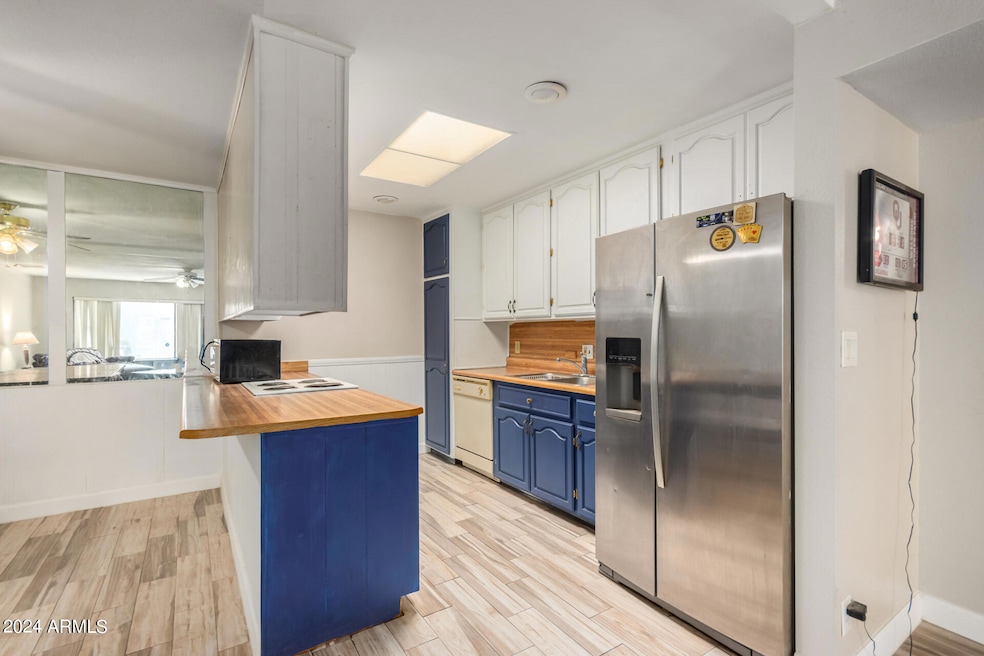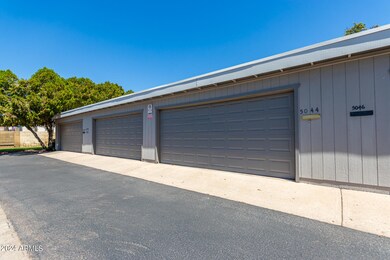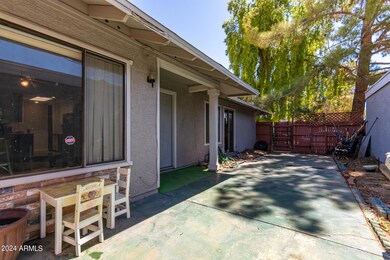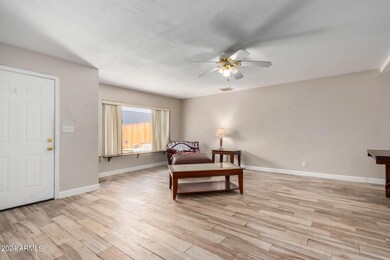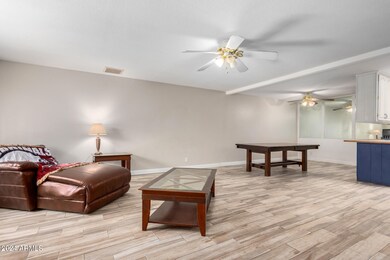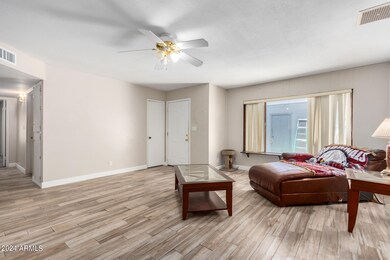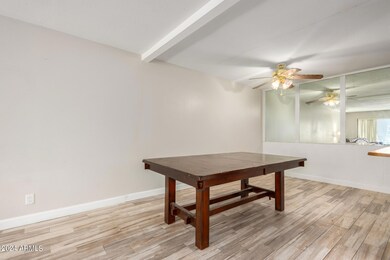
5044 W New World Dr Glendale, AZ 85302
Highlights
- End Unit
- Private Yard
- 2 Car Detached Garage
- Corner Lot
- Community Pool
- Eat-In Kitchen
About This Home
As of January 2025Great location close to GCC, with all the convenience of Olive & 51st but tucked in the neighborhood with mature landscaping and community pool. The 2 bedroom, 2 bath patio home welcomes you with an open floor plan and large great room. The galley-style kitchen over looks the dining room and offers lots of cabinet space including pantry. 2 large bedrooms. Both bathrooms have updated vanities and plumbing fixtures. Detached 2 car garage and covered patio. Don't miss out on this one!
Townhouse Details
Home Type
- Townhome
Est. Annual Taxes
- $1,025
Year Built
- Built in 1973
Lot Details
- 2,182 Sq Ft Lot
- Desert faces the front of the property
- End Unit
- Wood Fence
- Private Yard
HOA Fees
- $169 Monthly HOA Fees
Parking
- 2 Car Detached Garage
Home Design
- Wood Frame Construction
- Foam Roof
Interior Spaces
- 1,350 Sq Ft Home
- 1-Story Property
- Ceiling Fan
Kitchen
- Eat-In Kitchen
- Laminate Countertops
Flooring
- Carpet
- Tile
Bedrooms and Bathrooms
- 2 Bedrooms
- 2 Bathrooms
Schools
- Horizon Elementary And Middle School
- Apollo High School
Utilities
- Refrigerated Cooling System
- Heating Available
- High Speed Internet
- Cable TV Available
Additional Features
- No Interior Steps
- Patio
- Property is near a bus stop
Listing and Financial Details
- Tax Lot 167
- Assessor Parcel Number 148-09-201-A
Community Details
Overview
- Association fees include insurance, ground maintenance, street maintenance, maintenance exterior
- Rossmoor Village Association, Phone Number (623) 691-0567
- New World Glendale Unit 2 Second Amd Subdivision
Recreation
- Community Pool
Map
Home Values in the Area
Average Home Value in this Area
Property History
| Date | Event | Price | Change | Sq Ft Price |
|---|---|---|---|---|
| 01/15/2025 01/15/25 | Sold | $255,000 | +2.0% | $189 / Sq Ft |
| 01/14/2025 01/14/25 | Price Changed | $250,000 | 0.0% | $185 / Sq Ft |
| 01/14/2025 01/14/25 | For Sale | $250,000 | 0.0% | $185 / Sq Ft |
| 12/10/2024 12/10/24 | Price Changed | $250,000 | -7.4% | $185 / Sq Ft |
| 11/23/2024 11/23/24 | Price Changed | $270,000 | -6.9% | $200 / Sq Ft |
| 11/01/2024 11/01/24 | Price Changed | $289,900 | -1.7% | $215 / Sq Ft |
| 10/03/2024 10/03/24 | Price Changed | $295,000 | -1.0% | $219 / Sq Ft |
| 09/23/2024 09/23/24 | Price Changed | $298,000 | -0.7% | $221 / Sq Ft |
| 09/06/2024 09/06/24 | For Sale | $300,000 | +106.9% | $222 / Sq Ft |
| 11/27/2018 11/27/18 | Sold | $145,000 | +3.6% | $107 / Sq Ft |
| 10/22/2018 10/22/18 | Pending | -- | -- | -- |
| 10/16/2018 10/16/18 | For Sale | $139,900 | -- | $104 / Sq Ft |
Tax History
| Year | Tax Paid | Tax Assessment Tax Assessment Total Assessment is a certain percentage of the fair market value that is determined by local assessors to be the total taxable value of land and additions on the property. | Land | Improvement |
|---|---|---|---|---|
| 2025 | $1,130 | $9,553 | -- | -- |
| 2024 | $1,025 | $9,098 | -- | -- |
| 2023 | $1,025 | $18,050 | $3,610 | $14,440 |
| 2022 | $1,019 | $13,820 | $2,760 | $11,060 |
| 2021 | $1,015 | $13,210 | $2,640 | $10,570 |
| 2020 | $1,027 | $11,780 | $2,350 | $9,430 |
| 2019 | $1,017 | $11,110 | $2,220 | $8,890 |
| 2018 | $1,101 | $9,300 | $1,860 | $7,440 |
| 2017 | $690 | $7,130 | $1,420 | $5,710 |
| 2016 | $651 | $6,280 | $1,250 | $5,030 |
| 2015 | $604 | $5,430 | $1,080 | $4,350 |
Mortgage History
| Date | Status | Loan Amount | Loan Type |
|---|---|---|---|
| Open | $242,250 | New Conventional | |
| Previous Owner | $137,750 | New Conventional | |
| Previous Owner | $6,888 | Second Mortgage Made To Cover Down Payment | |
| Previous Owner | $120,000 | Fannie Mae Freddie Mac |
Deed History
| Date | Type | Sale Price | Title Company |
|---|---|---|---|
| Warranty Deed | $255,000 | Fidelity National Title Agency | |
| Warranty Deed | $145,000 | Fidelity National Title Agen | |
| Interfamily Deed Transfer | -- | Fidelity National Title Agen | |
| Quit Claim Deed | -- | None Available | |
| Warranty Deed | -- | None Available | |
| Interfamily Deed Transfer | -- | -- |
Similar Homes in the area
Source: Arizona Regional Multiple Listing Service (ARMLS)
MLS Number: 6753559
APN: 148-09-201A
- 8827 N New World Dr
- 8870 N 48th Ln
- 5109 W Sanna St
- 8751 N 51st Ave
- 4832 W Caron St
- 9036 N 51st Ln
- 9028 N 48th Dr
- 9046 N 51st Ln
- 9054 N 51st Ln
- 5016 W Ruth Ave
- 9011 N 48th Ave
- 8632 N 48th Dr
- 4776 W Eva St
- 5013 W Orchid Ln
- 5209 W Hatcher Rd
- 4748 W Alice Ave
- 4731 W New World Dr
- 4721 W Eva St
- 8888 N 47th Ave Unit 107
- 5337 W Diana Ave
