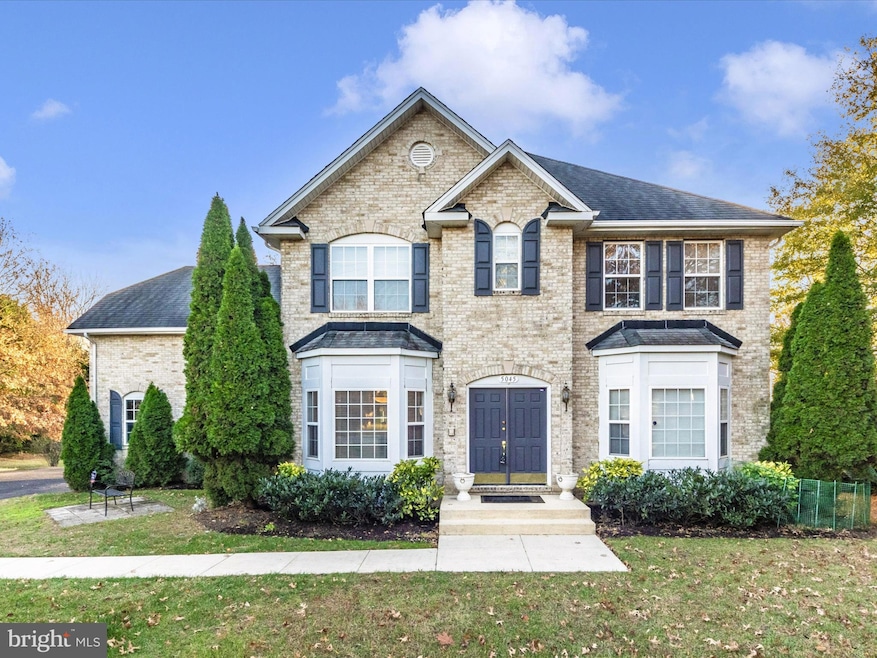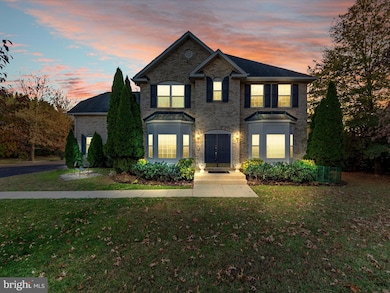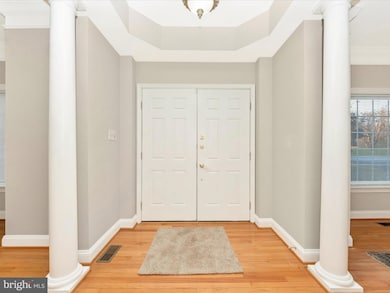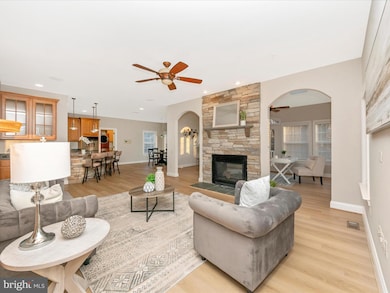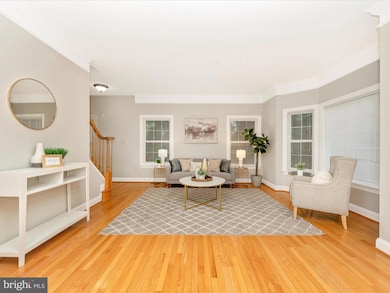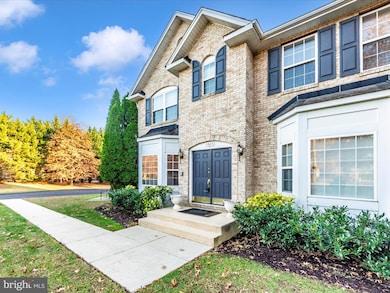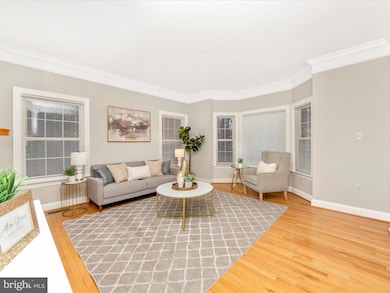
5045 Church Rd Bowie, MD 20720
Fairwood NeighborhoodHighlights
- Gourmet Kitchen
- 0.96 Acre Lot
- Traditional Architecture
- View of Trees or Woods
- Traditional Floor Plan
- Attic
About This Home
As of February 2025Looking for privacy & almost 1 ACRE in Bowie with close to quick access to major highway routes? Look no further. This stunning colonial with over 4500 total sqft is ready for its new owner. Complete with 4 large bedrooms each with their own private bathroom. The primary suite offers a private retreat with a beautiful tray ceiling, sitting area, a walk-in closet that is absolutely HUGE. The primary bathroom is spacious and bright with skylights, soaking tub and separate shower and double sinks. Upon entry of the home you are met with gleaming hardwood floors in the formal living room and dining room. Continue into the family room with gorgeous two sided fireplace open to the sunroom. The kitchen features stainless steal appliances, double oven, Corian counters open to the family room and kitchen eating area. . Outside sit and and relax the peaceful surrounding around the fire pit.
Home Details
Home Type
- Single Family
Est. Annual Taxes
- $11,771
Year Built
- Built in 2005
Lot Details
- 0.96 Acre Lot
- Property is zoned RE
Parking
- 2 Car Direct Access Garage
- Side Facing Garage
- Driveway
Home Design
- Traditional Architecture
- Slab Foundation
- Frame Construction
Interior Spaces
- Property has 3 Levels
- Traditional Floor Plan
- Crown Molding
- Skylights
- Double Sided Fireplace
- Family Room Off Kitchen
- Formal Dining Room
- Carpet
- Views of Woods
- Attic
Kitchen
- Gourmet Kitchen
- Breakfast Area or Nook
- Built-In Double Oven
- Cooktop
- Built-In Microwave
- Dishwasher
- Stainless Steel Appliances
- Kitchen Island
- Upgraded Countertops
- Disposal
Bedrooms and Bathrooms
- 4 Bedrooms
- En-Suite Bathroom
- Walk-In Closet
- Soaking Tub
- Walk-in Shower
Laundry
- Laundry on main level
- Dryer
- Washer
Unfinished Basement
- Basement Fills Entire Space Under The House
- Rear Basement Entry
- Natural lighting in basement
Outdoor Features
- Patio
- Shed
Utilities
- Central Heating and Cooling System
- Heating System Powered By Owned Propane
- Programmable Thermostat
- Bottled Gas Water Heater
- Septic Tank
Community Details
- No Home Owners Association
- Gillespie Square> Subdivision
Listing and Financial Details
- Tax Lot 3
- Assessor Parcel Number 17070739250
Map
Home Values in the Area
Average Home Value in this Area
Property History
| Date | Event | Price | Change | Sq Ft Price |
|---|---|---|---|---|
| 02/05/2025 02/05/25 | Sold | $780,000 | +0.1% | $251 / Sq Ft |
| 12/31/2024 12/31/24 | For Sale | $779,000 | 0.0% | $251 / Sq Ft |
| 12/29/2024 12/29/24 | Off Market | $779,000 | -- | -- |
| 12/27/2024 12/27/24 | Price Changed | $779,000 | 0.0% | $251 / Sq Ft |
| 12/27/2024 12/27/24 | For Sale | $779,000 | -2.5% | $251 / Sq Ft |
| 12/26/2024 12/26/24 | Off Market | $799,000 | -- | -- |
| 12/06/2024 12/06/24 | Price Changed | $799,000 | -2.6% | $257 / Sq Ft |
| 11/29/2024 11/29/24 | For Sale | $820,000 | 0.0% | $264 / Sq Ft |
| 03/25/2016 03/25/16 | Rented | $3,000 | -6.3% | -- |
| 03/21/2016 03/21/16 | Under Contract | -- | -- | -- |
| 10/23/2015 10/23/15 | For Rent | $3,200 | +6.7% | -- |
| 04/14/2014 04/14/14 | Rented | $3,000 | 0.0% | -- |
| 04/14/2014 04/14/14 | Under Contract | -- | -- | -- |
| 03/01/2014 03/01/14 | For Rent | $3,000 | -- | -- |
Tax History
| Year | Tax Paid | Tax Assessment Tax Assessment Total Assessment is a certain percentage of the fair market value that is determined by local assessors to be the total taxable value of land and additions on the property. | Land | Improvement |
|---|---|---|---|---|
| 2024 | $12,511 | $792,200 | $0 | $0 |
| 2023 | $11,630 | $733,000 | $0 | $0 |
| 2022 | $10,751 | $673,800 | $107,500 | $566,300 |
| 2021 | $9,990 | $622,600 | $0 | $0 |
| 2020 | $9,229 | $571,400 | $0 | $0 |
| 2019 | $6,287 | $520,200 | $103,700 | $416,500 |
| 2018 | $6,086 | $496,300 | $0 | $0 |
| 2017 | $5,922 | $472,400 | $0 | $0 |
| 2016 | -- | $448,500 | $0 | $0 |
| 2015 | $6,007 | $423,400 | $0 | $0 |
| 2014 | $6,007 | $398,300 | $0 | $0 |
Mortgage History
| Date | Status | Loan Amount | Loan Type |
|---|---|---|---|
| Previous Owner | $624,000 | New Conventional | |
| Previous Owner | $650,000 | Stand Alone Refi Refinance Of Original Loan | |
| Previous Owner | $124,500 | Stand Alone Second | |
| Previous Owner | $635,400 | Stand Alone Second | |
| Previous Owner | $620,800 | Stand Alone Refi Refinance Of Original Loan | |
| Previous Owner | $116,400 | Stand Alone Second | |
| Previous Owner | $31,600 | Credit Line Revolving | |
| Previous Owner | $618,400 | Stand Alone Refi Refinance Of Original Loan |
Deed History
| Date | Type | Sale Price | Title Company |
|---|---|---|---|
| Deed | $780,000 | Central Title | |
| Deed | $780,000 | Central Title | |
| Deed | $155,000 | -- | |
| Deed | $155,000 | -- |
Similar Homes in the area
Source: Bright MLS
MLS Number: MDPG2132658
APN: 07-0739250
- 0 Church Rd Unit MDPG2087386
- 0 Church Rd Unit MDPG2074464
- 4951 Collingtons Bounty Dr
- 13309 Big Cedar Ln
- 13904 Pleasant View Dr
- 13110 Ogles Hope Dr
- 13122 Saint James Sanctuary Dr
- 13501 Loganville St
- 5300 Lakevale Terrace
- 13212 Arriba Greenfields Dr
- 12800 Libertys Delight Dr Unit 107
- 5101 Landons Bequest Ln
- 4517 Hatties Progress Dr
- 5411 Bandoleres Choice Dr
- 5415 Bandoleres Choice Dr
- 5110 Landons Bequest Ln
- 6207 Gothic Ln
- 12712 Gladys Retreat Cir
- 12606 Gladys Retreat Cir
- 12806 Portias Promise Dr
