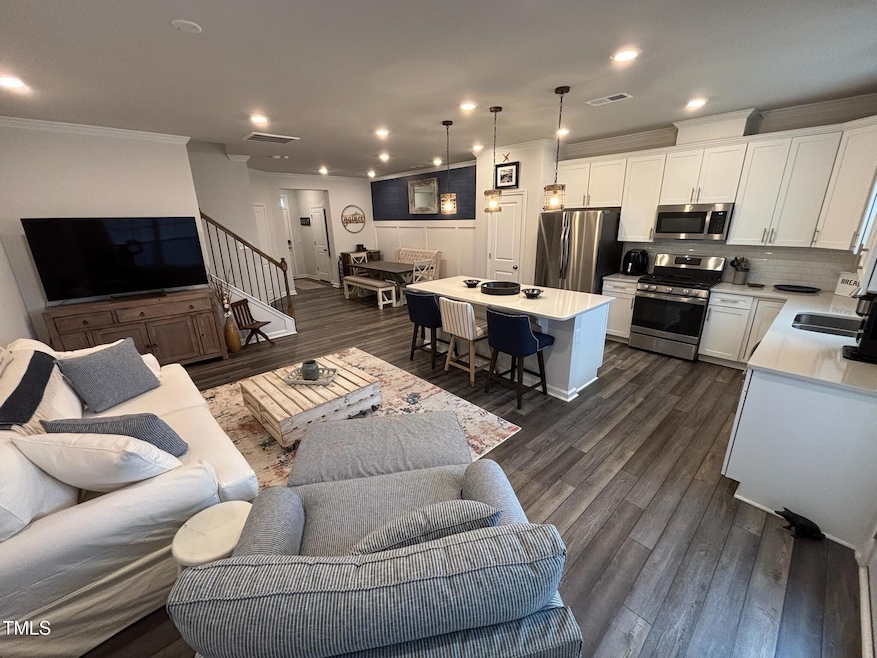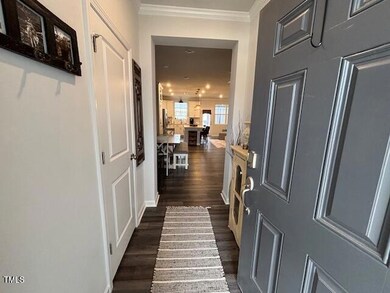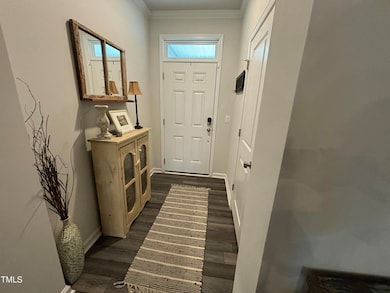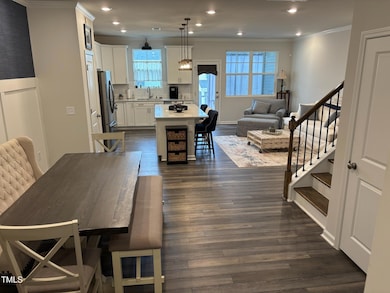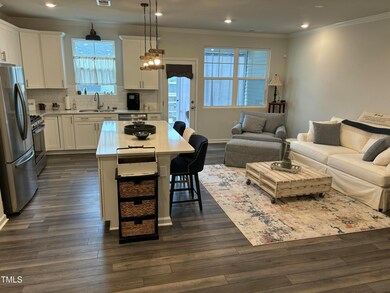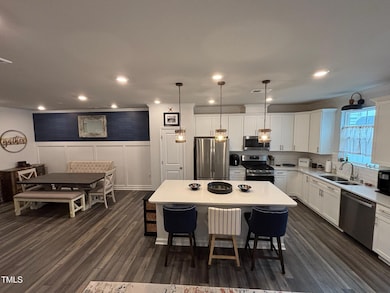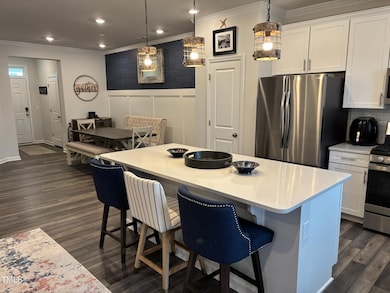
5045 Kota St Raleigh, NC 27610
Southeast Raleigh NeighborhoodEstimated payment $2,323/month
Highlights
- Fitness Center
- Open Floorplan
- Transitional Architecture
- Indoor Pool
- Clubhouse
- Quartz Countertops
About This Home
Charming 3-Bedroom, 2.5-Bath Townhouse with 1-Car Garage in Trace at Olde Towne
This beautifully maintained 2-year-old townhouse offers the perfect blend of modern living and community amenities in the highly desirable Trace at Olde Towne. Featuring 3 spacious bedrooms, 2.5 bathrooms, and a 1-car garage, this home is ideal for both comfortable living and entertaining.
The open floor plan boasts a gourmet kitchen with stunning quartz countertops, ample cabinet space, and a convenient pantry. The kitchen seamlessly flows into the living and dining areas, creating a perfect space for gatherings. Enjoy your morning coffee or unwind in the evening on the charming screened-in porch, offering a peaceful outdoor retreat.
The community amenities are second to none, including a clubhouse equipped with state of the art fitness center, virtual games, a pool table, a theater room, and an indoor pool. In the warmer months, take advantage of the outdoor pool for a refreshing swim or host friends and family with the available grills for outdoor gatherings. The community also offers fun activities, such as Friday game night, ensuring there's always something to do.
With its combination of luxury features and a vibrant, engaging community, this townhouse is an absolute must-see!
Furniture is negotiable for added convenience!
Townhouse Details
Home Type
- Townhome
Est. Annual Taxes
- $2,993
Year Built
- Built in 2023
Lot Details
- 2,178 Sq Ft Lot
- Two or More Common Walls
HOA Fees
- $65 Monthly HOA Fees
Parking
- 1 Car Attached Garage
Home Design
- Transitional Architecture
- Slab Foundation
- Shingle Roof
- Vinyl Siding
Interior Spaces
- 1,867 Sq Ft Home
- 2-Story Property
- Open Floorplan
- Crown Molding
- Entrance Foyer
- Screened Porch
- Pull Down Stairs to Attic
- Laundry Room
Kitchen
- Kitchen Island
- Quartz Countertops
Flooring
- Carpet
- Luxury Vinyl Tile
Bedrooms and Bathrooms
- 3 Bedrooms
Pool
- Indoor Pool
Schools
- Walnut Creek Elementary School
- East Garner Middle School
- S E Raleigh High School
Utilities
- Forced Air Heating and Cooling System
- Heating System Uses Natural Gas
Listing and Financial Details
- Assessor Parcel Number 1732.09-06-5137.000
Community Details
Overview
- Association fees include ground maintenance, pest control
- Trace At Olde Towne Association
- Elite Property Management Association
- Built by Lanar
- Olde Towne Subdivision, The Brady Ii Floorplan
- Maintained Community
Amenities
- Picnic Area
- Clubhouse
- Game Room
- Billiard Room
- Party Room
Recreation
- Tennis Courts
- Sport Court
- Racquetball
- Community Playground
- Fitness Center
- Community Pool
- Park
- Dog Park
- Jogging Path
Map
Home Values in the Area
Average Home Value in this Area
Tax History
| Year | Tax Paid | Tax Assessment Tax Assessment Total Assessment is a certain percentage of the fair market value that is determined by local assessors to be the total taxable value of land and additions on the property. | Land | Improvement |
|---|---|---|---|---|
| 2024 | $2,993 | $342,309 | $55,000 | $287,309 |
| 2023 | $610 | $56,000 | $56,000 | $0 |
| 2022 | $567 | $56,000 | $56,000 | $0 |
Property History
| Date | Event | Price | Change | Sq Ft Price |
|---|---|---|---|---|
| 03/30/2025 03/30/25 | For Sale | $359,900 | -- | $193 / Sq Ft |
Deed History
| Date | Type | Sale Price | Title Company |
|---|---|---|---|
| Special Warranty Deed | -- | None Listed On Document |
Similar Homes in the area
Source: Doorify MLS
MLS Number: 10085741
APN: 1732.09-06-5137-000
- 5045 Kota St
- 2137 Caen St
- 5014 Kota St
- 5016 Tura St
- 5006 Tura St
- 2021 Abbeyhill Dr Unit 66
- 2049 Abbeyhill Dr
- 2009 Abbeyhill Dr Unit 63
- 2209 Abbeyhill Dr Unit 118
- 2048 Abbeyhill Dr Unit 98
- 2269 Abbeyhill Dr Unit 133
- 2281 Abbeyhill Dr Unit 136
- 2229 Abbeyhill Dr Unit 123
- 2313 Kasota Ln
- 4914 Arkose Dr
- 2613 Lilymount Dr
- 2701 Erinridge Rd
- 1606 Oxleymare Dr
- 2730 Erinridge Rd
- 2609 Dwight Place
