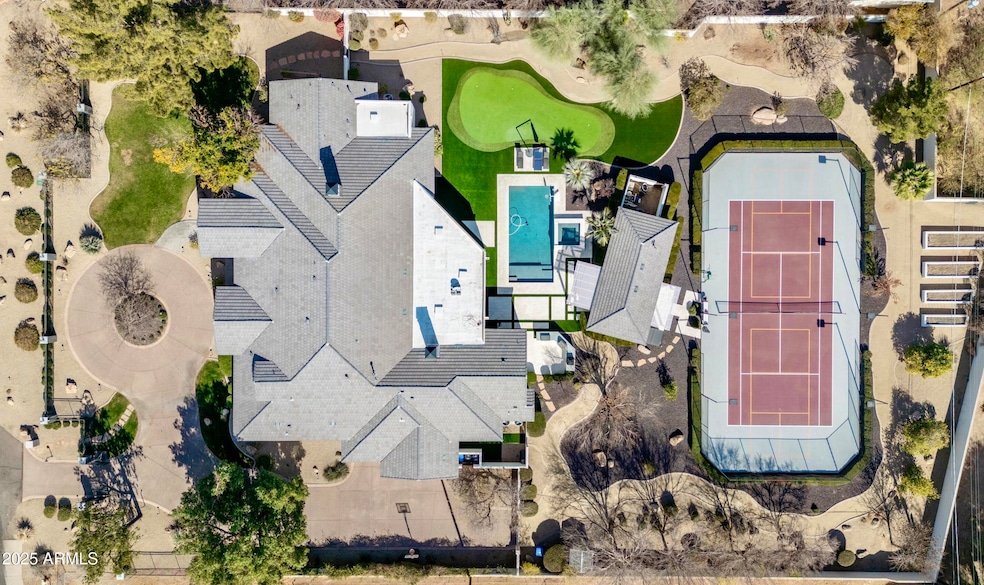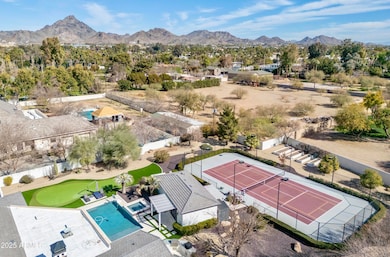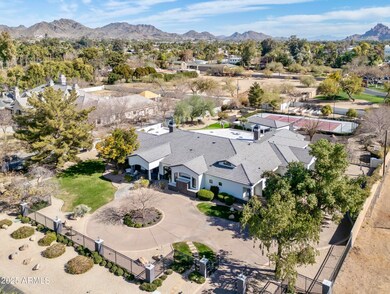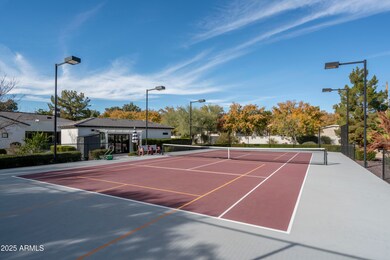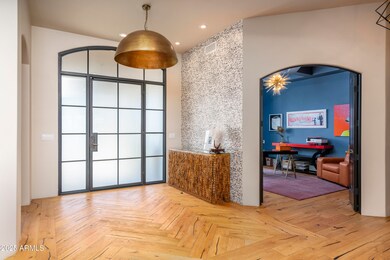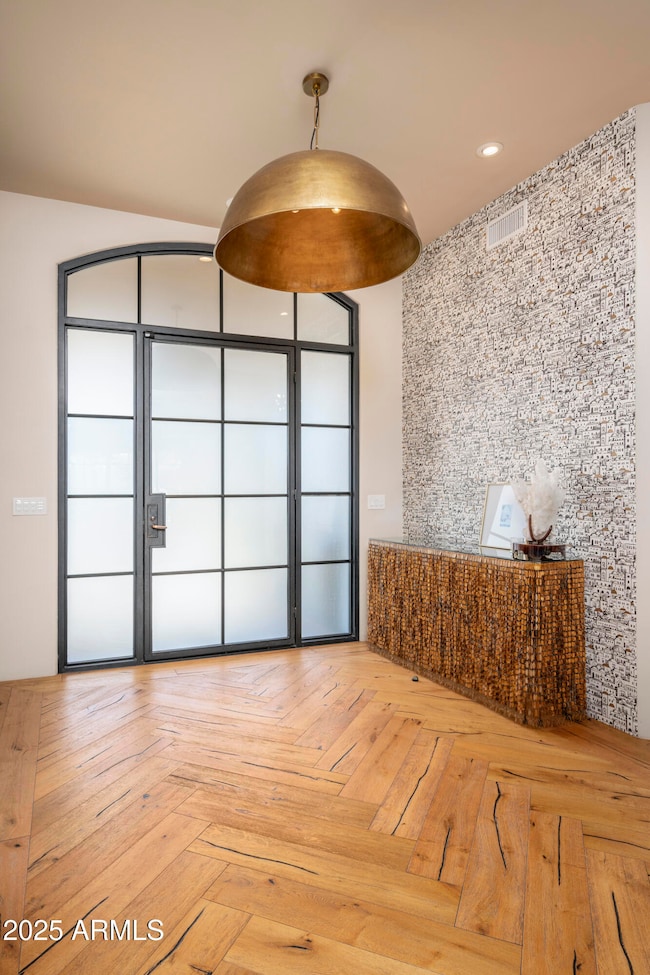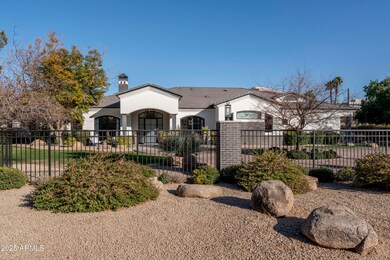
5045 N 22nd St Phoenix, AZ 85016
Camelback East Village NeighborhoodEstimated payment $33,944/month
Highlights
- Guest House
- Tennis Courts
- Gated Parking
- Phoenix Coding Academy Rated A
- Private Pool
- 1.36 Acre Lot
About This Home
Located in the prestigious Biltmore area of Phoenix, this exquisite GATED luxury home sits on OVER 1 ACRE. This estate offers a seamless blend of elegance, recreation, & wellness that features a private tennis court, pickleball, DETACHED Guest House, pool, spa, putting green, outdoor BBQ area & pizza oven. The main home is 5 beds/5.5 baths PLUS office, workout room, sauna, & large kid's playroom/study. Showcasing sophisticated craftsmanship with spacious living areas, soaring ceilings, & ideal floorplan for entertaining. The gourmet kitchen is a chef's dream with top-of-the-line Sub Zero & Dacor appliances, and huge island. Walkable access to upscale shopping & dining. It's more than just a home, it's a true retreat where luxury & wellness come together in perfect balance.
Home Details
Home Type
- Single Family
Est. Annual Taxes
- $22,199
Year Built
- Built in 2002
Lot Details
- 1.36 Acre Lot
- Cul-De-Sac
- Wrought Iron Fence
- Block Wall Fence
- Front and Back Yard Sprinklers
- Sprinklers on Timer
- Grass Covered Lot
Parking
- 6 Open Parking Spaces
- 3 Car Garage
- Gated Parking
Home Design
- Brick Exterior Construction
- Wood Frame Construction
- Tile Roof
- Stucco
Interior Spaces
- 7,540 Sq Ft Home
- 1-Story Property
- Wet Bar
- Ceiling height of 9 feet or more
- Ceiling Fan
- Skylights
- Gas Fireplace
- Double Pane Windows
- Low Emissivity Windows
- Family Room with Fireplace
- 2 Fireplaces
- Living Room with Fireplace
- Security System Owned
Kitchen
- Breakfast Bar
- Built-In Microwave
- Kitchen Island
Flooring
- Wood
- Carpet
- Stone
Bedrooms and Bathrooms
- 6 Bedrooms
- Primary Bathroom is a Full Bathroom
- 6.5 Bathrooms
- Dual Vanity Sinks in Primary Bathroom
- Bathtub With Separate Shower Stall
Pool
- Private Pool
- Spa
Outdoor Features
- Tennis Courts
- Fire Pit
- Built-In Barbecue
Schools
- Madison #1 Elementary School
- Madison Park Middle School
- Camelback High School
Utilities
- Cooling Available
- Zoned Heating
- Heating System Uses Natural Gas
- High Speed Internet
- Cable TV Available
Additional Features
- No Interior Steps
- Guest House
Listing and Financial Details
- Tax Lot 5
- Assessor Parcel Number 164-60-013-A
Community Details
Overview
- No Home Owners Association
- Association fees include no fees
- Built by Custom
- Sweet Acres Subdivision
Recreation
- Sport Court
Map
Home Values in the Area
Average Home Value in this Area
Tax History
| Year | Tax Paid | Tax Assessment Tax Assessment Total Assessment is a certain percentage of the fair market value that is determined by local assessors to be the total taxable value of land and additions on the property. | Land | Improvement |
|---|---|---|---|---|
| 2025 | $22,199 | $183,566 | -- | -- |
| 2024 | $21,589 | $174,825 | -- | -- |
| 2023 | $21,589 | $236,570 | $47,310 | $189,260 |
| 2022 | $20,927 | $208,020 | $41,600 | $166,420 |
| 2021 | $21,114 | $198,520 | $39,700 | $158,820 |
| 2020 | $20,775 | $176,170 | $35,230 | $140,940 |
| 2019 | $20,304 | $136,980 | $27,390 | $109,590 |
| 2018 | $20,175 | $138,410 | $27,680 | $110,730 |
| 2017 | $21,258 | $143,480 | $28,690 | $114,790 |
| 2016 | $20,504 | $135,630 | $27,120 | $108,510 |
| 2015 | $19,001 | $138,600 | $27,720 | $110,880 |
Property History
| Date | Event | Price | Change | Sq Ft Price |
|---|---|---|---|---|
| 04/03/2025 04/03/25 | Pending | -- | -- | -- |
| 02/17/2025 02/17/25 | For Sale | $5,750,000 | +277.0% | $763 / Sq Ft |
| 02/06/2017 02/06/17 | Sold | $1,525,000 | -10.3% | $240 / Sq Ft |
| 01/21/2017 01/21/17 | Pending | -- | -- | -- |
| 01/03/2017 01/03/17 | For Sale | $1,700,000 | -- | $267 / Sq Ft |
Deed History
| Date | Type | Sale Price | Title Company |
|---|---|---|---|
| Interfamily Deed Transfer | -- | None Available | |
| Cash Sale Deed | $1,525,000 | Stewart Title Arizona Agency | |
| Cash Sale Deed | $540,000 | Security Title Agency | |
| Interfamily Deed Transfer | -- | -- | |
| Interfamily Deed Transfer | -- | -- |
Mortgage History
| Date | Status | Loan Amount | Loan Type |
|---|---|---|---|
| Open | $2,400,000 | New Conventional | |
| Closed | $615,000 | Adjustable Rate Mortgage/ARM |
Similar Homes in the area
Source: Arizona Regional Multiple Listing Service (ARMLS)
MLS Number: 6816432
APN: 164-60-013A
- 2026 E Pasadena Ave
- 2211 E Camelback Rd Unit 402
- 2211 E Camelback Rd Unit 604
- 2211 E Camelback Rd Unit 605
- 2211 E Camelback Rd Unit 601
- 2211 E Camelback Rd Unit 306
- 2211 E Camelback Rd Unit 201
- 2211 E Camelback Rd Unit 607
- 2211 E Camelback Rd Unit 505
- 4808 N 24th St Unit 1303
- 4808 N 24th St Unit 806
- 4808 N 24th St Unit 527
- 4808 N 24th St Unit 1424
- 4808 N 24th St Unit 303
- 4808 N 24th St Unit 1427
- 4808 N 24th St Unit 1305
- 4808 N 24th St Unit 1402
- 4808 N 24th St Unit 908
- 4808 N 24th St Unit 906
- 4808 N 24th St Unit 925
