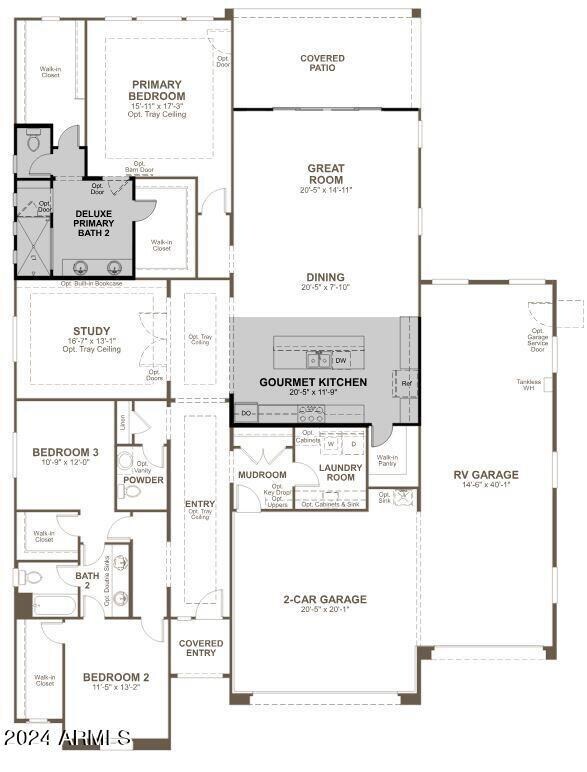
5045 Top Hand Trail Phoenix, AZ 85339
Laveen NeighborhoodHighlights
- RV Garage
- 0.56 Acre Lot
- 3 Car Direct Access Garage
- Phoenix Coding Academy Rated A
- Corner Lot
- Eat-In Kitchen
About This Home
As of December 2024Entertaining is easy in the Harley plan, which boasts a well-appointed kitchen with a walk-in pantry and center island. You'll also appreciate a dining area and an adjacent great room overlooking a covered patio. This home will be built with a study, . A spacious primary suite with an attached bath and walk-in closet is separated from two secondary bedrooms for privacy. Additional features include a gourmet kitchen and a deluxe primary bathroom
Home Details
Home Type
- Single Family
Est. Annual Taxes
- $932
Year Built
- Built in 2024
Lot Details
- 0.56 Acre Lot
- Desert faces the front of the property
- Block Wall Fence
- Corner Lot
- Sprinklers on Timer
HOA Fees
- $105 Monthly HOA Fees
Parking
- 3 Car Direct Access Garage
- Garage Door Opener
- RV Garage
Home Design
- Wood Frame Construction
- Tile Roof
- Stucco
Interior Spaces
- 2,740 Sq Ft Home
- 1-Story Property
- Ceiling height of 9 feet or more
- Double Pane Windows
- Low Emissivity Windows
- Vinyl Clad Windows
Kitchen
- Eat-In Kitchen
- Breakfast Bar
- Built-In Microwave
- Kitchen Island
Flooring
- Carpet
- Tile
Bedrooms and Bathrooms
- 3 Bedrooms
- 2.5 Bathrooms
- Dual Vanity Sinks in Primary Bathroom
Schools
- Laveen Elementary School
- Betty Fairfax High School
Utilities
- Refrigerated Cooling System
- Heating System Uses Natural Gas
- Tankless Water Heater
- Water Softener
Listing and Financial Details
- Tax Lot 180
- Assessor Parcel Number 300-09-602
Community Details
Overview
- Association fees include ground maintenance
- Laveen Vistas HOA, Phone Number (602) 437-4777
- Built by RICHMOND AMERICAN
- Laveen Vistas Parcel 3 Phase 2 Subdivision, Harley Floorplan
Recreation
- Community Playground
- Bike Trail
Map
Home Values in the Area
Average Home Value in this Area
Property History
| Date | Event | Price | Change | Sq Ft Price |
|---|---|---|---|---|
| 12/30/2024 12/30/24 | Sold | $700,000 | -4.1% | $255 / Sq Ft |
| 11/23/2024 11/23/24 | Pending | -- | -- | -- |
| 11/22/2024 11/22/24 | Price Changed | $729,995 | -3.7% | $266 / Sq Ft |
| 11/03/2024 11/03/24 | Price Changed | $757,995 | +1.1% | $277 / Sq Ft |
| 09/20/2024 09/20/24 | Price Changed | $749,995 | -3.7% | $274 / Sq Ft |
| 07/08/2024 07/08/24 | For Sale | $778,995 | -- | $284 / Sq Ft |
Tax History
| Year | Tax Paid | Tax Assessment Tax Assessment Total Assessment is a certain percentage of the fair market value that is determined by local assessors to be the total taxable value of land and additions on the property. | Land | Improvement |
|---|---|---|---|---|
| 2025 | $949 | $6,156 | $6,156 | -- |
| 2024 | $932 | $5,863 | $5,863 | -- |
| 2023 | $932 | $11,880 | $11,880 | $0 |
| 2022 | $601 | $6,419 | $6,419 | $0 |
Mortgage History
| Date | Status | Loan Amount | Loan Type |
|---|---|---|---|
| Open | $50,000 | New Conventional | |
| Open | $400,000 | New Conventional | |
| Closed | $400,000 | New Conventional |
Deed History
| Date | Type | Sale Price | Title Company |
|---|---|---|---|
| Special Warranty Deed | $700,000 | Fidelity National Title Agency | |
| Special Warranty Deed | $700,000 | Fidelity National Title Agency |
Similar Homes in the area
Source: Arizona Regional Multiple Listing Service (ARMLS)
MLS Number: 6728574
APN: 300-09-602
- 11514 S 50th Ln
- 5025 W Roundhouse Rd
- 11420 S 50th Ln
- 5021 W Roundhouse Rd
- 11416 S 50th Ln
- 5011 W Hardtack Trail
- 5007 W Hardtack Trail
- 5124 Top Hand Trail
- 11405 S 50th Ave
- 5206 Top Hand Trail
- 5203 W Roundhouse Rd
- 11506 S 50th Ln
- 11409 S 50th Ave
- 5226 W Thresher Way
- 5312 W Hardtack Trail
- 4949 W Walatowa St
- 5323 W Chuck Box Rd
- 5010 W Walatowa St
- 4925 W Walatowa St
- 4948 W Walatowa St

