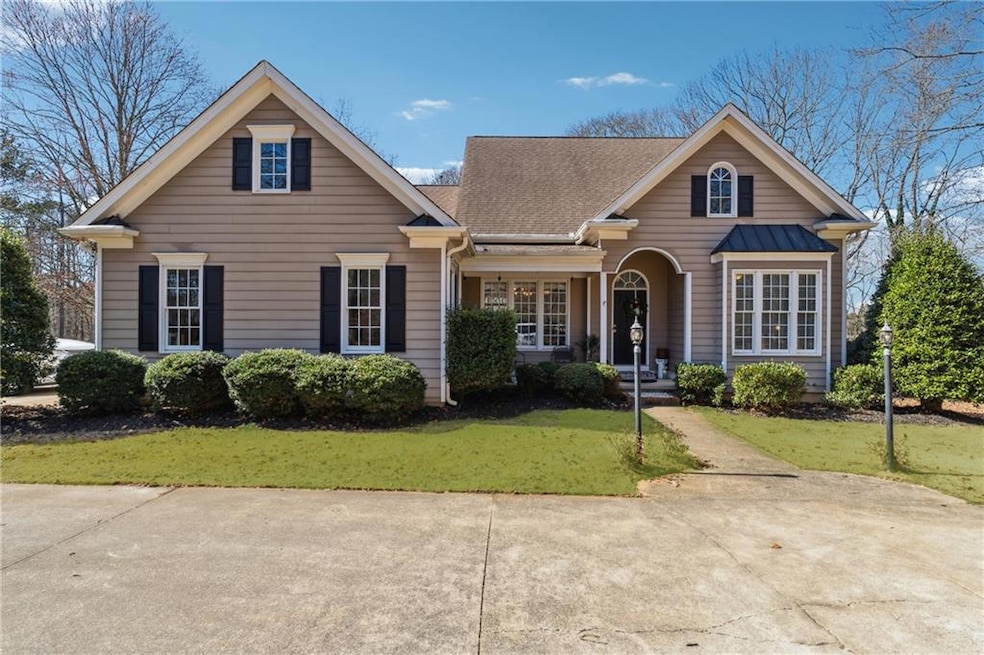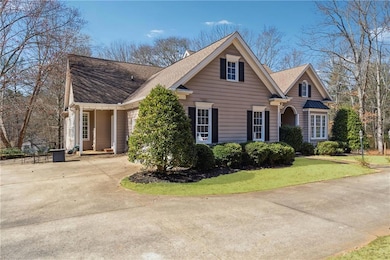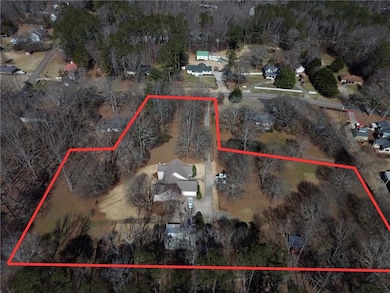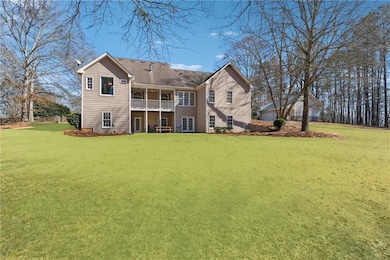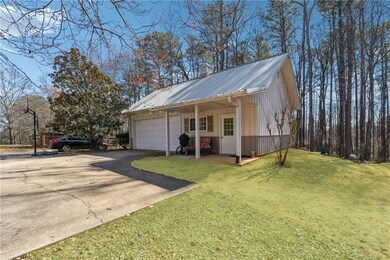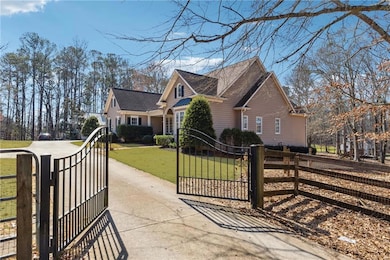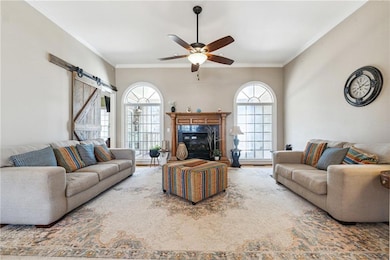Set on 3.14 acres in Alpharetta, this stunning property combines peaceful rural living with the benefits of low Cherokee County taxes and top-rated schools. Recent upgrades include a new gas cooktop (2023), refrigerator, washer, and dryer (2023), a newly furnished guest room and hallway in the basement. Home offers a detached workshop/garage, RV hookup and dump station, pre-wiring for a generator, and high-speed internet. Inside, the large living room features a cozy fireplace, creating a warm and inviting atmosphere for relaxation. Open kitchen includes a large island, ample cabinet space, a gas cooktop, and a clear view into the living room, making it ideal for family gatherings or hosting friends. The kitchen is conveniently adjacent to a bright breakfast nook, which also offers direct access to the oversized deck—perfect for enjoying meals outdoors or relaxing in the fresh air. The luxurious primary suite is a true retreat, featuring a tray ceiling and a spa-like bath complete with dual vanities, a soaking tub, a separate shower room, and spacious his and hers walk-in closets. The thoughtful floor plan also includes a well-appointed lower level with a media room, a full bedroom and bath, a living room space and a kitchenette – perfect for guests or an in-law suite. Additional features include an attached 2-car garage, a laundry room with a sink, and extra storage space. The property is securely gated and fully fenced, featuring a sprinkler system in the expansive farm area. This property is a rare find—schedule your tour today! Seller has survey in hand.

