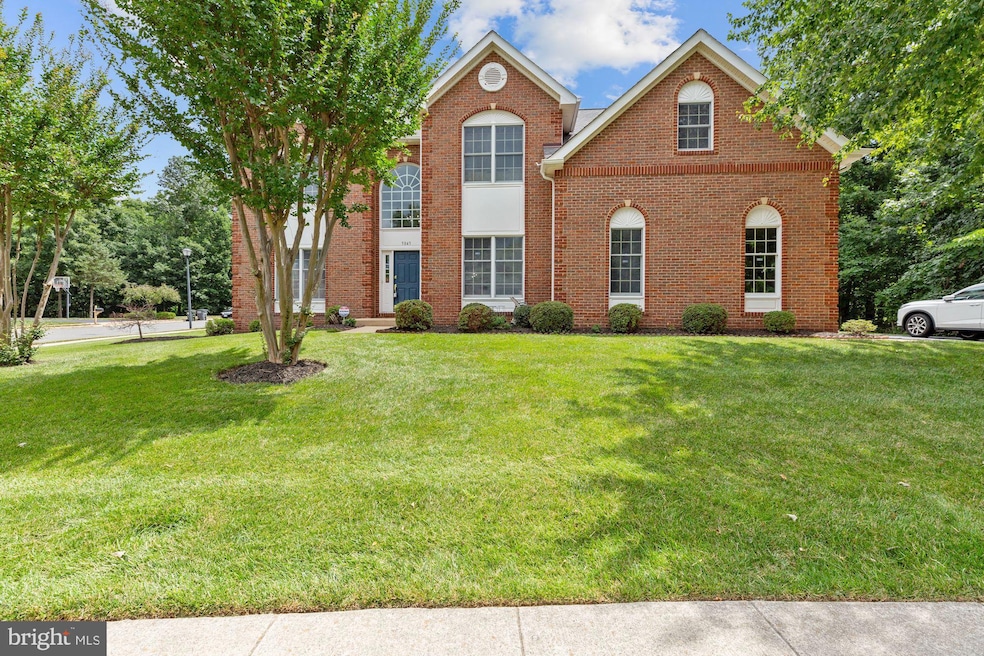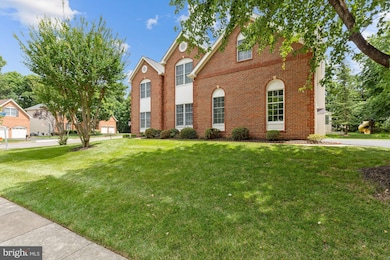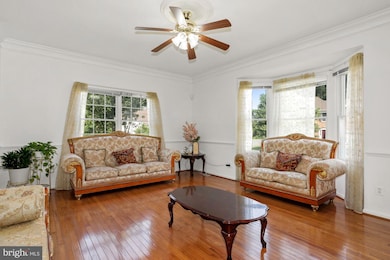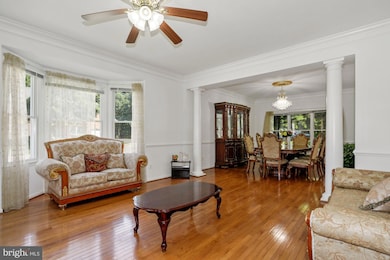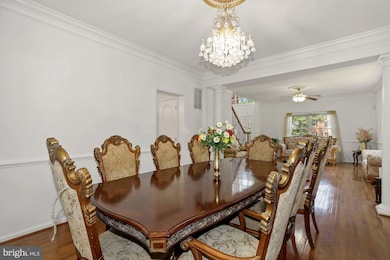
5045 Worthington Woods Way Centreville, VA 20120
Poplar Tree NeighborhoodEstimated payment $8,761/month
Highlights
- Gourmet Kitchen
- Open Floorplan
- Wood Flooring
- Poplar Tree Elementary Rated A
- Transitional Architecture
- Upgraded Countertops
About This Home
This home is now available with a HUGE $50K PRICE REDUCTION. Don’t miss the opportunity to own this beautifully crafted side-entry Columbia Toll Brothers home, offering around 5,100 SQFT of well-appointed living space and stunning interior finishes. The home has undergone several updates, including a beautifully renovated primary bath, as well as updates to the upstairs hall bathroom and main-level bathroom. The kitchen has also been updated with stylish quartz countertops, a double oven, and sleek stainless steel appliances. Recently, the entire house was freshly painted, giving it a bright and updated feel, while brand-new carpet has been installed in the basement for added comfort. Additionally, the driveway has been resealed. The upper two levels showcase beautiful hardwood flooring
Designed as the heart of the home, the gourmet kitchen features an immense center island, a breakfast bar, and ample counter and cabinet space. It connects seamlessly to a skylighted green room and a walk-in pantry. The open-concept layout allows the kitchen to flow effortlessly into the great room and dining room, making it ideal for entertaining.
Nestled in the serene and secluded Fair Lakes Chase community, this home boasts a luxurious primary bedroom suite that serves as a true retreat, complete with a private sitting area, a spa-like bath, and a massive walk-in closet. The home also features three spacious secondary bedrooms that share a well-appointed bath.
The original owner lived here for over 21 years, always taking great care of and maintaining the home. The property is very well-appointed. The basement has been thoughtfully designed with a wet bar, full batch, beautiful theater room, and features a wide area-way exit to a private, serene yard. Located in an excellent school district and just minutes away from the Stringfellow Park and Ride Lot, Fairfax Connector Metrobus, all major highways, shopping centers, hospitals, office locations, and kids’ activities, this home is a must-see. It shows like a model!
Home Details
Home Type
- Single Family
Est. Annual Taxes
- $13,615
Year Built
- Built in 2000 | Remodeled in 2022
Lot Details
- 0.26 Acre Lot
- Sprinkler System
HOA Fees
- $92 Monthly HOA Fees
Parking
- 2 Car Attached Garage
- Side Facing Garage
- Driveway
Home Design
- Transitional Architecture
- Brick Exterior Construction
- Vinyl Siding
- Concrete Perimeter Foundation
- Asphalt
Interior Spaces
- Property has 3 Levels
- Open Floorplan
- Wet Bar
- Built-In Features
- Chair Railings
- Skylights
- Recessed Lighting
- Family Room Off Kitchen
- Formal Dining Room
- Wood Flooring
- Fire Sprinkler System
- Finished Basement
Kitchen
- Gourmet Kitchen
- Breakfast Area or Nook
- Double Oven
- Down Draft Cooktop
- ENERGY STAR Qualified Refrigerator
- Kitchen Island
- Upgraded Countertops
Bedrooms and Bathrooms
- 4 Bedrooms
- En-Suite Bathroom
- Walk-In Closet
- Soaking Tub
Schools
- Chantilly High School
Utilities
- Forced Air Heating and Cooling System
- Natural Gas Water Heater
- Satellite Dish
Community Details
- Fair Lakes Chase Subdivision
Listing and Financial Details
- Assessor Parcel Number 0551 20 0007
Map
Home Values in the Area
Average Home Value in this Area
Tax History
| Year | Tax Paid | Tax Assessment Tax Assessment Total Assessment is a certain percentage of the fair market value that is determined by local assessors to be the total taxable value of land and additions on the property. | Land | Improvement |
|---|---|---|---|---|
| 2024 | $13,615 | $1,175,230 | $341,000 | $834,230 |
| 2023 | $12,432 | $1,101,680 | $321,000 | $780,680 |
| 2022 | $11,150 | $975,110 | $296,000 | $679,110 |
| 2021 | $10,264 | $874,650 | $271,000 | $603,650 |
| 2020 | $9,429 | $796,720 | $261,000 | $535,720 |
| 2019 | $9,429 | $796,720 | $261,000 | $535,720 |
| 2018 | $8,931 | $776,650 | $251,000 | $525,650 |
| 2017 | $8,761 | $754,600 | $246,000 | $508,600 |
| 2016 | $8,742 | $754,600 | $246,000 | $508,600 |
| 2015 | $8,192 | $734,010 | $241,000 | $493,010 |
| 2014 | $8,173 | $734,010 | $241,000 | $493,010 |
Property History
| Date | Event | Price | Change | Sq Ft Price |
|---|---|---|---|---|
| 04/01/2025 04/01/25 | Price Changed | $1,349,999 | -3.6% | $262 / Sq Ft |
| 03/15/2025 03/15/25 | For Sale | $1,399,999 | 0.0% | $271 / Sq Ft |
| 03/13/2025 03/13/25 | Price Changed | $1,399,999 | 0.0% | $271 / Sq Ft |
| 08/21/2022 08/21/22 | Rented | $4,200 | +5.0% | -- |
| 08/15/2022 08/15/22 | Price Changed | $4,000 | -11.1% | $1 / Sq Ft |
| 08/03/2022 08/03/22 | Price Changed | $4,500 | -10.0% | $1 / Sq Ft |
| 08/03/2022 08/03/22 | For Rent | $5,000 | -- | -- |
Deed History
| Date | Type | Sale Price | Title Company |
|---|---|---|---|
| Deed | $467,671 | -- |
Mortgage History
| Date | Status | Loan Amount | Loan Type |
|---|---|---|---|
| Open | $374,100 | No Value Available |
Similar Homes in the area
Source: Bright MLS
MLS Number: VAFX2227608
APN: 0551-20-0007
- 4700 Devereaux Ct
- 4716 Cochran Place
- 13367T Connor Dr
- 13608 Fernbrook Ct
- 5124 Brittney Elyse Cir
- 5109 Travis Edward Way
- 13329 Connor Dr
- 5104 Grande Forest Ct
- 4996 Centreville Farms Rd
- 13512 Granite Rock Dr
- 4405 Fair Stone Dr Unit 105
- 13085 Autumn Woods Way Unit 301
- 4717 Rippling Pond Dr
- 4401 Sedgehurst Dr Unit 204
- 4985 Collin Chase Place
- 5440 Summit St
- 13738 Cabells Mill Dr
- 4754 Sun Orchard Dr
- 4699 Red Admiral Way Unit 143
- 5493 Middlebourne Ln
