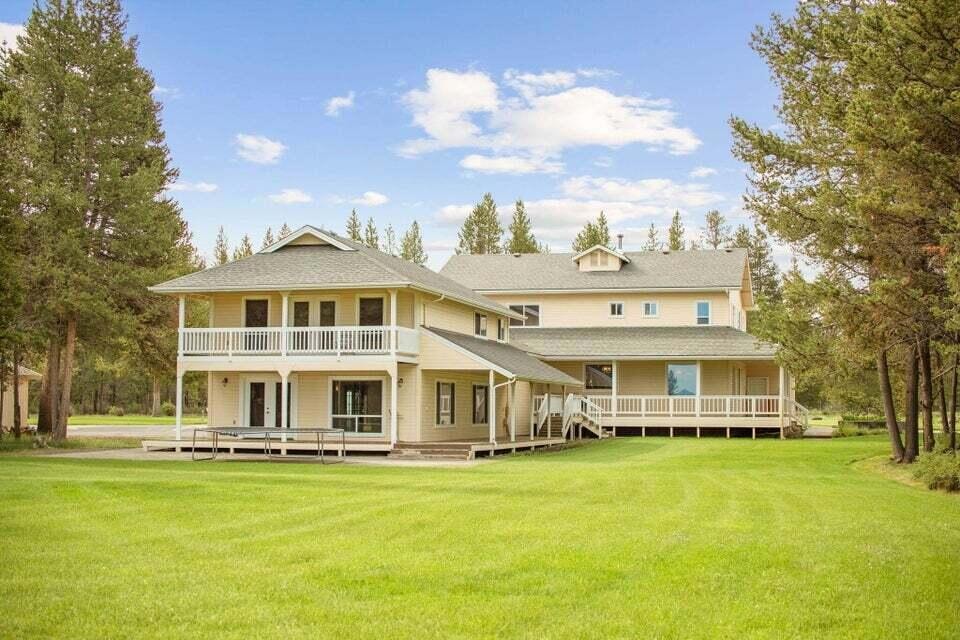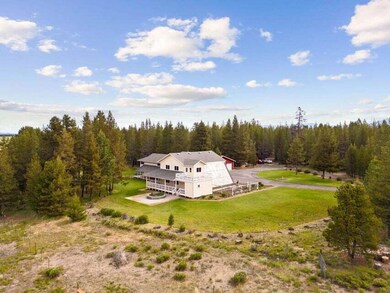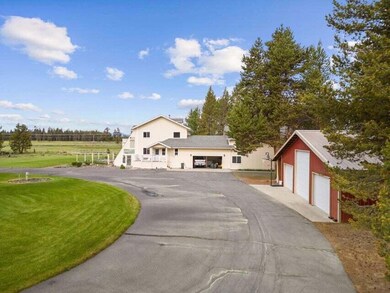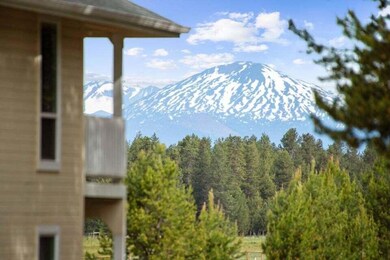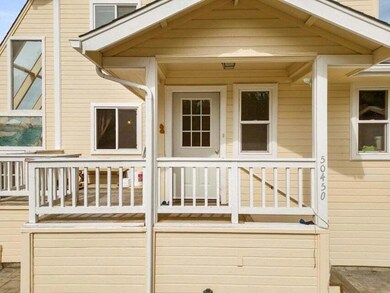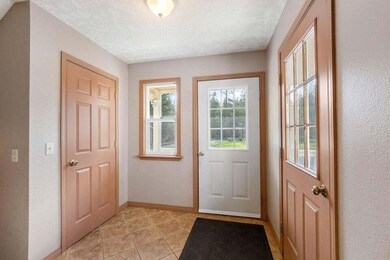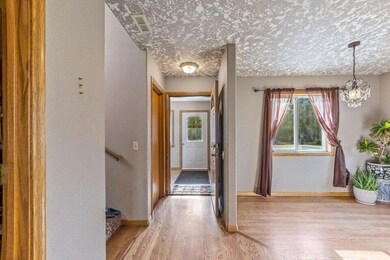
50450 Highway 31 La Pine, OR 97739
Estimated payment $6,850/month
Highlights
- Barn
- Greenhouse
- Two Primary Bedrooms
- Horse Property
- RV Garage
- 10.01 Acre Lot
About This Home
Unobstructed Cascade Mountain views & a massive home built perfectly for multi generational living! This custom home has 6 bedrooms, 5 bathrooms, office, & a large recreation room with a pool table. Great separation between the TWO primary suites with private balconies to enjoy the mountain views & pasture. Private entry to one primary suite & Mt. Bachelor views from multiple rooms! Wrap around covered porches to enjoy the park-like setting with landscaped gardens & an incredible lawn w/ fully automated sprinkler system. Double framed exterior walls on main body of the home to circulate air makes this home extremely energy efficient. Grand stamped patio, attached solarium/greenhouse, garage, & large shop. Located on a VERY private & paved road (please no drive by. Appointment only.). Adjoins public land & is surrounded by only a couple of other beautiful custom homes.
Home Details
Home Type
- Single Family
Est. Annual Taxes
- $5,905
Year Built
- Built in 1994
Lot Details
- 10.01 Acre Lot
- Fenced
- Landscaped
- Native Plants
- Level Lot
- Front and Back Yard Sprinklers
- Sprinklers on Timer
- Wooded Lot
- Garden
- Property is zoned EFULA, EFULA
Parking
- 2 Car Attached Garage
- Driveway
- RV Garage
Property Views
- Mountain
- Forest
Home Design
- Craftsman Architecture
- Stem Wall Foundation
- Frame Construction
- Composition Roof
Interior Spaces
- 4,680 Sq Ft Home
- 2-Story Property
- Vaulted Ceiling
- Wood Burning Fireplace
- Double Pane Windows
- Vinyl Clad Windows
- Great Room with Fireplace
- Living Room
- Dining Room
- Home Office
- Bonus Room
- Solarium
Kitchen
- Breakfast Area or Nook
- Eat-In Kitchen
- Breakfast Bar
- Oven
- Range with Range Hood
- Microwave
- Dishwasher
- Kitchen Island
- Tile Countertops
- Laminate Countertops
Flooring
- Wood
- Carpet
- Tile
- Vinyl
Bedrooms and Bathrooms
- 6 Bedrooms
- Double Master Bedroom
- Linen Closet
- Walk-In Closet
- In-Law or Guest Suite
- 5 Full Bathrooms
- Double Vanity
- Hydromassage or Jetted Bathtub
- Bathtub with Shower
- Bathtub Includes Tile Surround
Laundry
- Laundry Room
- Dryer
- Washer
Home Security
- Carbon Monoxide Detectors
- Fire and Smoke Detector
Outdoor Features
- Horse Property
- Greenhouse
- Outdoor Storage
- Storage Shed
Location
- In Flood Plain
Schools
- Lapine Elementary School
- Lapine Middle School
- Lapine Sr High School
Farming
- Barn
- Pasture
Utilities
- Whole House Fan
- Forced Air Heating and Cooling System
- Heating System Uses Wood
- Heat Pump System
- Cistern
- Private Water Source
- Well
- Water Heater
- Septic Tank
- Leach Field
Community Details
- No Home Owners Association
Listing and Financial Details
- Exclusions: Owners personal items.
- Legal Lot and Block M&B / M&B
- Assessor Parcel Number 161237
Map
Home Values in the Area
Average Home Value in this Area
Tax History
| Year | Tax Paid | Tax Assessment Tax Assessment Total Assessment is a certain percentage of the fair market value that is determined by local assessors to be the total taxable value of land and additions on the property. | Land | Improvement |
|---|---|---|---|---|
| 2024 | $6,038 | $376,588 | -- | -- |
| 2023 | $5,905 | $365,808 | $0 | $0 |
| 2022 | $5,242 | $345,168 | $0 | $0 |
| 2021 | $5,276 | $335,298 | $0 | $0 |
| 2020 | $5,016 | $335,298 | $0 | $0 |
| 2019 | $4,859 | $324,296 | $0 | $0 |
| 2018 | $4,722 | $314,996 | $0 | $0 |
| 2017 | $4,600 | $305,966 | $0 | $0 |
Property History
| Date | Event | Price | Change | Sq Ft Price |
|---|---|---|---|---|
| 09/03/2024 09/03/24 | Price Changed | $1,139,000 | -5.0% | $243 / Sq Ft |
| 04/22/2024 04/22/24 | For Sale | $1,199,000 | -- | $256 / Sq Ft |
Deed History
| Date | Type | Sale Price | Title Company |
|---|---|---|---|
| Bargain Sale Deed | -- | None Listed On Document | |
| Interfamily Deed Transfer | -- | None Available | |
| Warranty Deed | $450,000 | Western Title & Escrow Co | |
| Warranty Deed | $330,000 | Western Title & Escrow Co | |
| Interfamily Deed Transfer | -- | -- |
Mortgage History
| Date | Status | Loan Amount | Loan Type |
|---|---|---|---|
| Previous Owner | $315,500 | Unknown | |
| Previous Owner | $360,000 | New Conventional | |
| Previous Owner | $45,000 | Credit Line Revolving | |
| Previous Owner | $255,000 | Fannie Mae Freddie Mac | |
| Previous Owner | $280,000 | Unknown |
Similar Homes in La Pine, OR
Source: Central Oregon Association of REALTORS®
MLS Number: 220180966
APN: 161237
- 51779 Morning Pine Dr Unit 134
- 16625 Cottage Pine Dr Unit Lot 107
- 16649 Cottage Pine Dr Unit Lot 105
- 16665 Cottage Pine Dr Unit Lot 103
- 51787 Jubilee Pine Dr Unit Lot 149
- 51783 Jubilee Pine Dr Unit Lot 147
- 51779 Jubilee Pine Dr Unit Lot 146
- 51775 Jubilee Pine Dr Unit Lot 144
- 51788 Morning Pine Dr Unit Lot 139
- 16460 Wayne Dr
- 16492 White Buck Ave
- 16445 Betty Ct
- 16418 Betty Ct
- 16491 Betty Dr
- 51305 Evans Way
- 16448 Riley Dr
- 16411 Cassidy Ct
- 16410 Cassidy Ct
- 16469 Cassidy Dr
- 51287 Riley Ln
