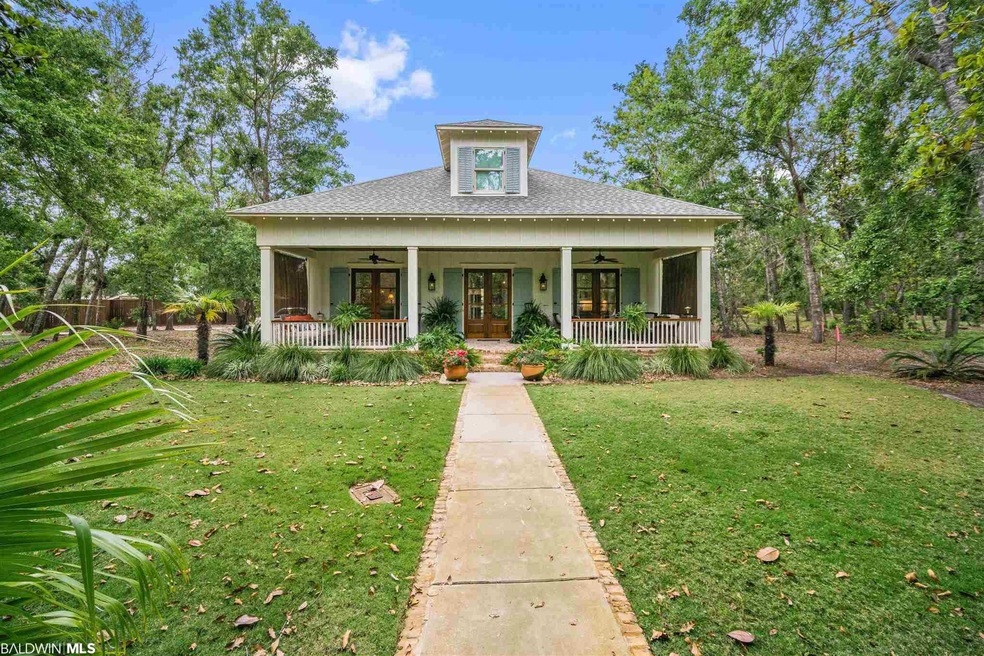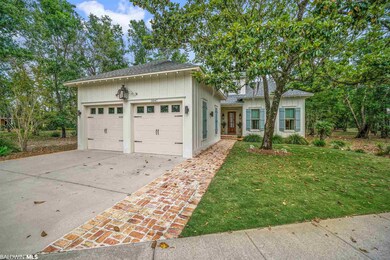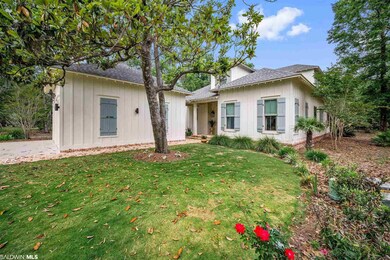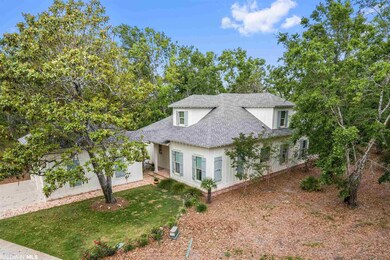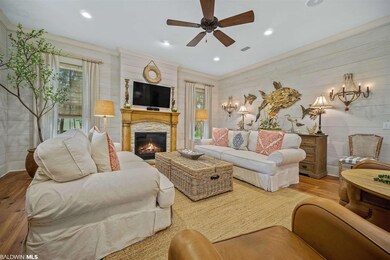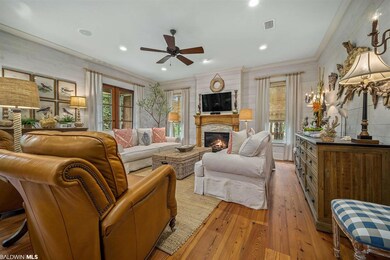
5047 Certain Cir Orange Beach, AL 36561
Bear Point NeighborhoodHighlights
- Access to Bay or Harbor
- Craftsman Architecture
- Community Pool
- Gated Community
- Wood Flooring
- Community Gazebo
About This Home
As of June 2021Stunning, custom home in the gated, waterfront community of Caswell at Bayou St. John. Every inch of this property reflects southern and coastal charm from the exterior to the interior. Features include fabulous Mahogany exterior doors, beautiful hardwood and travertine floors, shiplap walls, custom kitchen and bathroom cabinetry, and an elegant, neutral feel throughout the open floor plan. The home’s charm continues as you pass through the Mahogany French doors that lead onto a relaxing, bricked front and back porch, which are adorned with gas burning lanterns. Each bedroom has its own walk in-closet; gas burning fireplace; gas range; a bonus room for use as an office or play room; laundry room with mud sink; sprinkler system on its own well; tankless hot water heater and built in sound system. The amenities include a waterfront infinity pool, a private sandy beach, new pier and deeded boat slip with new lift. This is a “must” see!!!!! More Pictures Coming Soon. Listing Agent is related to the Seller.
Last Agent to Sell the Property
Briley Willard
Joseph Carter Realty Coastal License #133934
Home Details
Home Type
- Single Family
Est. Annual Taxes
- $2,093
Year Built
- Built in 2013
Lot Details
- Lot Dimensions are 68.3'x113.8'
HOA Fees
- $310 Monthly HOA Fees
Home Design
- Craftsman Architecture
- Slab Foundation
- Composition Roof
- Hardboard
Interior Spaces
- 2,751 Sq Ft Home
- 1.5-Story Property
- Ceiling Fan
- Gas Fireplace
- Living Room with Fireplace
- Fire and Smoke Detector
Kitchen
- Gas Range
- Microwave
- Dishwasher
- Disposal
Flooring
- Wood
- Carpet
- Tile
Bedrooms and Bathrooms
- 4 Bedrooms
- En-Suite Primary Bedroom
Laundry
- Dryer
- Washer
Parking
- 2 Car Garage
- Automatic Garage Door Opener
Outdoor Features
- Access to Bay or Harbor
- Access To Bayou
- Front Porch
Utilities
- Central Heating and Cooling System
- Well
- Tankless Water Heater
- Grinder Pump
- Internet Available
- Cable TV Available
Listing and Financial Details
- Home warranty included in the sale of the property
- Assessor Parcel Number 62-07-37-0-005-081.015
Community Details
Overview
- Association fees include management, common area maintenance, pool
- The community has rules related to covenants, conditions, and restrictions
Amenities
- Community Gazebo
Recreation
- Community Pool
Security
- Fenced around community
- Gated Community
Map
Home Values in the Area
Average Home Value in this Area
Property History
| Date | Event | Price | Change | Sq Ft Price |
|---|---|---|---|---|
| 06/10/2021 06/10/21 | Sold | $1,125,000 | -6.3% | $409 / Sq Ft |
| 05/01/2021 05/01/21 | Pending | -- | -- | -- |
| 04/28/2021 04/28/21 | For Sale | $1,200,000 | +27.3% | $436 / Sq Ft |
| 01/06/2021 01/06/21 | Sold | $942,500 | -0.8% | $343 / Sq Ft |
| 11/06/2020 11/06/20 | Pending | -- | -- | -- |
| 10/22/2020 10/22/20 | For Sale | $949,900 | -- | $345 / Sq Ft |
Tax History
| Year | Tax Paid | Tax Assessment Tax Assessment Total Assessment is a certain percentage of the fair market value that is determined by local assessors to be the total taxable value of land and additions on the property. | Land | Improvement |
|---|---|---|---|---|
| 2024 | $3,265 | $102,020 | $49,400 | $52,620 |
| 2023 | $3,199 | $99,980 | $44,560 | $55,420 |
| 2022 | $2,614 | $81,680 | $0 | $0 |
| 2021 | $2,234 | $69,360 | $0 | $0 |
| 2020 | $2,093 | $65,420 | $0 | $0 |
| 2019 | $2,036 | $63,640 | $0 | $0 |
| 2018 | $2,002 | $62,560 | $0 | $0 |
| 2017 | $1,916 | $59,860 | $0 | $0 |
| 2016 | $1,734 | $54,200 | $0 | $0 |
| 2015 | $1,359 | $42,460 | $0 | $0 |
| 2014 | $671 | $20,960 | $0 | $0 |
| 2013 | -- | $20,000 | $0 | $0 |
Mortgage History
| Date | Status | Loan Amount | Loan Type |
|---|---|---|---|
| Open | $1,000,000 | Credit Line Revolving | |
| Closed | $880,100 | New Conventional | |
| Closed | $1,011,375 | Future Advance Clause Open End Mortgage | |
| Previous Owner | $692,500 | New Conventional |
Deed History
| Date | Type | Sale Price | Title Company |
|---|---|---|---|
| Warranty Deed | $1,125,000 | None Available | |
| Warranty Deed | $942,500 | None Available | |
| Foreclosure Deed | $300,000 | None Available |
Similar Homes in Orange Beach, AL
Source: Baldwin REALTORS®
MLS Number: 313126
APN: 62-07-37-0-005-081.015
- 5048 Certain Cir Unit 4
- 5020 Certain Cir
- 28888 Canal Rd Unit 56
- 28888 Canal Rd Unit 4
- 28888 Canal Rd Unit 75
- 28888 Canal Rd Unit 40 & 41
- 28888 Canal Rd Unit 30
- 28888 Canal Rd Unit 70
- 28888 Canal Rd Unit 6
- 28888 Canal Rd Unit 78
- 28888 Canal Rd Unit 77
- 28888 Canal Rd Unit 53
- 28750 Canal Rd
- 29060 Canal Rd
- 5275 Wolfhead Ave
- 4947 Look Rook Rd
- 5397 Greentree Rd
- 5332 E Perdido Ave
- 5298 Wolfhead Ave
- 28548 Lee Ave Unit 2
