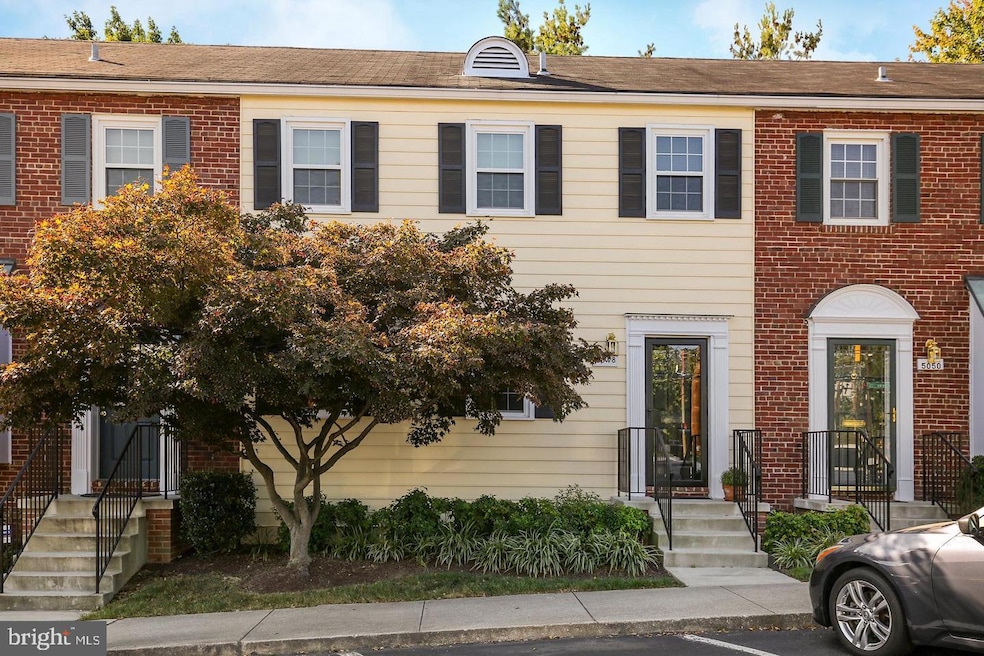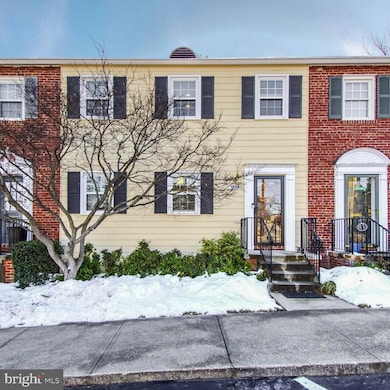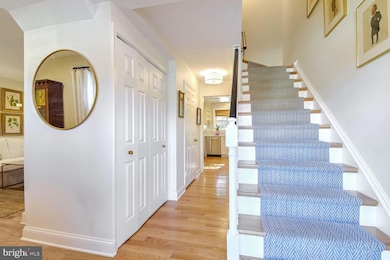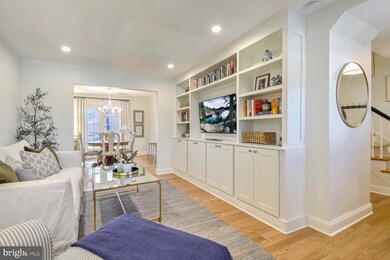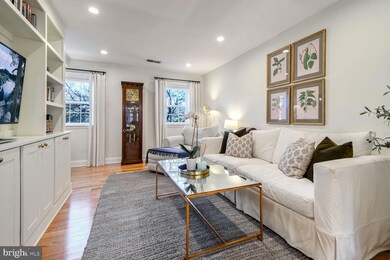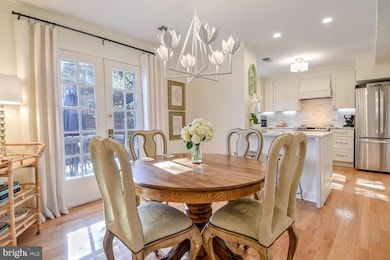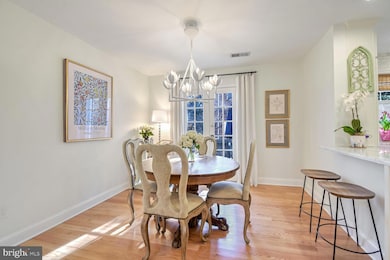
5048 Bradley Blvd Chevy Chase, MD 20815
Downtown Bethesda NeighborhoodHighlights
- Deck
- Traditional Floor Plan
- Attic
- Westbrook Elementary School Rated A
- Solid Hardwood Flooring
- Upgraded Countertops
About This Home
As of March 2025Buyer has accepted an offer, we have a ratified contract, and the Open Houses have been cancelled.
A gem in Kenwood Forest! Discover refined living in this elegantly updated townhome in sought after Kenwood Forest. Meticulously maintained and thoughtfully renovated throughout, this
three-bedroom, 2.5-bath residence offers the perfect blend of luxury and convenience. The light-filled main level features a living room with custom built-ins, an elegant dining area with French
doors opening to a deck, and a renovated chef's kitchen with marble counters and stainless
appliances. A powder room, laundry area, and utility closet complete this floor.
The upper level offers three bedrooms including a primary suite with an updated bath featuring
a walk-in shower and custom closet system. Two additional bedrooms and an updated hall bath
with tub complete this level. A full floored attic provides extensive storage space.
Enjoy the walkable lifestyle in this premier Bethesda location, just minutes from downtown's
finest amenities. Enjoy easy walks to the Capital Crescent Trail, Little Falls Park, Bethesda
Pool, and community playgrounds. The vibrant Bethesda Row's shopping and dining, Trader
Joe's, Target, the new Marriott International Headquarters, and Bethesda Metro Station are all
within walking distance.
Located in the highly-rated Bethesda-Chevy Chase school district known for exceptional
academic programs, dedicated faculty, and rich extracurricular offerings.
Comprehensive condo fees cover all exterior maintenance, roof, landscaping, water utilities, and
trash service. Reserved parking for owners and guests in prime locations. Contact us today to
schedule your private showing
Townhouse Details
Home Type
- Townhome
Est. Annual Taxes
- $8,560
Year Built
- Built in 1950 | Remodeled in 2024
Lot Details
- North Facing Home
- No Through Street
- Property is in excellent condition
HOA Fees
- $467 Monthly HOA Fees
Home Design
- Brick Exterior Construction
- Vinyl Siding
Interior Spaces
- 1,154 Sq Ft Home
- Property has 2 Levels
- Traditional Floor Plan
- Built-In Features
- Recessed Lighting
- Double Hung Windows
- French Doors
- Formal Dining Room
- Solid Hardwood Flooring
- Crawl Space
- Attic
Kitchen
- Electric Oven or Range
- Stove
- Range Hood
- ENERGY STAR Qualified Refrigerator
- Dishwasher
- Stainless Steel Appliances
- Kitchen Island
- Upgraded Countertops
- Disposal
Bedrooms and Bathrooms
- 3 Bedrooms
- En-Suite Bathroom
- Bathtub with Shower
Laundry
- Laundry on main level
- Stacked Washer and Dryer
Parking
- 1 Parking Space
- 1 Assigned Parking Space
Outdoor Features
- Deck
- Exterior Lighting
Schools
- Bethesda-Chevy Chase High School
Utilities
- Forced Air Heating and Cooling System
- Air Source Heat Pump
- Underground Utilities
- 220 Volts
- Electric Water Heater
Listing and Financial Details
- Assessor Parcel Number 160701801560
Community Details
Overview
- Association fees include water, common area maintenance, insurance, lawn maintenance, trash, snow removal, sewer, management
- Abaris Realty Condos
- Kenwood Forest Subdivision
Amenities
- Common Area
Pet Policy
- Pets Allowed
Map
Home Values in the Area
Average Home Value in this Area
Property History
| Date | Event | Price | Change | Sq Ft Price |
|---|---|---|---|---|
| 03/18/2025 03/18/25 | Sold | $875,000 | +1.9% | $758 / Sq Ft |
| 02/01/2025 02/01/25 | Pending | -- | -- | -- |
| 01/29/2025 01/29/25 | For Sale | $859,000 | +36.6% | $744 / Sq Ft |
| 06/22/2020 06/22/20 | Sold | $629,000 | -1.7% | $545 / Sq Ft |
| 05/30/2020 05/30/20 | Pending | -- | -- | -- |
| 05/08/2020 05/08/20 | For Sale | $639,900 | +1.7% | $555 / Sq Ft |
| 03/30/2020 03/30/20 | Off Market | $629,000 | -- | -- |
| 12/09/2019 12/09/19 | Price Changed | $639,900 | -3.0% | $555 / Sq Ft |
| 10/16/2019 10/16/19 | Price Changed | $659,900 | -1.4% | $572 / Sq Ft |
| 09/26/2019 09/26/19 | For Sale | $669,000 | -- | $580 / Sq Ft |
Tax History
| Year | Tax Paid | Tax Assessment Tax Assessment Total Assessment is a certain percentage of the fair market value that is determined by local assessors to be the total taxable value of land and additions on the property. | Land | Improvement |
|---|---|---|---|---|
| 2024 | $8,560 | $696,667 | $0 | $0 |
| 2023 | $7,330 | $648,333 | $0 | $0 |
| 2022 | $5,353 | $600,000 | $180,000 | $420,000 |
| 2021 | $5,292 | $600,000 | $180,000 | $420,000 |
| 2020 | $2,631 | $600,000 | $180,000 | $420,000 |
| 2019 | $10,470 | $600,000 | $180,000 | $420,000 |
| 2018 | $5,067 | $583,333 | $0 | $0 |
| 2017 | $5,958 | $566,667 | $0 | $0 |
| 2016 | -- | $550,000 | $0 | $0 |
| 2015 | $4,657 | $523,333 | $0 | $0 |
| 2014 | $4,657 | $496,667 | $0 | $0 |
Mortgage History
| Date | Status | Loan Amount | Loan Type |
|---|---|---|---|
| Open | $743,750 | New Conventional | |
| Closed | $743,750 | New Conventional | |
| Previous Owner | $597,550 | New Conventional |
Deed History
| Date | Type | Sale Price | Title Company |
|---|---|---|---|
| Deed | $875,000 | Bethesda Title | |
| Deed | $875,000 | Bethesda Title | |
| Deed | $629,000 | Rgs Title Of Bethesda |
Similar Homes in the area
Source: Bright MLS
MLS Number: MDMC2162088
APN: 07-01801560
- 4871 Chevy Chase Dr
- 4928 Bradley Blvd
- 7012 Exeter Rd
- 7104 Clarden Rd
- 6722 Offutt Ln
- 7106 Exeter Rd
- 4902 Derussey Pkwy
- 4812 Chevy Chase Blvd
- 7171 Woodmont Ave Unit 205
- 7171 Woodmont Ave Unit 206
- 7171 Woodmont Ave Unit 412
- 7034 Strathmore St Unit 6
- 7036 Strathmore St Unit 311
- 5315 Goldsboro Rd
- 4915 Hampden Ln Unit 206 & 207
- 4720 Chevy Chase Dr Unit 204
- 4720 Chevy Chase Dr Unit 406
- 4720 Chevy Chase Dr Unit 503
- 7111 Woodmont Ave Unit 107
- 7111 Woodmont Ave Unit 701
