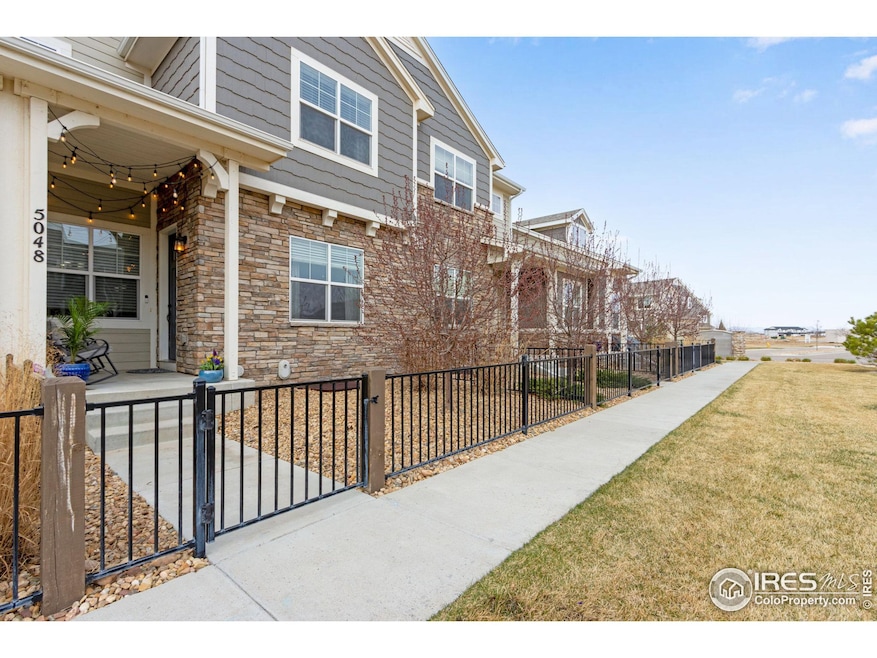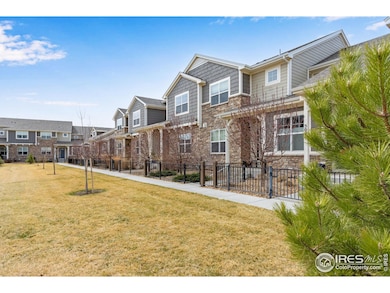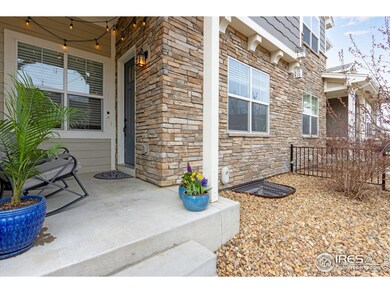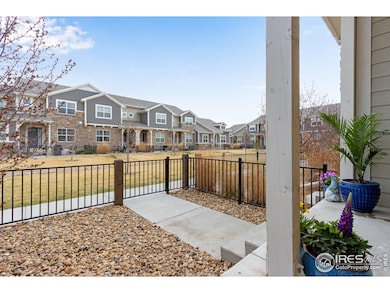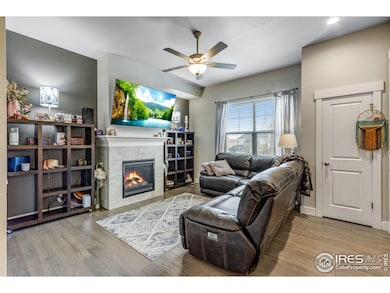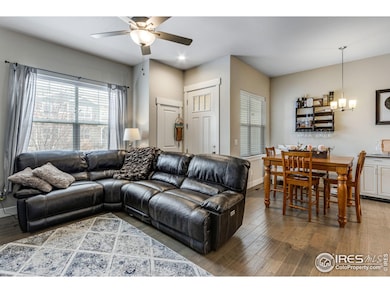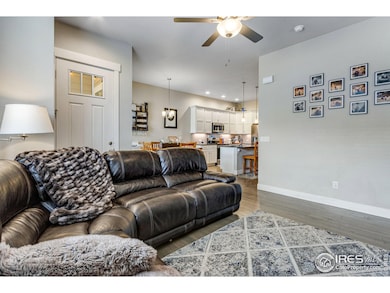
5048 River Roads Dr Timnath, CO 80547
Estimated payment $3,387/month
Highlights
- Open Floorplan
- Mountain View
- Wood Flooring
- Bethke Elementary School Rated A-
- Cathedral Ceiling
- Community Pool
About This Home
Single owner, true townhome, attached 2 car garage with upgrades galore! Upgraded kitchen cabinets, kitchen counters, backsplash and farmhouse sink. Upgraded wood floors throughout main level. Upgraded carpet and pad throughout upstairs. Upgraded counters, tile floor, and shower tile surround in primary bathroom. Upgraded counters, tile floor and tile surround in full guest bathroom. Mountain views from 2nd and 3rd bedrooms. Unfinished basement. This is the one!
Townhouse Details
Home Type
- Townhome
Est. Annual Taxes
- $4,534
Year Built
- Built in 2020
Lot Details
- 2,132 Sq Ft Lot
- Kennel or Dog Run
- Fenced
- Xeriscape Landscape
HOA Fees
- $330 Monthly HOA Fees
Parking
- 2 Car Attached Garage
- Oversized Parking
Home Design
- Wood Frame Construction
- Composition Roof
- Stone
Interior Spaces
- 1,586 Sq Ft Home
- 2-Story Property
- Open Floorplan
- Cathedral Ceiling
- Ceiling Fan
- Gas Fireplace
- Window Treatments
- Living Room with Fireplace
- Dining Room
- Mountain Views
- Radon Detector
Kitchen
- Eat-In Kitchen
- Electric Oven or Range
- Microwave
- Dishwasher
- Kitchen Island
Flooring
- Wood
- Carpet
Bedrooms and Bathrooms
- 3 Bedrooms
- Walk-In Closet
- Walk-in Shower
Laundry
- Laundry on upper level
- Washer and Dryer Hookup
Unfinished Basement
- Partial Basement
- Sump Pump
Outdoor Features
- Enclosed patio or porch
- Exterior Lighting
Schools
- Bethke Elementary School
- Timnath Middle-High School
Utilities
- Forced Air Heating and Cooling System
Listing and Financial Details
- Assessor Parcel Number R1665361
Community Details
Overview
- Association fees include common amenities, trash, snow removal, ground maintenance, management, utilities, maintenance structure, cable TV, water/sewer
- Built by Landmark
- Timnath Ranch Subdivision
Recreation
- Community Pool
- Park
Map
Home Values in the Area
Average Home Value in this Area
Tax History
| Year | Tax Paid | Tax Assessment Tax Assessment Total Assessment is a certain percentage of the fair market value that is determined by local assessors to be the total taxable value of land and additions on the property. | Land | Improvement |
|---|---|---|---|---|
| 2025 | $4,407 | $31,349 | $7,993 | $23,356 |
| 2024 | $4,407 | $31,349 | $7,993 | $23,356 |
| 2022 | $3,955 | $25,270 | $6,672 | $18,598 |
| 2021 | $3,955 | $25,997 | $6,864 | $19,133 |
| 2020 | $3,920 | $25,590 | $5,184 | $20,406 |
| 2019 | $2,040 | $13,282 | $13,282 | $0 |
| 2018 | $7 | $12 | $12 | $0 |
| 2017 | $7 | $12 | $12 | $0 |
Property History
| Date | Event | Price | Change | Sq Ft Price |
|---|---|---|---|---|
| 04/04/2025 04/04/25 | For Sale | $480,000 | +30.0% | $303 / Sq Ft |
| 06/25/2021 06/25/21 | Off Market | $369,099 | -- | -- |
| 03/27/2020 03/27/20 | Sold | $369,099 | 0.0% | $233 / Sq Ft |
| 02/05/2020 02/05/20 | Price Changed | $369,099 | -2.6% | $233 / Sq Ft |
| 11/16/2019 11/16/19 | Price Changed | $379,099 | -0.8% | $239 / Sq Ft |
| 07/07/2019 07/07/19 | Price Changed | $382,099 | +3.3% | $241 / Sq Ft |
| 01/04/2019 01/04/19 | For Sale | $369,900 | -- | $233 / Sq Ft |
Deed History
| Date | Type | Sale Price | Title Company |
|---|---|---|---|
| Special Warranty Deed | $369,099 | Heritage Title Company |
Mortgage History
| Date | Status | Loan Amount | Loan Type |
|---|---|---|---|
| Open | $274,099 | New Conventional |
Similar Homes in Timnath, CO
Source: IRES MLS
MLS Number: 1030353
APN: 86011-48-004
- 6960 Storybrook Dr
- 5104 River Roads Dr
- 5105 Autumn Leaf Dr
- 5101 Autumn Leaf Dr
- 7075 Veranda Ct
- 6963 Stonebrook Dr
- 6959 Stonebrook Dr
- 6955 Stonebrook Dr
- 6951 Stonebrook Dr
- 6825 Maple Leaf Dr Unit 201
- 6838 Stonebrook Dr
- 6838 Stonebrook Dr
- 6838 Stonebrook Dr
- 6838 Stonebrook Dr
- 5291 Long Dr
- 6880 Fireside Dr
- 6777 Maple Leaf Dr
- 6810 School House Dr Unit 203
- 6809 Maple Leaf Dr Unit 101
- 5469 Eagle Creek Dr
