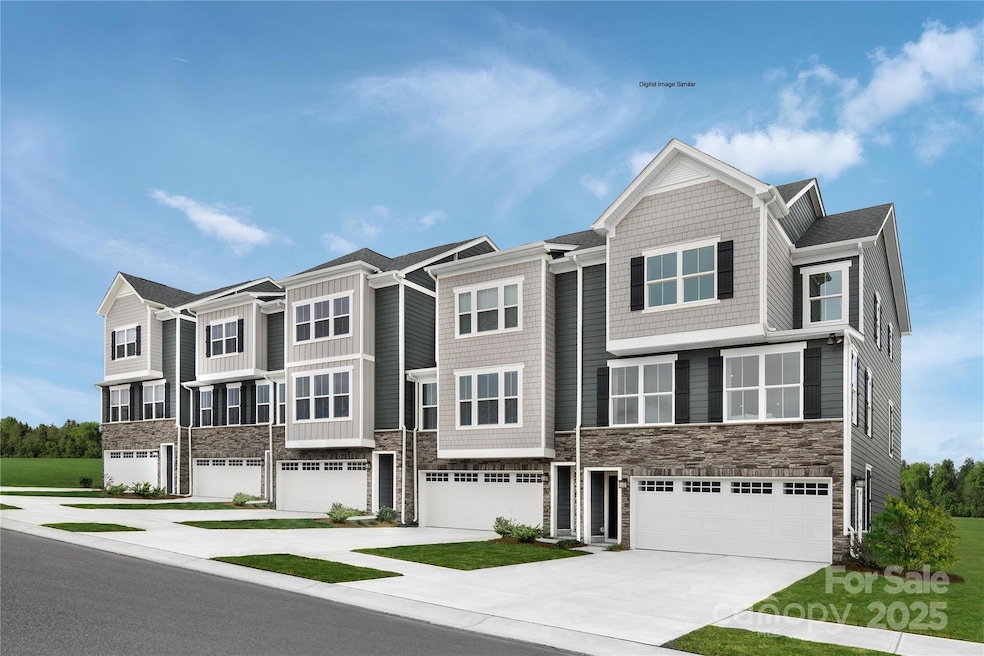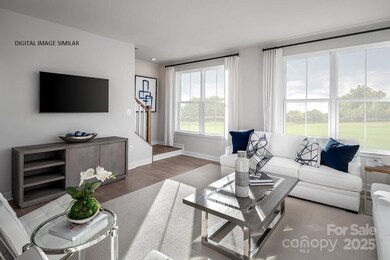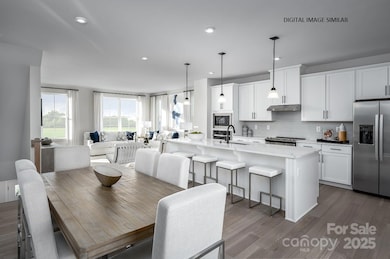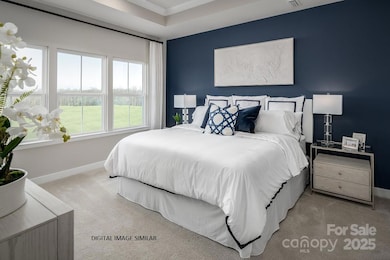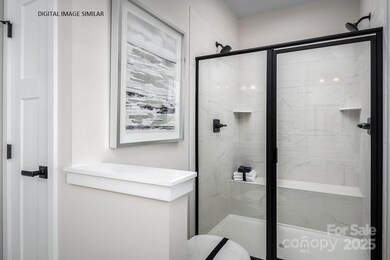
5049 Grain Orchard Rd Unit 3027B Indian Trail, NC 28079
Estimated payment $2,882/month
Highlights
- New Construction
- Open Floorplan
- Outdoor Fireplace
- Indian Trail Elementary School Rated A
- Clubhouse
- Lawn
About This Home
Come visit the new charm of one of Union County's most popular communities with resort style amenities including a clubhouse, swimming pool, walking trails, playground and sports courts. Welcome to the new phase of Moore Farm Townhomes! Our Serenade plan showcases unique design elements typically only found in single family homes. This home features an open, light filled main living area with a spacious kitchen including quartz counters! Two highlights of this home are the covered outdoor living area and the expansive multipurpose rec room/study on the lower level. Enjoy rural tranquility near shopping, dining, medical facilities, and major freeways along with Union County's lowest taxes. Your dream lifestyle awaits at Moore Farm! You will not want to miss the Grand Opening of these exclusive townhomes.
Listing Agent
Thomas Property Group, Inc. Brokerage Email: gthomas@thomaspropertygroup.net License #212310
Townhouse Details
Home Type
- Townhome
Year Built
- Built in 2025 | New Construction
Lot Details
- Lawn
HOA Fees
- $197 Monthly HOA Fees
Parking
- 2 Car Attached Garage
- Front Facing Garage
- Driveway
Home Design
- Home is estimated to be completed on 8/15/25
- Cottage
- Slab Foundation
- Stone Veneer
- Hardboard
Interior Spaces
- 3-Story Property
- Open Floorplan
- Insulated Windows
Kitchen
- Self-Cleaning Oven
- Microwave
- Dishwasher
- Kitchen Island
- Disposal
Bedrooms and Bathrooms
- 3 Bedrooms
- Walk-In Closet
Laundry
- Laundry Room
- Washer and Electric Dryer Hookup
Outdoor Features
- Covered patio or porch
- Fireplace in Patio
- Outdoor Fireplace
Schools
- Indian Trail Elementary School
- Sun Valley Middle School
- Sun Valley High School
Utilities
- Forced Air Zoned Heating and Cooling System
- Heating System Uses Natural Gas
- Cable TV Available
Listing and Financial Details
- Assessor Parcel Number 07121448
Community Details
Overview
- Kuester Association
- Moore Farm Condos
- Built by Ryan Homes
- Moore Farm Subdivision, Serenade D Floorplan
- Mandatory home owners association
Amenities
- Picnic Area
- Clubhouse
Recreation
- Indoor Game Court
- Community Playground
- Trails
Map
Home Values in the Area
Average Home Value in this Area
Property History
| Date | Event | Price | Change | Sq Ft Price |
|---|---|---|---|---|
| 03/02/2025 03/02/25 | For Sale | $407,990 | -- | $187 / Sq Ft |
Similar Homes in Indian Trail, NC
Source: Canopy MLS (Canopy Realtor® Association)
MLS Number: 4228427
- 5049 Grain Orchard Rd Unit 3027B
- 5042 Grain Orchard Rd Unit 3024B
- 5072 Grain Orchard Rd Unit 3022D
- 5045 Grain Orchard Rd Unit 3027D
- 3014 Bramble Hedge Rd Unit 3270
- 3002 Bramble Hedge Ridge Unit 3273
- 1805 Ab Moore Jr Dr Unit 3237
- 1809 Ab Moore Jr Dr Unit 3238
- 1813 Ab Moore Jr Dr Unit 3239
- 1543 Ab Moore Jr Dr
- 2028 Bramble Hedge Rd Unit 3274
- 2016 Bramble Hedge Rd Unit 3277
- 3022 Bramble Hedge Rd Unit 3269
- 3010 Bramble Hedge Rd Unit 3271
- 3008 Bramble Hedge Dr Unit 3272
- 2022 Mantle Ridge Dr
- 2018 Mantle Ridge Dr
- 2014 Mantle Ridge Dr
- 2041 Mantle Ridge Dr
- 2006 Mantle Ridge Dr
