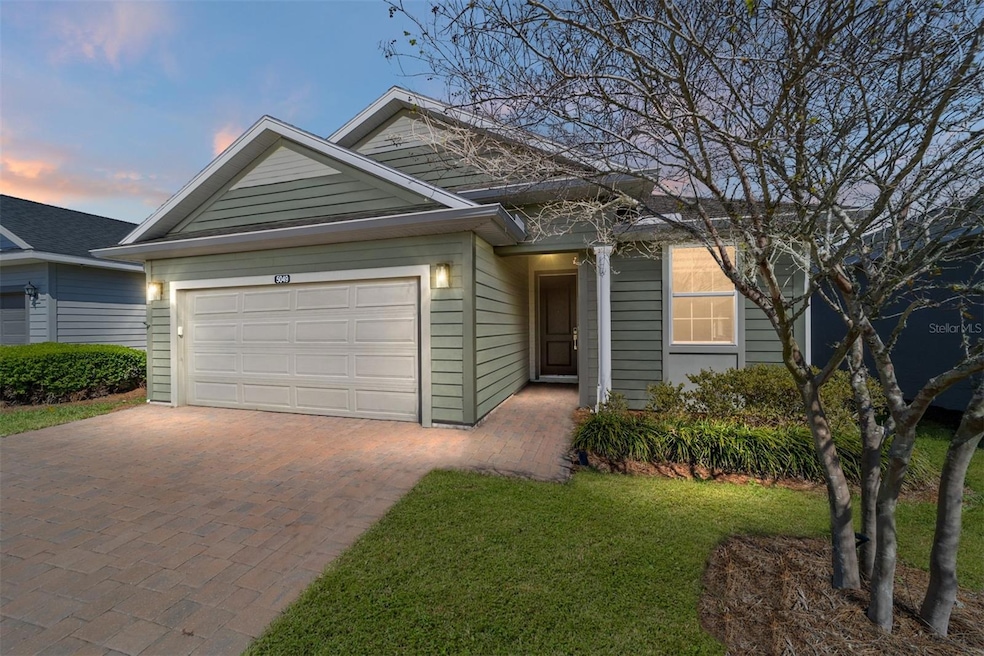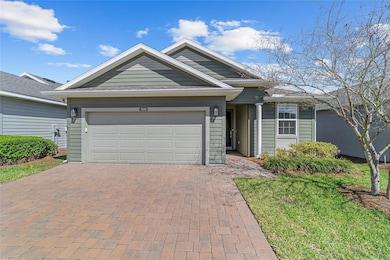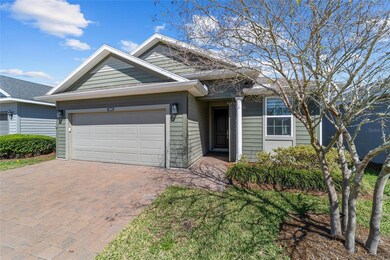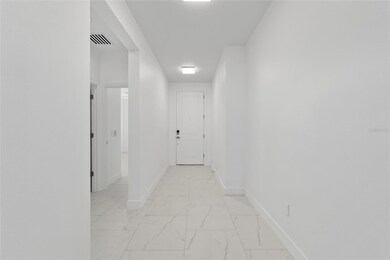5049 NW 35th Place Ocala, FL 34482
Fellowship NeighborhoodHighlights
- Golf Course Community
- Fitness Center
- Clubhouse
- West Port High School Rated A-
- Gated Community
- Great Room
About This Home
Welcome to this newly renovated 2 bedroom, 2 bathroom plus office/den Rome Model! Located in the premier gated community of Ocala Preserve! Immerse yourself in modern luxury just minutes from the Equestrian excitement of WEC and HITS! This stunning Shea-built Rome model, nestled on a tranquil cul-de-sac with beautiful landscaping, offers the perfect blend of serenity and convenience. Step inside and be greeted by beautiful BRAND NEW upgraded tile floors flowing throughout the home. The light and airy open floor plan fosters connection and comfort, ideal for gatherings or quiet relaxation. Unleash your inner chef in the dream kitchen, equipped with exquisite hardwood soft-close cabinets, a beautiful oversized island, BRAND NEW granite countertops, and top-of-the-line gas stainless steel appliances. The sleek design continues with upgraded light fixtures and beautiful tile backsplash, creating a modern ambiance. Unwind in the spacious primary suite, boasting ample storage and a spa-like en-suite bath complete with a walk-in closet, upgraded fixtures and luxury tile. The second bedroom offers comfort and privacy with its own dedicated bathroom, all brand new! Need a versatile space? The office/den, featuring a large window and potential conversion to a third bedroom, provides the perfect solution for work, hobbies, or accommodating guests. The great room's cathedral ceilings and open concept create a welcoming atmosphere, ideal for entertaining. The kitchen seamlessly flows into the dining space, making gatherings effortless. Sliding doors open onto the expansive screened lanai, inviting you to relax and enjoy the Florida sunshine overlooking the extended brick pavers and large backyard! BRAND NEW fence is being installed, perfect for your furry friends! Beyond your doorstep, Ocala Preserve beckons with an array of resort-style amenities: Golf, Walking trails, lakeside veranda & boardwalk, Resort spa & fitness facility, Tennis, pickleball, Resort & lap pools and more! Don't miss this rare opportunity to experience modern luxury within a vibrant community! This home is located in the non-age restricted section! Contact us today for a private tour.
Home Details
Home Type
- Single Family
Est. Annual Taxes
- $3,391
Year Built
- Built in 2018
Lot Details
- 6,534 Sq Ft Lot
- Lot Dimensions are 45x145
- Fenced Yard
- Fenced
- Landscaped
- Oversized Lot
Parking
- 2 Car Attached Garage
Interior Spaces
- 1,454 Sq Ft Home
- 1-Story Property
- Built-In Features
- Crown Molding
- Ceiling Fan
- Blinds
- Great Room
- Family Room Off Kitchen
- Home Office
- Tile Flooring
Kitchen
- Eat-In Kitchen
- Range with Range Hood
- Microwave
- Freezer
- Ice Maker
- Dishwasher
- Stone Countertops
- Solid Wood Cabinet
Bedrooms and Bathrooms
- 2 Bedrooms
- Split Bedroom Floorplan
- En-Suite Bathroom
- Closet Cabinetry
- 2 Full Bathrooms
Laundry
- Laundry Room
- Dryer
- Washer
Home Security
- Smart Home
- Fire and Smoke Detector
Utilities
- Central Heating and Cooling System
- Underground Utilities
- Natural Gas Connected
- Fiber Optics Available
- Cable TV Available
Additional Features
- Accessible Approach with Ramp
- Enclosed patio or porch
- Property is near a golf course
Listing and Financial Details
- Residential Lease
- Security Deposit $1,500
- Property Available on 4/1/25
- The owner pays for grounds care, internet, pest control, recreational, security
- $75 Application Fee
- Assessor Parcel Number 1368-1167-00
Community Details
Overview
- Property has a Home Owners Association
- Kimberly Krieg Association
- Built by SHEA HOMES
- Ocala Preserve Ph 6 Subdivision, Rome Floorplan
- The community has rules related to allowable golf cart usage in the community
Amenities
- Restaurant
- Clubhouse
Recreation
- Golf Course Community
- Tennis Courts
- Pickleball Courts
- Racquetball
- Recreation Facilities
- Fitness Center
- Community Pool
- Community Spa
- Park
- Dog Park
- Trails
Pet Policy
- Pet Size Limit
- Pet Deposit $250
- 2 Pets Allowed
- Dogs Allowed
- Medium pets allowed
Security
- Security Guard
- Gated Community
Map
Source: Stellar MLS
MLS Number: OM697866
APN: 1368-1167-00
- 5065 NW 35th Place
- 5098 NW 35th Lane Rd
- 5106 NW 35th Lane Rd
- 5111 NW 35th Place
- 5040 NW 35th St
- 3369 NW 52nd Avenue Rd
- 5237 NW 34th St
- 4945 NW 33rd Ln
- 4945 NW 35th Lane Rd
- 5319 NW 34th St
- 5331 NW 35th Lane Rd
- 5270 NW 33rd Place
- 5310 NW 34th St
- 4859 NW 35th Lane Rd
- 4941 NW 32nd St
- 5003 NW 32nd St
- 4775 NW 35th Lane Rd
- 5423 NW 33rd Place
- 5430 NW 34th St
- 4747 NW 35th Lane Rd







