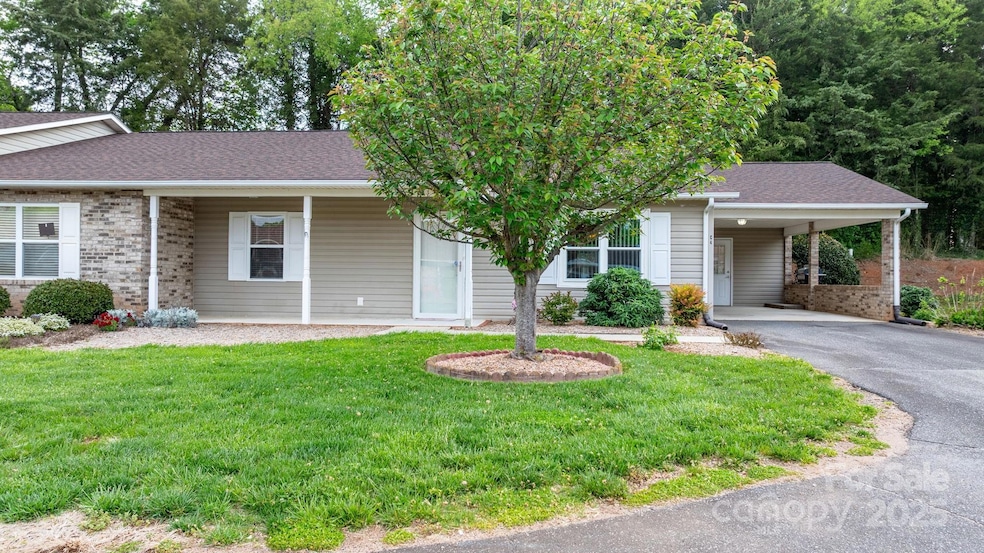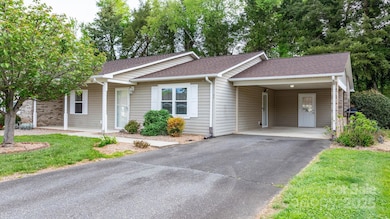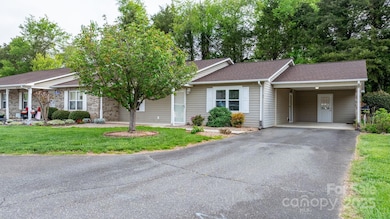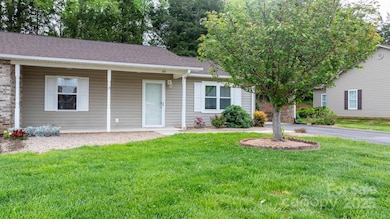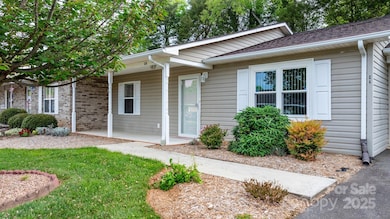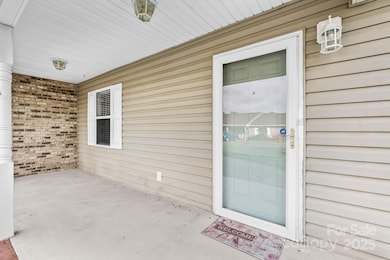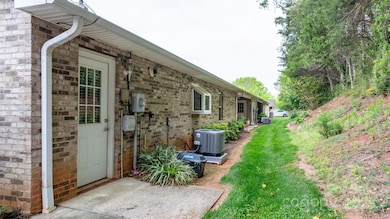
505 2nd Street Place NE Unit C4 Conover, NC 28613
Estimated payment $1,603/month
Highlights
- Fireplace
- Laundry Room
- More Than Two Accessible Exits
- Shuford Elementary School Rated A
- Tankless Water Heater
- 1-Story Property
About This Home
Spacious, move-in ready townhouse with easy one-level access. The large primary suite features a walk-in closet and walk-in shower. Guest bedroom offers a full wall closet. Open living area with a custom gas log fireplace.
The kitchen includes deep custom cabinets, pull-out shelves, granite countertops, stainless steel appliances, and a wrap-around island. Bay window brings in plenty of natural light.
Located in a desirable Conover neighborhood with a new roof (2018) and a tankless water heater. Thoughtfully designed with custom features throughout!
Additional highlights include a covered carport for convenient parking and a utility closet offering extra storage space.
Listing Agent
Pine Tree Properties LLC Brokerage Email: clint@pinetreeprops.com License #309118
Townhouse Details
Home Type
- Townhome
Est. Annual Taxes
- $1,544
Year Built
- Built in 1999
Parking
- Attached Carport
Home Design
- Brick Exterior Construction
- Slab Foundation
- Vinyl Siding
Interior Spaces
- 1,156 Sq Ft Home
- 1-Story Property
- Fireplace
Kitchen
- Electric Range
- Dishwasher
Bedrooms and Bathrooms
- 2 Main Level Bedrooms
- 2 Full Bathrooms
Laundry
- Laundry Room
- Washer and Electric Dryer Hookup
Accessible Home Design
- More Than Two Accessible Exits
Schools
- Shuford Elementary School
- Newton Conover Middle School
- Newton Conover High School
Utilities
- Central Air
- Heat Pump System
- Tankless Water Heater
Community Details
- Conover Manor Subdivision
Listing and Financial Details
- Assessor Parcel Number 374106398782
Map
Home Values in the Area
Average Home Value in this Area
Tax History
| Year | Tax Paid | Tax Assessment Tax Assessment Total Assessment is a certain percentage of the fair market value that is determined by local assessors to be the total taxable value of land and additions on the property. | Land | Improvement |
|---|---|---|---|---|
| 2024 | $1,544 | $194,600 | $17,000 | $177,600 |
| 2023 | $1,544 | $194,600 | $17,000 | $177,600 |
| 2022 | $662 | $123,200 | $10,000 | $113,200 |
| 2021 | $1,324 | $123,200 | $10,000 | $113,200 |
| 2020 | $1,324 | $123,200 | $10,000 | $113,200 |
| 2019 | $1,324 | $123,200 | $0 | $0 |
| 2018 | $0 | $94,500 | $9,000 | $85,500 |
| 2017 | $988 | $0 | $0 | $0 |
| 2016 | $988 | $0 | $0 | $0 |
| 2015 | $908 | $94,500 | $9,000 | $85,500 |
| 2014 | $908 | $97,600 | $10,000 | $87,600 |
Property History
| Date | Event | Price | Change | Sq Ft Price |
|---|---|---|---|---|
| 04/20/2025 04/20/25 | For Sale | $264,500 | +4.8% | $229 / Sq Ft |
| 12/30/2024 12/30/24 | Sold | $252,500 | -1.0% | $218 / Sq Ft |
| 11/25/2024 11/25/24 | Pending | -- | -- | -- |
| 11/01/2024 11/01/24 | Price Changed | $255,000 | -1.9% | $221 / Sq Ft |
| 10/05/2024 10/05/24 | For Sale | $260,000 | +11.6% | $225 / Sq Ft |
| 04/04/2023 04/04/23 | Sold | $233,000 | -2.9% | $202 / Sq Ft |
| 03/15/2023 03/15/23 | Pending | -- | -- | -- |
| 03/10/2023 03/10/23 | For Sale | $240,000 | -- | $208 / Sq Ft |
Deed History
| Date | Type | Sale Price | Title Company |
|---|---|---|---|
| Warranty Deed | $252,500 | None Listed On Document | |
| Warranty Deed | $235,000 | -- | |
| Warranty Deed | $100,000 | None Available | |
| Deed | $100,000 | -- | |
| Deed | $93,000 | -- |
Mortgage History
| Date | Status | Loan Amount | Loan Type |
|---|---|---|---|
| Open | $135,000 | New Conventional | |
| Previous Owner | $30,000 | Credit Line Revolving | |
| Previous Owner | $70,000 | Purchase Money Mortgage |
Similar Homes in the area
Source: Canopy MLS (Canopy Realtor® Association)
MLS Number: 4248959
APN: 3741063987820000
- 505 2nd Street Place NE Unit C4
- 111 6th Ave NE
- 406 Rock Barn Rd NE
- 102 Brandywine Dr NE Unit 3
- 102 Brandywine Dr NE Unit 4
- 406 3rd Ave NE
- 120 3rd Ave NE
- 503 5th Ave NE
- 524 6th Street Cir NE
- 306 7th Street Place NE
- 403 3rd St NW
- 603 2nd Street Place SW
- 239 6th Avenue Dr SW
- 614 3rd Street Place SW
- 501 8th Ave SW
- 5474 N Nc 16 Hwy
- 5478 N Nc 16 Hwy
- 4183 N Nc 16 Hwy
- 808 6th Ave SW
- 173 8th Ave SW
