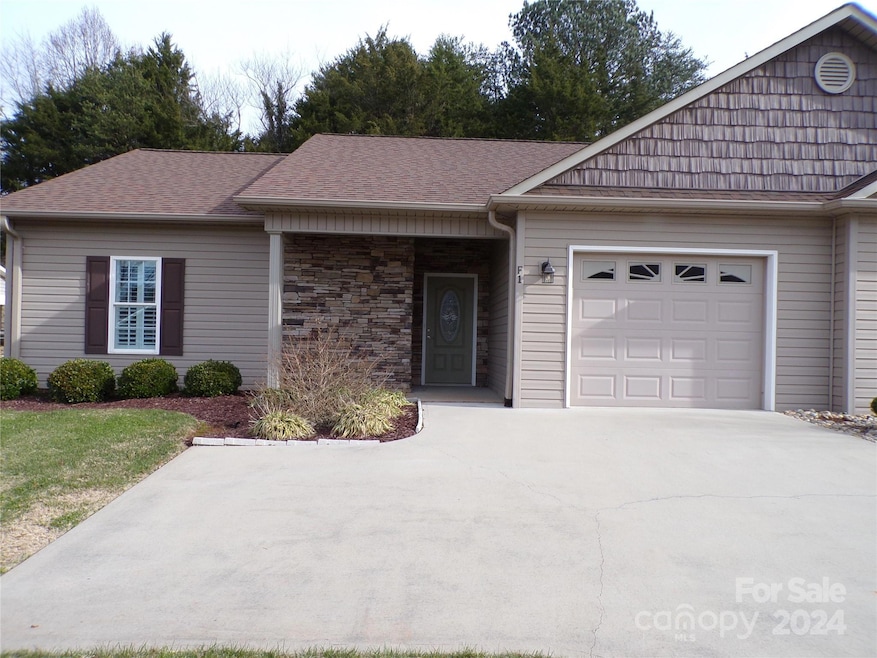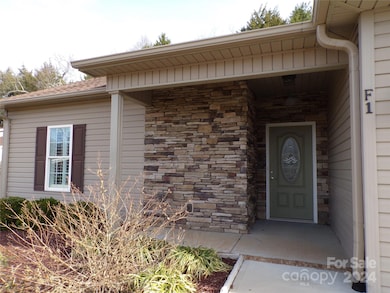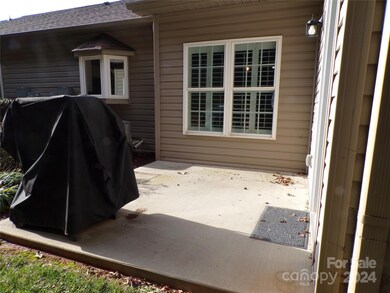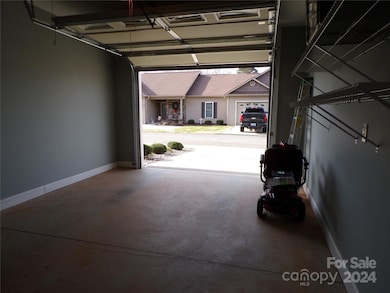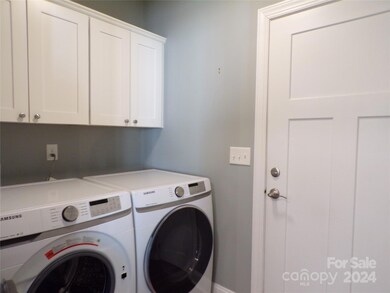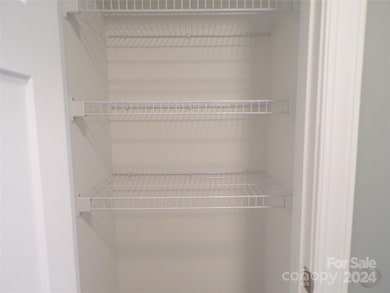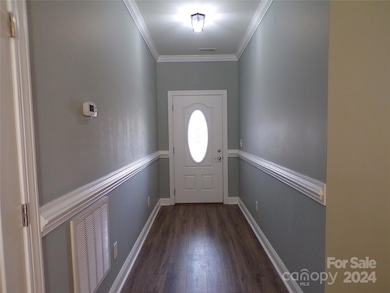
505 2nd Street Place NE Unit F-1 Conover, NC 28613
Highlights
- Open Floorplan
- Cottage
- 1 Car Attached Garage
- Shuford Elementary School Rated A
- Front Porch
- Breakfast Bar
About This Home
As of April 2025END UNIT! Built in 2016, this one level townhome has a single car garage. Private concrete back patio and recessed front porch area. Kitchen has granite countertops, all white cabinets with soft close drawers and a stainless DW, upgraded smooth cooktop electric range, stainless side-by-side refrigerator and microwave. The kitchen has a plant-friendly bay window over the sink and an eat-at bar. Laundry/mudroom with storage and both the washer/dryer remain. Floorplan is open and inviting with large living room/dining room combination and vaulted ceiling sunroom. Crown mouldings and plantation blinds throughout. Vinyl plank flooring throughout with ceramic tile flooring in the baths. Primary bedroom ensuite has a walk-in shower. 2nd bath has a tub unit. HOA dues are $125 per month and covers the trash and exterior maintenance, but doesn't cover the roof. No rentals allowed; must be owner occupied. This unit is a must see!
Last Agent to Sell the Property
RE/MAX A-Team Brokerage Email: LibbyLail@remax.net License #147963

Townhouse Details
Home Type
- Townhome
Est. Annual Taxes
- $1,697
Year Built
- Built in 2016
HOA Fees
- $125 Monthly HOA Fees
Parking
- 1 Car Attached Garage
- Front Facing Garage
- Driveway
Home Design
- Cottage
- Brick Exterior Construction
- Slab Foundation
- Stone Siding
- Vinyl Siding
Interior Spaces
- 1-Story Property
- Open Floorplan
- Insulated Windows
- Window Treatments
- Entrance Foyer
- Laundry Room
Kitchen
- Breakfast Bar
- Electric Range
- Microwave
- Dishwasher
- Disposal
Flooring
- Tile
- Vinyl
Bedrooms and Bathrooms
- 2 Main Level Bedrooms
- 2 Full Bathrooms
Accessible Home Design
- Doors are 32 inches wide or more
- No Interior Steps
- More Than Two Accessible Exits
Outdoor Features
- Patio
- Front Porch
Schools
- Shuford Elementary School
- Newton Conover Middle School
- Newton Conover High School
Utilities
- Central Air
- Heat Pump System
- Underground Utilities
- Cable TV Available
Listing and Financial Details
- Assessor Parcel Number 374106399627
Community Details
Overview
- John Kelly President Association, Phone Number (315) 247-6872
- Conover Manor Condos
- Conover Manor Subdivision
- Mandatory home owners association
Security
- Card or Code Access
Map
Home Values in the Area
Average Home Value in this Area
Property History
| Date | Event | Price | Change | Sq Ft Price |
|---|---|---|---|---|
| 04/25/2025 04/25/25 | Sold | $289,900 | 0.0% | $241 / Sq Ft |
| 03/25/2025 03/25/25 | Pending | -- | -- | -- |
| 03/24/2025 03/24/25 | Price Changed | $289,900 | 0.0% | $241 / Sq Ft |
| 03/24/2025 03/24/25 | For Sale | $289,900 | 0.0% | $241 / Sq Ft |
| 01/07/2025 01/07/25 | Off Market | $289,900 | -- | -- |
| 12/17/2024 12/17/24 | For Sale | $284,900 | +3.8% | $237 / Sq Ft |
| 03/24/2023 03/24/23 | Sold | $274,500 | 0.0% | $232 / Sq Ft |
| 03/01/2023 03/01/23 | Pending | -- | -- | -- |
| 02/08/2023 02/08/23 | For Sale | $274,500 | +96.8% | $232 / Sq Ft |
| 10/12/2017 10/12/17 | Sold | $139,500 | 0.0% | $117 / Sq Ft |
| 06/14/2016 06/14/16 | Pending | -- | -- | -- |
| 06/12/2016 06/12/16 | For Sale | $139,500 | -- | $117 / Sq Ft |
Tax History
| Year | Tax Paid | Tax Assessment Tax Assessment Total Assessment is a certain percentage of the fair market value that is determined by local assessors to be the total taxable value of land and additions on the property. | Land | Improvement |
|---|---|---|---|---|
| 2024 | $1,697 | $213,900 | $17,000 | $196,900 |
| 2023 | $1,697 | $213,900 | $17,000 | $196,900 |
| 2022 | $1,570 | $146,000 | $10,000 | $136,000 |
| 2021 | $1,570 | $146,000 | $10,000 | $136,000 |
| 2020 | $1,570 | $146,000 | $10,000 | $136,000 |
| 2019 | $1,570 | $146,000 | $0 | $0 |
| 2018 | $1,456 | $135,400 | $9,000 | $126,400 |
Mortgage History
| Date | Status | Loan Amount | Loan Type |
|---|---|---|---|
| Previous Owner | $522,110 | Construction |
Deed History
| Date | Type | Sale Price | Title Company |
|---|---|---|---|
| Warranty Deed | $275,000 | -- |
Similar Homes in Conover, NC
Source: Canopy MLS (Canopy Realtor® Association)
MLS Number: 4203010
APN: 3741063996270000
- 505 2nd Street Place NE Unit C4
- 111 6th Ave NE
- 406 Rock Barn Rd NE
- 102 Brandywine Dr NE Unit 3
- 102 Brandywine Dr NE Unit 4
- 406 3rd Ave NE
- 120 3rd Ave NE
- 503 5th Ave NE
- 524 6th Street Cir NE
- 306 7th Street Place NE
- 403 3rd St NW
- 603 2nd Street Place SW
- 239 6th Avenue Dr SW
- 614 3rd Street Place SW
- 501 8th Ave SW
- 5474 N Nc 16 Hwy
- 5478 N Nc 16 Hwy
- 4183 N Nc 16 Hwy
- 808 6th Ave SW
- 173 8th Ave SW
