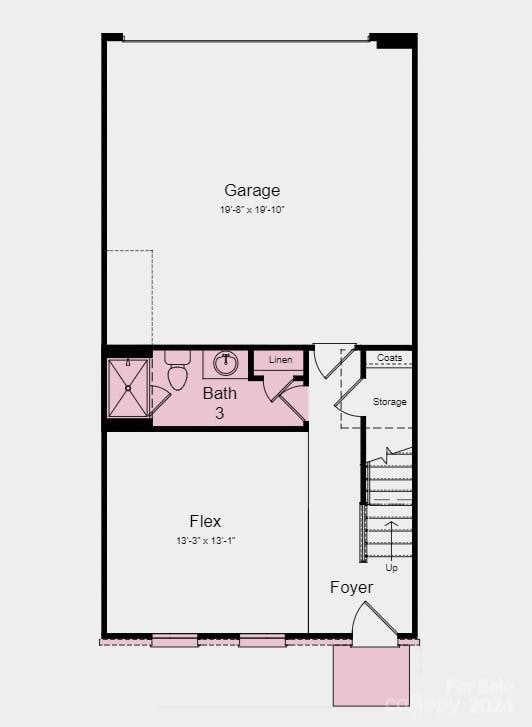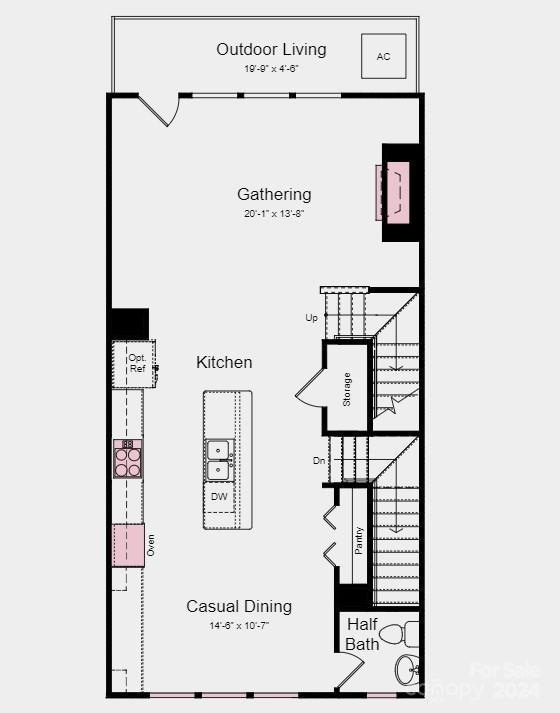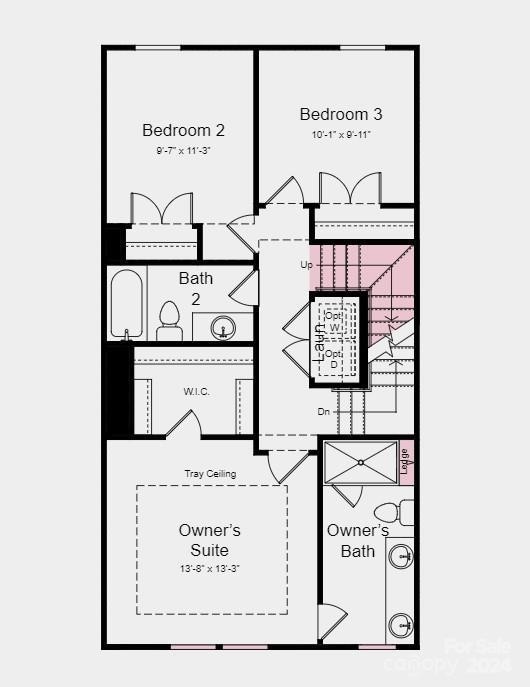
505 Annie Lowery Way Davidson, NC 28036
Estimated payment $4,082/month
Highlights
- Under Construction
- Deck
- 2 Car Attached Garage
- Davidson Elementary School Rated A-
- Balcony
- Community Playground
About This Home
MLS#4203680 REPRESENTATIVE PHOTOS ADDED. July Completion! Welcome to the Breckenridge II at Parkside Commons! On the ground floor, you'll find a spacious flex space and a full bathroom, accessible from either the main entrance or the two-car garage. A welcoming foyer leads you upstairs to the main living area. The second floor features a beautiful open-concept layout, with the gourmet kitchen seamlessly flowing into the casual dining area and gathering room, all opening to a deck. The third floor is home to the primary suite with a private en-suite and walk-in closet, along with two secondary bedrooms, a full bathroom, a convenient laundry room, and a staircase leading up to the rooftop terrace! Structural options added include; Gourmet kitchen, fireplace, full bath at main level, tray ceilings at primary suite, ledge at primary shower, and sky terrace.
Townhouse Details
Home Type
- Townhome
Year Built
- Built in 2025 | Under Construction
HOA Fees
- $250 Monthly HOA Fees
Parking
- 2 Car Attached Garage
- Rear-Facing Garage
- Garage Door Opener
- Driveway
Home Design
- Home is estimated to be completed on 7/31/25
- Brick Exterior Construction
- Slab Foundation
Interior Spaces
- 4-Story Property
- Fireplace With Gas Starter
- Great Room with Fireplace
Kitchen
- Built-In Oven
- Gas Cooktop
- Microwave
- Plumbed For Ice Maker
- Dishwasher
- Disposal
Flooring
- Laminate
- Tile
Bedrooms and Bathrooms
- 3 Bedrooms
Laundry
- Laundry Room
- Washer and Electric Dryer Hookup
Outdoor Features
- Balcony
- Deck
Schools
- Davidson K-8 Elementary And Middle School
- William Amos Hough High School
Utilities
- Forced Air Zoned Heating and Cooling System
- Underground Utilities
- Cable TV Available
Listing and Financial Details
- Assessor Parcel Number 00324405
Community Details
Overview
- Braesal Community Management Association, Phone Number (704) 847-3507
- Built by Taylor Morrison
- Parkside Commons Subdivision, Breckenridge Ii Floorplan
- Mandatory home owners association
Recreation
- Community Playground
Map
Home Values in the Area
Average Home Value in this Area
Tax History
| Year | Tax Paid | Tax Assessment Tax Assessment Total Assessment is a certain percentage of the fair market value that is determined by local assessors to be the total taxable value of land and additions on the property. | Land | Improvement |
|---|---|---|---|---|
| 2024 | -- | $100,000 | $100,000 | -- |
Property History
| Date | Event | Price | Change | Sq Ft Price |
|---|---|---|---|---|
| 12/18/2024 12/18/24 | Pending | -- | -- | -- |
| 11/26/2024 11/26/24 | For Sale | $582,319 | -- | $290 / Sq Ft |
Similar Homes in Davidson, NC
Source: Canopy MLS (Canopy Realtor® Association)
MLS Number: 4203680
APN: 003-244-05






