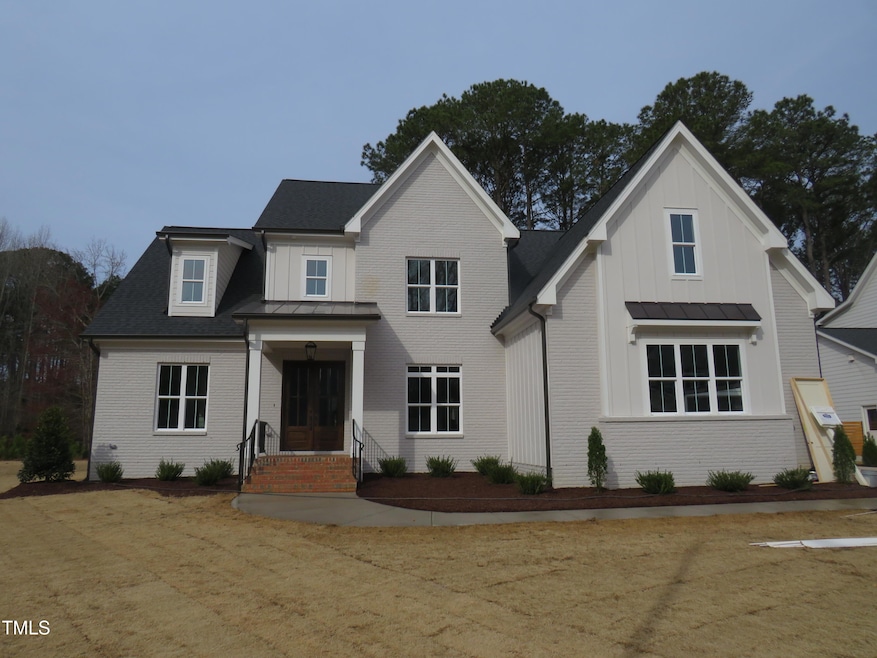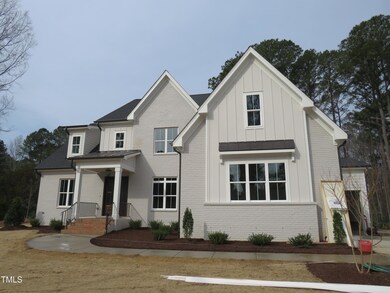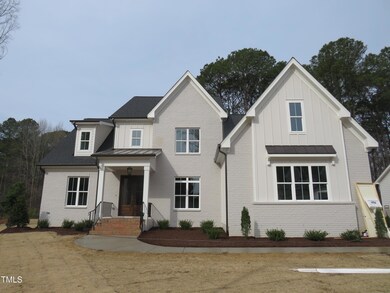
PENDING
NEW CONSTRUCTION
505 Ansley Ridge Cary, NC 27518
Middle Creek NeighborhoodEstimated payment $8,077/month
Total Views
602
5
Beds
4
Baths
4,390
Sq Ft
$319
Price per Sq Ft
Highlights
- New Construction
- Transitional Architecture
- Main Floor Primary Bedroom
- Penny Road Elementary School Rated A-
- Wood Flooring
- 3 Car Attached Garage
About This Home
Main Level living by WARDSON CONSTRUCTION!!
Home Details
Home Type
- Single Family
Est. Annual Taxes
- $1,929
Year Built
- Built in 2025 | New Construction
HOA Fees
- $107 Monthly HOA Fees
Parking
- 3 Car Attached Garage
Home Design
- Home is estimated to be completed on 3/31/25
- Transitional Architecture
- Traditional Architecture
- Brick Exterior Construction
- Permanent Foundation
- Frame Construction
- Shingle Roof
Interior Spaces
- 4,390 Sq Ft Home
- 3-Story Property
Flooring
- Wood
- Carpet
- Tile
Bedrooms and Bathrooms
- 5 Bedrooms
- Primary Bedroom on Main
- 4 Full Bathrooms
Schools
- Wake County Schools Elementary And Middle School
- Wake County Schools High School
Additional Features
- 0.37 Acre Lot
- Central Heating and Cooling System
Community Details
- Association fees include storm water maintenance
- Blakeford Hoa/Omega Management Association, Phone Number (919) 461-0102
- Blakeford Subdivision
Listing and Financial Details
- Assessor Parcel Number 761159824
Map
Create a Home Valuation Report for This Property
The Home Valuation Report is an in-depth analysis detailing your home's value as well as a comparison with similar homes in the area
Home Values in the Area
Average Home Value in this Area
Property History
| Date | Event | Price | Change | Sq Ft Price |
|---|---|---|---|---|
| 03/20/2025 03/20/25 | Pending | -- | -- | -- |
| 03/14/2025 03/14/25 | For Sale | $1,399,000 | -- | $319 / Sq Ft |
Source: Doorify MLS
Similar Homes in Cary, NC
Source: Doorify MLS
MLS Number: 10082541
Nearby Homes
- 506 Rose Point Dr
- 206 Steep Bank Dr
- 102 Travilah Oaks Ln
- 204 Oxford Mill Ct
- 210 Highlands Lake Dr
- 407 Crickentree Dr
- 108 Woodglen Dr
- 214 Lions Gate Dr
- 222 Lions Gate Dr
- 303 Devonhall Ln
- 201 Langston Mill Ct
- 110 Chapelwood Way
- 105 Royal Glen Dr
- 103 Temple Gate Dr
- 121 Highclere Ln
- 122 Palace Green
- 101 Silk Leaf Ct
- 101 Hedwig Ct
- 103 Glenstone Ln
- 109 S Fern Abbey Ln


