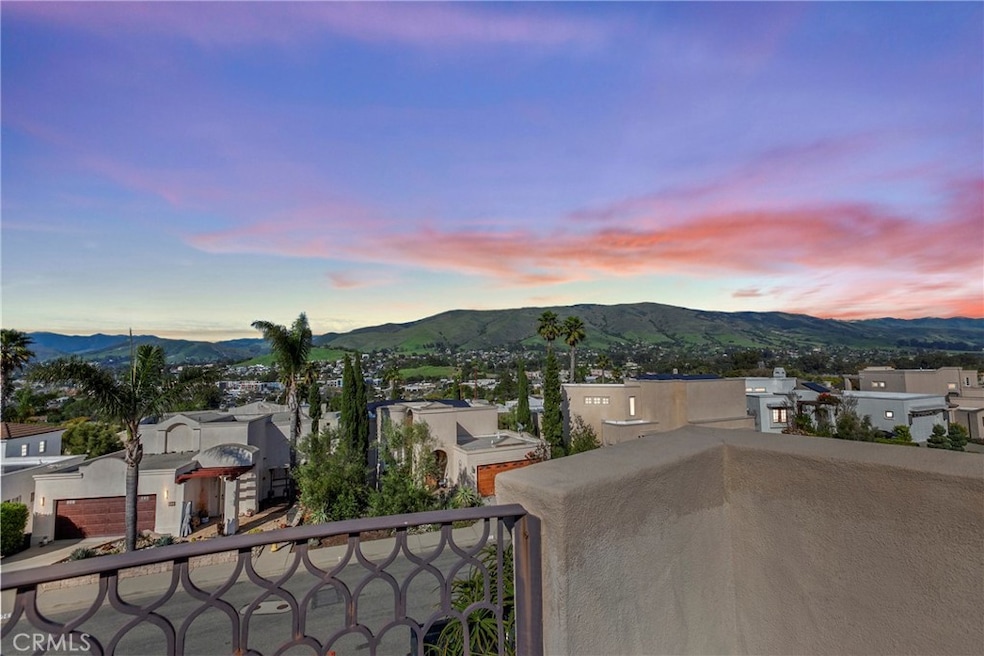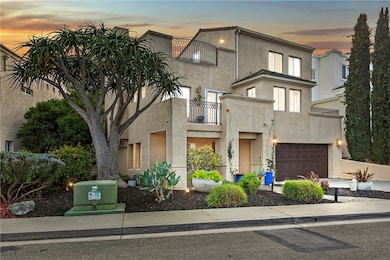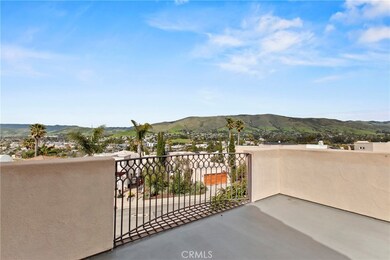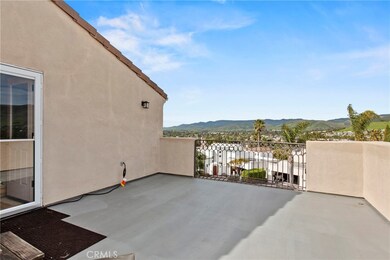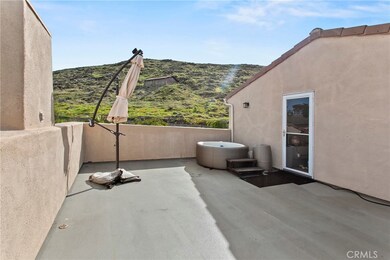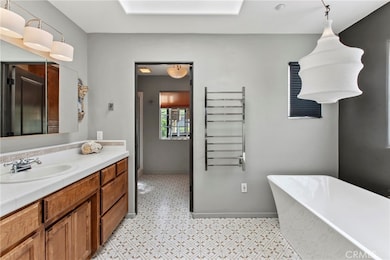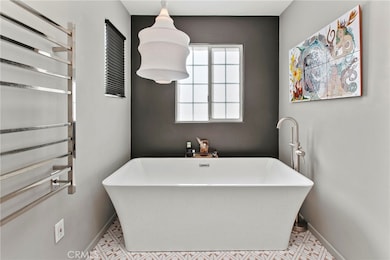
505 Bluerock Dr San Luis Obispo, CA 93401
Stoneridge NeighborhoodEstimated payment $7,400/month
Highlights
- Rooftop Deck
- Primary Bedroom Suite
- Updated Kitchen
- Laguna Middle School Rated A
- Panoramic View
- Open Floorplan
About This Home
Welcome to Bluerock Drive, located in the highly desired Stoneridge neighborhood. This beautiful Mediterranean-style home is situated on one of the few prized lots, backing up to open space ensuring ultimate privacy with local trails just steps away. Moroccan lighting is featured throughout the home with many other modern updates, including the kitchen, which has leathered granite countertops, a stylish tile backsplash, and a beautiful Italian stove. The dining area overlooks the picturesque views while providing the perfect setup for entertainment. The living room is spacious, featuring a gas fireplace, hardwood floors, and glass doors that lead to front and back yard balconies, patios highlighting the natural rock terrain, and low-maintenance landscaping.Each level features a private bedroom, two of which have their own full en-suite bathroom including the primary bath which has art deco tile, a free-standing tub, and a separate walk-in shower. The primary bedroom has a spacious rooftop deck with sweeping views of the San Luis Obispo city lights and hills. The location makes it just a short walk to many restaurants, close by coffee shops, and just steps away from Stoneridge Park. This home has a long, list of amenities.... Come see for yourself, this one is worth seeing in person.
Listing Agent
Richardson Sotheby's International Realty Brokerage Phone: 805-704-7722 License #02069048 Listed on: 03/27/2025

Open House Schedule
-
Saturday, July 05, 202512:00 to 2:00 pm7/5/2025 12:00:00 PM +00:007/5/2025 2:00:00 PM +00:00Add to Calendar
Home Details
Home Type
- Single Family
Est. Annual Taxes
- $7,466
Year Built
- Built in 2001
Lot Details
- 4,381 Sq Ft Lot
- Chain Link Fence
- Landscaped
- Sprinkler System
- Private Yard
- Back and Front Yard
- Density is up to 1 Unit/Acre
- Property is zoned R1
HOA Fees
- $45 Monthly HOA Fees
Parking
- 2 Car Direct Access Garage
- Parking Available
- Front Facing Garage
- Driveway
- Off-Street Parking
Property Views
- Panoramic
- City Lights
- Mountain
- Hills
- Valley
- Neighborhood
Home Design
- Mediterranean Architecture
- Turnkey
- Planned Development
- Slab Foundation
- Concrete Roof
- Stucco
Interior Spaces
- 1,979 Sq Ft Home
- 3-Story Property
- Open Floorplan
- Crown Molding
- High Ceiling
- Gas Fireplace
- Double Pane Windows
- ENERGY STAR Qualified Windows
- Drapes & Rods
- Blinds
- Formal Entry
- Family Room Off Kitchen
- Living Room with Fireplace
- Living Room Balcony
- Dining Room
- Storage
- Fire and Smoke Detector
Kitchen
- Updated Kitchen
- Open to Family Room
- Breakfast Bar
- Walk-In Pantry
- Gas Range
- Microwave
- Freezer
- Ice Maker
- Dishwasher
- Granite Countertops
- Tile Countertops
- Disposal
Flooring
- Wood
- Carpet
- Tile
Bedrooms and Bathrooms
- 3 Bedrooms | 1 Main Level Bedroom
- Primary Bedroom Suite
- Walk-In Closet
- Remodeled Bathroom
- 3 Full Bathrooms
- Tile Bathroom Countertop
- Dual Vanity Sinks in Primary Bathroom
- Private Water Closet
- Low Flow Toliet
- Soaking Tub
- Bathtub with Shower
- Walk-in Shower
Laundry
- Laundry Room
- Laundry in Garage
- Gas And Electric Dryer Hookup
Outdoor Features
- Rooftop Deck
- Brick Porch or Patio
- Rain Gutters
Utilities
- Central Heating and Cooling System
- 220 Volts in Garage
- Natural Gas Connected
- High-Efficiency Water Heater
- Phone Available
- Cable TV Available
Listing and Financial Details
- Tax Lot 28
- Tax Tract Number 2126
- Assessor Parcel Number 004945028
- Seller Considering Concessions
Community Details
Overview
- Stoneridge Association, Phone Number (805) 544-9093
- The Management Trust Goetz Maderley HOA
- San Luis Obispo Subdivision
- Foothills
Recreation
- Park
- Hiking Trails
- Bike Trail
Map
Home Values in the Area
Average Home Value in this Area
Tax History
| Year | Tax Paid | Tax Assessment Tax Assessment Total Assessment is a certain percentage of the fair market value that is determined by local assessors to be the total taxable value of land and additions on the property. | Land | Improvement |
|---|---|---|---|---|
| 2024 | $7,466 | $695,179 | $325,864 | $369,315 |
| 2023 | $7,466 | $681,549 | $319,475 | $362,074 |
| 2022 | $6,997 | $668,186 | $313,211 | $354,975 |
| 2021 | $6,884 | $655,085 | $307,070 | $348,015 |
| 2020 | $6,813 | $648,369 | $303,922 | $344,447 |
| 2019 | $6,741 | $635,657 | $297,963 | $337,694 |
| 2018 | $6,607 | $623,194 | $292,121 | $331,073 |
| 2017 | $6,476 | $610,976 | $286,394 | $324,582 |
| 2016 | $6,348 | $598,997 | $280,779 | $318,218 |
| 2015 | $6,250 | $590,001 | $276,562 | $313,439 |
| 2014 | $5,737 | $578,445 | $271,145 | $307,300 |
Property History
| Date | Event | Price | Change | Sq Ft Price |
|---|---|---|---|---|
| 07/01/2025 07/01/25 | Price Changed | $1,225,000 | -1.6% | $619 / Sq Ft |
| 06/09/2025 06/09/25 | Price Changed | $1,245,000 | -0.8% | $629 / Sq Ft |
| 05/31/2025 05/31/25 | For Sale | $1,255,000 | 0.0% | $634 / Sq Ft |
| 05/23/2025 05/23/25 | Pending | -- | -- | -- |
| 05/14/2025 05/14/25 | Price Changed | $1,255,000 | -1.6% | $634 / Sq Ft |
| 04/25/2025 04/25/25 | Price Changed | $1,275,000 | -1.9% | $644 / Sq Ft |
| 03/27/2025 03/27/25 | For Sale | $1,300,000 | +4.0% | $657 / Sq Ft |
| 01/05/2024 01/05/24 | Sold | $1,250,000 | 0.0% | $632 / Sq Ft |
| 11/03/2023 11/03/23 | Price Changed | $1,250,000 | -3.5% | $632 / Sq Ft |
| 10/11/2023 10/11/23 | For Sale | $1,295,000 | -- | $654 / Sq Ft |
Purchase History
| Date | Type | Sale Price | Title Company |
|---|---|---|---|
| Deed | -- | None Listed On Document | |
| Grant Deed | -- | None Listed On Document | |
| Grant Deed | $1,250,000 | First American Title | |
| Deed | -- | Stephen K Hall & Associates | |
| Interfamily Deed Transfer | -- | First American Title Company | |
| Interfamily Deed Transfer | -- | Fidelity National Title Co | |
| Grant Deed | $480,000 | First American Title Co |
Mortgage History
| Date | Status | Loan Amount | Loan Type |
|---|---|---|---|
| Open | $500,000 | New Conventional | |
| Previous Owner | $354,500 | New Conventional | |
| Previous Owner | $375,000 | New Conventional | |
| Previous Owner | $350,000 | Fannie Mae Freddie Mac | |
| Previous Owner | $299,400 | Unknown | |
| Previous Owner | $300,700 | Unknown | |
| Previous Owner | $300,000 | No Value Available | |
| Previous Owner | $320,000 | Construction |
Similar Homes in San Luis Obispo, CA
Source: California Regional Multiple Listing Service (CRMLS)
MLS Number: SC25065240
APN: 004-945-028
- 489 Bluerock Dr
- 530 Bluerock Dr
- 540 Mason Way
- 516 Stoneridge Dr
- 2975 Rockview Place Unit 2
- 2699 Meadow St
- 3143 Rockview Place
- 2475 Victoria Ave Unit 206
- 2475 Victoria Ave Unit 308
- 2475 Victoria Ave Unit 208
- 3280 Rockview Place
- 3249 Broad St
- 3190 Violet St
- 3021 Arezzo Dr
- 949 Humbert Ave
- 2730 Mcmillan Ave
- 3032 Cortuna Dr
- 2892 Los Feliz Ct Unit 37
- 3219 Fennel Ln Unit 105
- 3057 S Higuera St Unit 57
