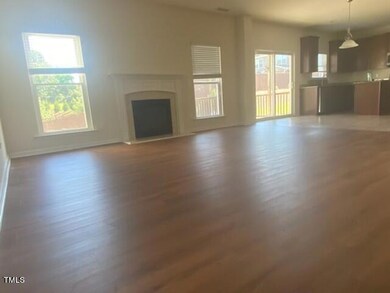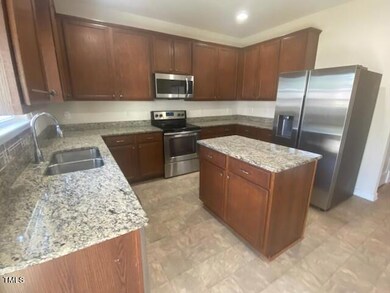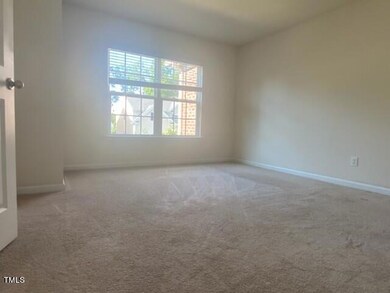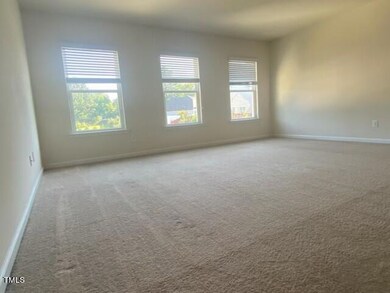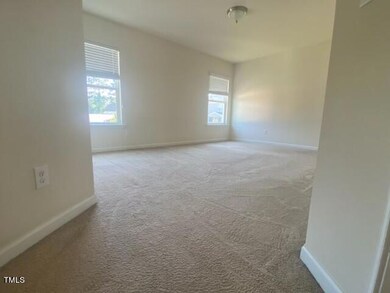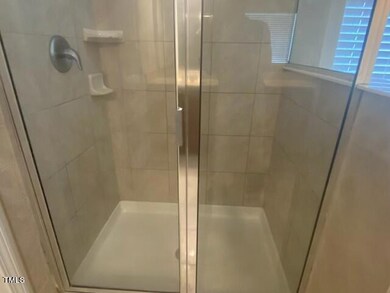
505 Callandale Ln Durham, NC 27703
Eastern Durham Neighborhood
5
Beds
3.5
Baths
3,160
Sq Ft
8,712
Sq Ft Lot
Highlights
- A-Frame Home
- Fireplace in Bathroom
- Main Floor Primary Bedroom
- Clubhouse
- Wood Flooring
- Loft
About This Home
As of March 2025Energy Star House in desirable Ashton Hall SUB. Great location, minutes to RTP, Brier Creek shopping area and I-40, HWY70. Brick in front 2story house with 5bedrooms,3.5 baths, 2car Garage and screened porch in the back. Open floor plan, 2 story ceiling in Entrance. Master bedroom in first floor with her& his walk-in closets, separate shower, double vanities. Granite counter top & island in kitchen. new floor in family room.Private backyard.
Home Details
Home Type
- Single Family
Est. Annual Taxes
- $4,451
Year Built
- Built in 2015
Lot Details
- 8,712 Sq Ft Lot
HOA Fees
- $60 Monthly HOA Fees
Parking
- 2 Car Attached Garage
Home Design
- A-Frame Home
- Transitional Architecture
- Slab Foundation
- Shingle Roof
Interior Spaces
- 3,160 Sq Ft Home
- 2-Story Property
- EPA Qualified Fireplace
- Self Contained Fireplace Unit Or Insert
- Entrance Foyer
- Family Room
- Dining Room with Fireplace
- Breakfast Room
- Loft
- Pull Down Stairs to Attic
- Laundry Room
Kitchen
- Electric Oven
- Ice Maker
- Dishwasher
Flooring
- Wood
- Carpet
- Ceramic Tile
- Luxury Vinyl Tile
Bedrooms and Bathrooms
- 5 Bedrooms
- Primary Bedroom on Main
- Fireplace in Bathroom
- Primary bathroom on main floor
Schools
- Spring Valley Elementary School
- Neal Middle School
- Southern High School
Utilities
- Central Heating and Cooling System
- Heating System Uses Natural Gas
Listing and Financial Details
- Assessor Parcel Number 213783
Community Details
Overview
- Association fees include storm water maintenance
- Cedar Management Groop Association, Phone Number (704) 509-2429
- Ashton Hall Subdivision
Amenities
- Clubhouse
Recreation
- Tennis Courts
- Community Pool
Map
Create a Home Valuation Report for This Property
The Home Valuation Report is an in-depth analysis detailing your home's value as well as a comparison with similar homes in the area
Home Values in the Area
Average Home Value in this Area
Property History
| Date | Event | Price | Change | Sq Ft Price |
|---|---|---|---|---|
| 03/14/2025 03/14/25 | Sold | $522,500 | -5.0% | $165 / Sq Ft |
| 02/28/2025 02/28/25 | Pending | -- | -- | -- |
| 08/17/2024 08/17/24 | Price Changed | $549,999 | -6.8% | $174 / Sq Ft |
| 07/12/2024 07/12/24 | For Sale | $589,900 | -- | $187 / Sq Ft |
Source: Doorify MLS
Tax History
| Year | Tax Paid | Tax Assessment Tax Assessment Total Assessment is a certain percentage of the fair market value that is determined by local assessors to be the total taxable value of land and additions on the property. | Land | Improvement |
|---|---|---|---|---|
| 2024 | $4,740 | $339,786 | $43,762 | $296,024 |
| 2023 | $4,451 | $339,786 | $43,762 | $296,024 |
| 2022 | $4,349 | $339,786 | $43,762 | $296,024 |
| 2021 | $4,329 | $339,786 | $43,762 | $296,024 |
| 2020 | $4,227 | $339,786 | $43,762 | $296,024 |
| 2019 | $4,227 | $339,786 | $43,762 | $296,024 |
| 2018 | $4,355 | $321,027 | $46,680 | $274,347 |
| 2017 | $4,323 | $321,027 | $46,680 | $274,347 |
| 2016 | $4,177 | $321,027 | $46,680 | $274,347 |
| 2015 | $4,232 | $305,720 | $47,888 | $257,832 |
| 2014 | $663 | $47,888 | $47,888 | $0 |
Source: Public Records
Mortgage History
| Date | Status | Loan Amount | Loan Type |
|---|---|---|---|
| Previous Owner | $210,460 | New Conventional |
Source: Public Records
Deed History
| Date | Type | Sale Price | Title Company |
|---|---|---|---|
| Warranty Deed | $522,500 | None Listed On Document | |
| Warranty Deed | $522,500 | None Listed On Document | |
| Warranty Deed | $263,500 | None Available |
Source: Public Records
Similar Homes in Durham, NC
Source: Doorify MLS
MLS Number: 10040813
APN: 213783
Nearby Homes
- 360 Callandale Ln
- 311 Windrush Ln
- 126 Elmsford St
- 9 Oxmoor Dr
- 200 Callandale Ln
- 103 Glenview Ln
- 125 Windrush Ln
- 1525 S Mineral Springs Rd
- 3011 September Dr
- 1607 Willowcrest Rd
- 2216 Tanners Mill Dr
- 302 Glenview Ln
- 1019 Thoughtful Spot Ln
- 138 Daneborg Rd
- 810 Spoonbill Trail
- 1002 Sora Way
- 1006 Sora Way
- 1008 Sora Way
- 1010 Sora Way
- 1007 Sora Way

