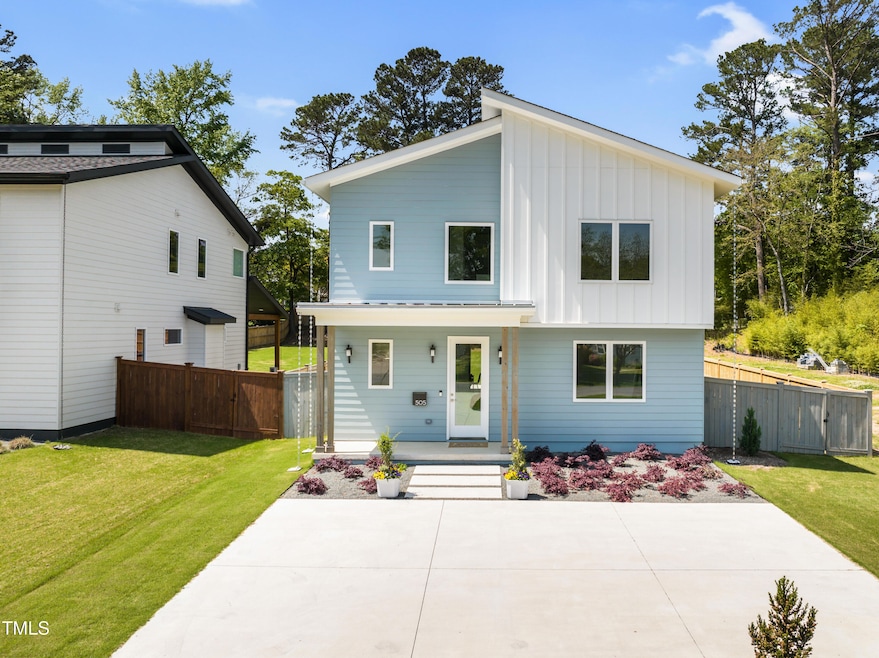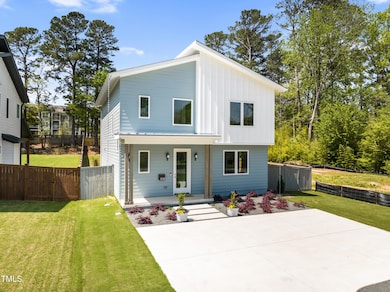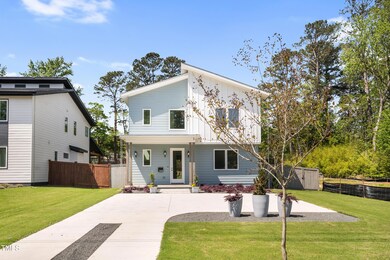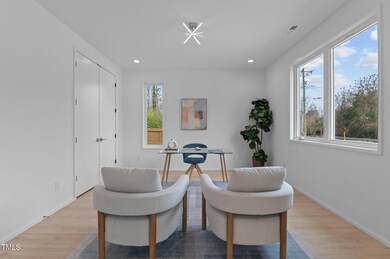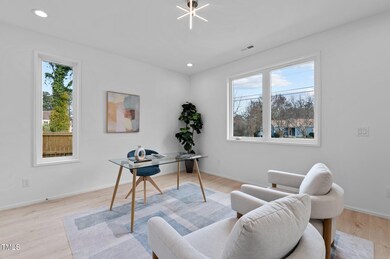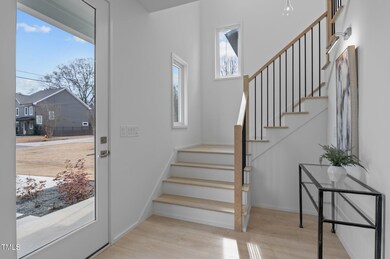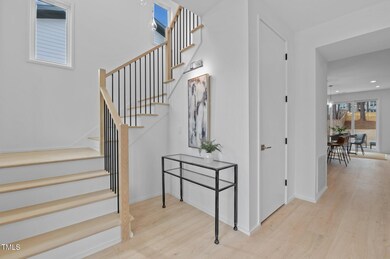
505 Colleton Rd Raleigh, NC 27610
King Charles NeighborhoodEstimated payment $5,021/month
Highlights
- New Construction
- Open Floorplan
- Home Energy Rating Service (HERS) Rated Property
- Underwood Magnet Elementary School Rated A
- ENERGY STAR Certified Homes
- Wood Flooring
About This Home
Welcome to your newly built Scandinavian style modern home that blends sleek aesthetics with ENERGYSTAR-efficiency! No HOA, so your house = your rules! Thoughtfully designed within the 2,354 square feet are 3-4 bedrooms, 2.5 baths, and abundant custom closets, all enhanced by 9-foot ceilings on both floors. It's just minutes from downtown Raleigh and its best amenities. The spacious ¼ acre flat lot is fully sodded with Bermuda grass and suitable for a pool or accessory dwelling unit (ADU), this property provides endless possibilities for future expansion.
Inside, the home is flooded with natural light, thanks to the open concept design, numerous insulated casement windows and an amazing 9' wide Windor multi-slide patio door that seamlessly connects the indoor and outdoor living spaces. The first floor bedroom is great for guests or offers the flexibility as a large private home office.
The gourmet kitchen is designed for both form and function, featuring LG Smart Induction technology, ProBake Convection® with Air Fry, and an ultra-quiet dishwasher. Workstation sink with sleek white quartz countertops, custom KITH METRO maple cabinetry, walk-in pantry, and a built-in microwave complete this chef's dream space. The adjacent wet bar enhances the home's entertaining capabilities with matching quartz countertop and backsplash, stainless-steel beverage fridge and undermount sink.
Upstairs, the primary bedroom offers a vaulted ceiling and en-suite bath with oversized floor-to-ceiling porcelain tiles. It's a retreat designed for relaxation, featuring a free-standing soaking tub and thermostatic DELTA master rain shower system in a gorgeous frameless glass enclosure. Quartz countertops and custom lighting add to the spa-like feel. High-end finishes continue with custom cabinetry in the secondary bathroom and half bath. The loft provides the perfect location for a homework center, reading nook or 2nd office.
Built for maximum efficiency and long-term savings, this ENERGYSTAR-certified home has a HERS score of 58, meaning lower energy costs for the life of the home. Advanced structural framing, ENERGY STAR fiberglass insulation, and air sealing provide superior thermal performance. The Trane 2.5-ton 14 SEER2 Split Heat Pump System works with the AprilAire 2-zone Fresh Air Ventilation System to enhance air quality and maintain a comfortable indoor climate. A tankless gas water heater delivers endless hot water, while all HVAC ductwork is housed within conditioned space, eliminating inefficiencies found in traditional builds. Trane XL824 programmable thermostats and a fully sealed thermal enclosure system further optimize performance and comfort.
The large, private lot offers incredible potential for a pool, an outdoor entertaining area, or an accessory dwelling unit (ADU). The custom architectural slate chip stone beds create a stunning landscape, with a fully fenced backyard offering privacy and versatility. Whether you're looking to create a backyard retreat or expand with a guest house or rental space, this property provides flexibility for future customization.
Nestled in the walkable neighborhood of Longview, you'll have access to numerous venues like downtown Raleigh, Pullen Park, WakeMed Hospital, NC Museum of Art, and NCSU, all within 10-15 minutes. At 505 Colleton, modern design, energy efficiency, and future potential combine to create a one-of-a-kind home. This is more than just a house, it's an opportunity to embrace effortless, sustainable living in one of Raleigh's fastest growing neighborhoods.
If you have a little time to wait and are interested in personalizing your own construction, call for information on 509 Colleton Rd—it's waiting for you to build!
Home Details
Home Type
- Single Family
Est. Annual Taxes
- $1,650
Year Built
- Built in 2025 | New Construction
Lot Details
- 0.25 Acre Lot
- Fenced Yard
- Wood Fence
- Perimeter Fence
- Rectangular Lot
- Cleared Lot
- Back Yard
Parking
- 2 Parking Spaces
Home Design
- Home is estimated to be completed on 1/6/25
- Modernist Architecture
- Raised Foundation
- Stem Wall Foundation
- Frame Construction
- Architectural Shingle Roof
- HardiePlank Type
Interior Spaces
- 2,354 Sq Ft Home
- 2-Story Property
- Open Floorplan
- Wet Bar
- Built-In Features
- Bar Fridge
- Smooth Ceilings
- High Ceiling
- Ceiling Fan
- Recessed Lighting
- Heatilator
- EPA Qualified Fireplace
- Circulating Fireplace
- Gas Log Fireplace
- ENERGY STAR Qualified Windows
- Sliding Doors
- ENERGY STAR Qualified Doors
- Mud Room
- Entrance Foyer
- Family Room
- Dining Room
- Pull Down Stairs to Attic
- Smart Thermostat
- Laundry on upper level
Kitchen
- Convection Oven
- Electric Oven
- Free-Standing Electric Oven
- Induction Cooktop
- ENERGY STAR Qualified Dishwasher
- Stainless Steel Appliances
- Kitchen Island
- Quartz Countertops
Flooring
- Wood
- FloorScore Certified
Bedrooms and Bathrooms
- 4 Bedrooms
- Double Vanity
- Private Water Closet
- Separate Shower in Primary Bathroom
- Soaking Tub
Eco-Friendly Details
- Home Energy Rating Service (HERS) Rated Property
- Energy-Efficient Exposure or Shade
- Energy-Efficient Construction
- Energy-Efficient HVAC
- Energy-Efficient Lighting
- Energy-Efficient Insulation
- Energy-Efficient Doors
- ENERGY STAR Certified Homes
- Home Performance with ENERGY STAR
- Energy-Efficient Roof
- Energy-Efficient Thermostat
- Ventilation
- Energy-Efficient Hot Water Distribution
Outdoor Features
- Covered patio or porch
- Covered Courtyard
- Rain Gutters
Schools
- Wake County Schools Elementary And Middle School
- Wake County Schools High School
Utilities
- ENERGY STAR Qualified Air Conditioning
- Humidity Control
- Zoned Cooling
- Heat Pump System
- Vented Exhaust Fan
- Underground Utilities
- Natural Gas Connected
- Tankless Water Heater
- Propane Water Heater
Community Details
- No Home Owners Association
- Built by Boardwalk Enterprises
- Longview Park Subdivision
Listing and Financial Details
- Assessor Parcel Number 1714417772
Map
Home Values in the Area
Average Home Value in this Area
Tax History
| Year | Tax Paid | Tax Assessment Tax Assessment Total Assessment is a certain percentage of the fair market value that is determined by local assessors to be the total taxable value of land and additions on the property. | Land | Improvement |
|---|---|---|---|---|
| 2024 | $1,650 | $190,000 | $190,000 | $0 |
Property History
| Date | Event | Price | Change | Sq Ft Price |
|---|---|---|---|---|
| 03/05/2025 03/05/25 | For Sale | $874,900 | -- | $372 / Sq Ft |
Similar Homes in Raleigh, NC
Source: Doorify MLS
MLS Number: 10079789
APN: 1714.18-41-7772-000
- 509 Colleton Rd
- 705 Colleton Rd
- 707 Colleton Rd
- 705 Hartford Rd
- 1906 Oak City Ln
- 704 N King Charles Rd
- 1928 Robin Hill Ln
- 1924 Robin Hill Ln
- 829 Colleton Rd
- 1512 Pender St
- 1105 Glascock St Unit 102
- 1000 Addison Place Unit 102
- 1000 Addison Place Unit 101
- 1016 Addison Place
- 1317 Pender St
- 132 Lord Ashley Rd
- 1012 Addison Place
- 1310 Pender St
- 2343 Derby Dr
- 1515 E Jones St
