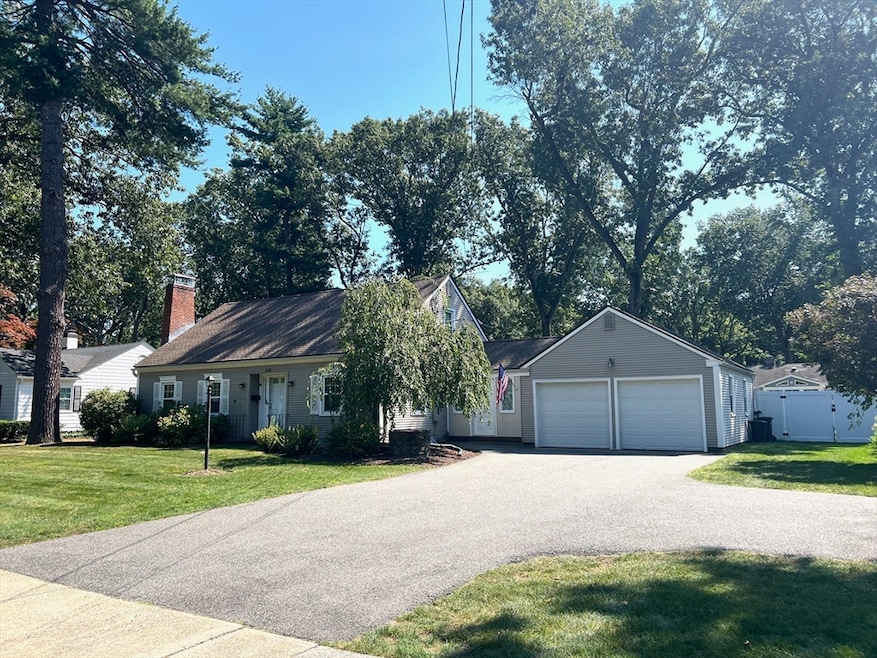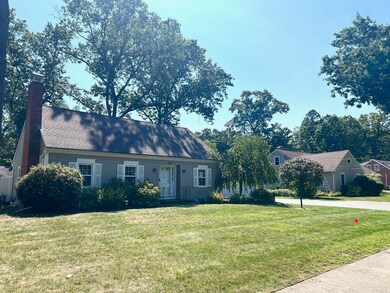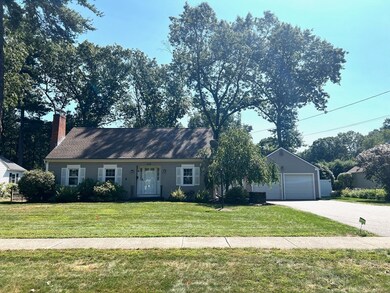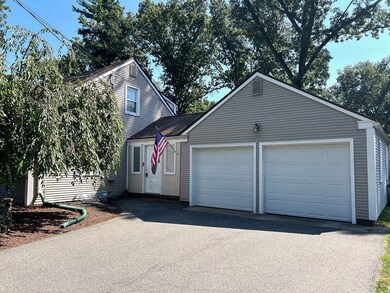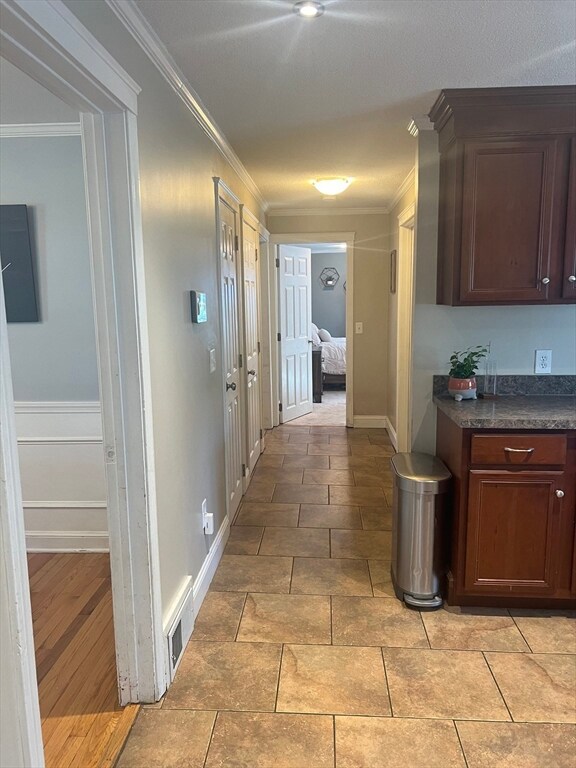
505 Converse St Longmeadow, MA 01106
Highlights
- Golf Course Community
- Medical Services
- Property is near public transit
- Blueberry Hill Rated A-
- Cape Cod Architecture
- Wood Flooring
About This Home
As of November 2024Well loved & spacious 3 bed, 2 full bath Cape HOME with 2 car attached garage & brand new fenced in yard! So many big ticket items DONE! New Fence, roof, central air, hot water tank, 200 amp electrical & more! Enter the home into the spacious mudroom featuring sliders out to the private backyard perfect for pets, kids & gatherings complete with playscape & large double gate for easy access. Over 2000 sq ft of living with main bedroom, full bath, kitchen, dining room & living room on the first floor & 2 more additional bedrooms & full bath on the second floor. Boasting hardwood floors, recessed lighting, updated kitchen & baths & additional office/playroom in the lower level. There is plenty of storage & space to grow in this one! All this & conveniently located to local amenities, all school levels & offers easy highway access! Schedule a private showing today of this Beauty!
Last Agent to Sell the Property
Berkshire Hathaway HomeServices Realty Professionals

Home Details
Home Type
- Single Family
Est. Annual Taxes
- $8,413
Year Built
- Built in 1952
Lot Details
- 0.34 Acre Lot
- Near Conservation Area
- Fenced Yard
- Fenced
- Level Lot
- Cleared Lot
- Property is zoned RA1
Parking
- 2 Car Attached Garage
- Garage Door Opener
- Driveway
- Open Parking
- Off-Street Parking
Home Design
- Cape Cod Architecture
- Frame Construction
- Blown-In Insulation
- Shingle Roof
- Concrete Perimeter Foundation
Interior Spaces
- 2,080 Sq Ft Home
- Wainscoting
- Recessed Lighting
- Living Room with Fireplace
- Home Office
- Home Security System
Kitchen
- Range
- Microwave
- Dishwasher
- Disposal
Flooring
- Wood
- Wall to Wall Carpet
- Ceramic Tile
Bedrooms and Bathrooms
- 3 Bedrooms
- Primary Bedroom on Main
- Walk-In Closet
- 2 Full Bathrooms
Laundry
- Dryer
- Washer
Partially Finished Basement
- Basement Fills Entire Space Under The House
- Interior Basement Entry
- Laundry in Basement
Outdoor Features
- Bulkhead
- Patio
- Rain Gutters
Location
- Property is near public transit
- Property is near schools
Utilities
- Forced Air Heating and Cooling System
- Heating System Uses Oil
- 200+ Amp Service
- Water Heater
- Internet Available
Listing and Financial Details
- Assessor Parcel Number M:0177 B:0258 L:0047,2543504
Community Details
Overview
- No Home Owners Association
Amenities
- Medical Services
- Shops
Recreation
- Golf Course Community
- Tennis Courts
- Community Pool
- Park
- Jogging Path
- Bike Trail
Map
Home Values in the Area
Average Home Value in this Area
Property History
| Date | Event | Price | Change | Sq Ft Price |
|---|---|---|---|---|
| 11/18/2024 11/18/24 | Sold | $460,000 | +2.2% | $221 / Sq Ft |
| 09/22/2024 09/22/24 | Pending | -- | -- | -- |
| 09/08/2024 09/08/24 | For Sale | $449,900 | +41.9% | $216 / Sq Ft |
| 10/12/2018 10/12/18 | Sold | $317,000 | -0.6% | $152 / Sq Ft |
| 09/06/2018 09/06/18 | Pending | -- | -- | -- |
| 07/26/2018 07/26/18 | For Sale | $319,000 | 0.0% | $153 / Sq Ft |
| 08/01/2017 08/01/17 | Rented | $2,550 | 0.0% | -- |
| 07/11/2017 07/11/17 | Under Contract | -- | -- | -- |
| 05/26/2017 05/26/17 | For Rent | $2,550 | +13.3% | -- |
| 07/31/2015 07/31/15 | Rented | $2,250 | 0.0% | -- |
| 07/01/2015 07/01/15 | Under Contract | -- | -- | -- |
| 05/22/2015 05/22/15 | For Rent | $2,250 | 0.0% | -- |
| 02/26/2014 02/26/14 | Sold | $305,000 | 0.0% | $146 / Sq Ft |
| 02/17/2014 02/17/14 | Pending | -- | -- | -- |
| 01/06/2014 01/06/14 | Off Market | $305,000 | -- | -- |
| 11/25/2013 11/25/13 | For Sale | $312,000 | +2.3% | $149 / Sq Ft |
| 11/23/2013 11/23/13 | Off Market | $305,000 | -- | -- |
| 10/31/2013 10/31/13 | Price Changed | $312,000 | -0.9% | $149 / Sq Ft |
| 08/23/2013 08/23/13 | For Sale | $314,900 | 0.0% | $151 / Sq Ft |
| 06/15/2013 06/15/13 | Pending | -- | -- | -- |
| 05/23/2013 05/23/13 | For Sale | $314,900 | -- | $151 / Sq Ft |
Tax History
| Year | Tax Paid | Tax Assessment Tax Assessment Total Assessment is a certain percentage of the fair market value that is determined by local assessors to be the total taxable value of land and additions on the property. | Land | Improvement |
|---|---|---|---|---|
| 2024 | $8,413 | $406,800 | $151,100 | $255,700 |
| 2023 | $7,786 | $339,700 | $121,800 | $217,900 |
| 2022 | $7,436 | $301,800 | $121,800 | $180,000 |
| 2021 | $7,499 | $303,100 | $123,300 | $179,800 |
| 2020 | $6,922 | $285,900 | $116,100 | $169,800 |
| 2019 | $6,514 | $270,400 | $116,100 | $154,300 |
| 2018 | $6,277 | $257,900 | $139,700 | $118,200 |
| 2017 | $6,166 | $261,500 | $139,700 | $121,800 |
| 2016 | $6,087 | $250,200 | $133,400 | $116,800 |
| 2015 | $5,877 | $248,800 | $132,000 | $116,800 |
Mortgage History
| Date | Status | Loan Amount | Loan Type |
|---|---|---|---|
| Open | $391,000 | Purchase Money Mortgage | |
| Closed | $391,000 | Purchase Money Mortgage | |
| Closed | $289,000 | Stand Alone Refi Refinance Of Original Loan | |
| Closed | $301,150 | New Conventional | |
| Previous Owner | $310,561 | VA |
Deed History
| Date | Type | Sale Price | Title Company |
|---|---|---|---|
| Not Resolvable | $317,000 | -- | |
| Not Resolvable | $305,000 | -- | |
| Quit Claim Deed | -- | -- | |
| Deed | $286,000 | -- | |
| Deed | $187,500 | -- | |
| Foreclosure Deed | $240,870 | -- | |
| Deed | -- | -- | |
| Deed | $241,900 | -- | |
| Deed | $193,000 | -- | |
| Quit Claim Deed | -- | -- | |
| Deed | $286,000 | -- | |
| Deed | $187,500 | -- | |
| Foreclosure Deed | $240,870 | -- | |
| Deed | -- | -- | |
| Deed | $241,900 | -- | |
| Deed | $193,000 | -- |
Similar Homes in Longmeadow, MA
Source: MLS Property Information Network (MLS PIN)
MLS Number: 73287093
APN: LONG-000177-000258-000047
- 249 Concord Rd
- 68 Normandy Rd
- 73 Jamestown Dr
- 29 Williamsburg Dr
- 97 Salem Rd
- 210 Park Dr
- 236 Burbank Rd
- 23 Greenwich Rd
- 209 Redfern Dr
- 291 Bliss Rd
- 60 Hazelwood Ave
- 310 Tiffany St
- 69 Bassing St
- 60 Farmington Ave
- 97 Forest Glen Rd
- 127-129 Olmsted Dr
- 77 S Park Ave
- 53 Gail St
- 11 Copeland St
- 360 Frank Smith Rd
