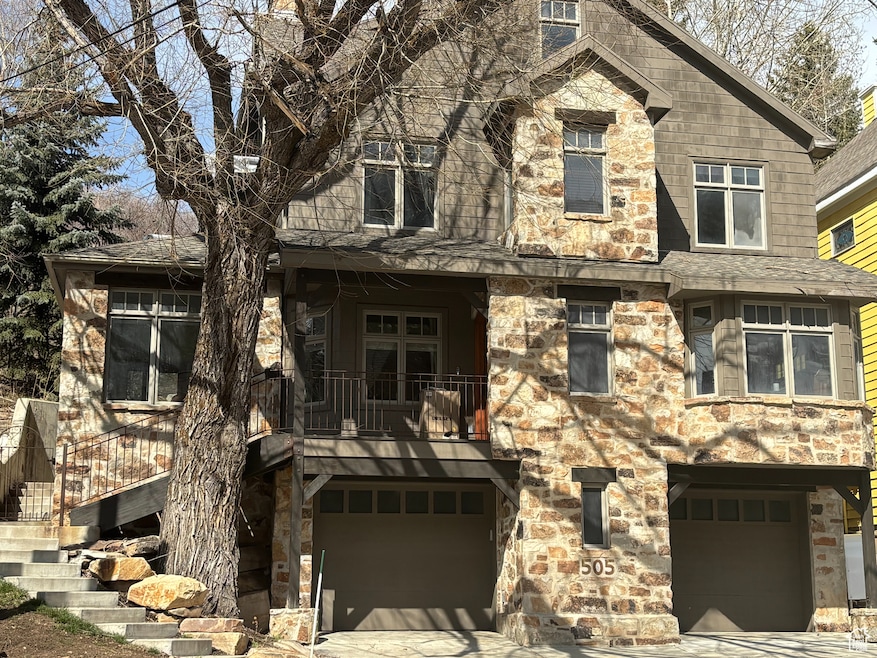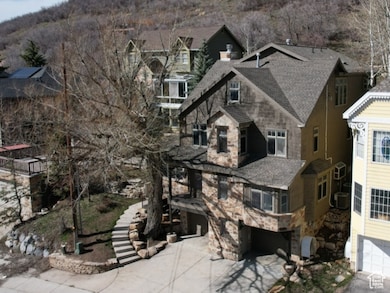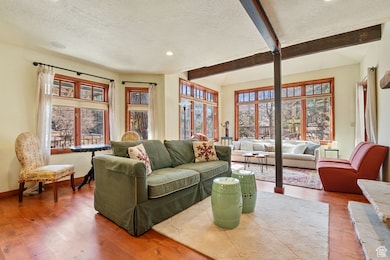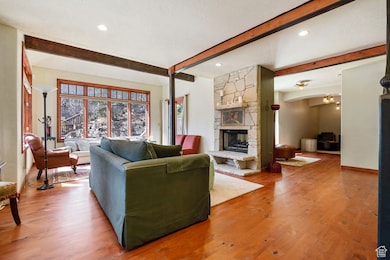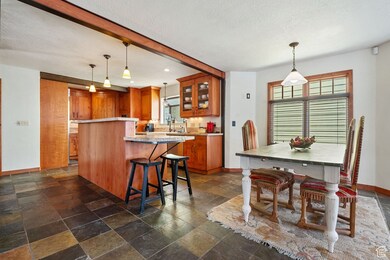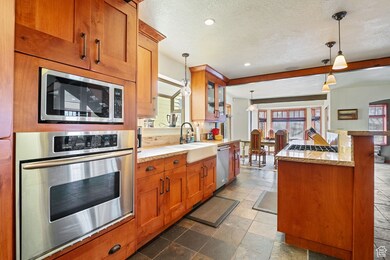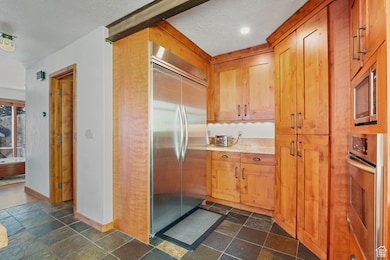
505 Deer Valley Dr Park City, UT 84060
Old Town NeighborhoodEstimated payment $19,032/month
Highlights
- Second Kitchen
- Home Theater
- 0.18 Acre Lot
- McPolin Elementary School Rated A
- Updated Kitchen
- Mature Trees
About This Home
Deer Valley Dream Come True This Fully-Furnished 5-bedroom, 4-bathroom home is located less than a mile from Deer Valley Ski Resort, making it an ideal mountain retreat or income-generating property. Zoned for nightly rentals and featuring two kitchens-including an upstairs apartment with a private entrance-it offers incredible flexibility. Inside, enjoy a spacious great room with a two-sided fireplace, a cozy living room, a theater room, and an updated kitchen with a granite island and upgraded cabinets. The home includes a built-in elevator shaft for future access, a large garage for all your outdoor gear, stunning ski slope views from the front, and a covered patio in the back. The terraced backyard backs directly to the Gamble Oaks/Lost Prospector Trail System for unbeatable access to hiking and biking. The sale includes two parcels, offering potential to convert the property into a tri-plex! Buyer to verify all. Video Tour https://youtube.com/shorts/6sQOpY9IbDg
Home Details
Home Type
- Single Family
Est. Annual Taxes
- $10,707
Year Built
- Built in 1979
Lot Details
- 7,841 Sq Ft Lot
- Landscaped
- Secluded Lot
- Terraced Lot
- Sprinkler System
- Mature Trees
- Property is zoned Single-Family
Parking
- 3 Car Garage
- Open Parking
Home Design
- Stone Siding
Interior Spaces
- 3,996 Sq Ft Home
- 3-Story Property
- Wet Bar
- Vaulted Ceiling
- Ceiling Fan
- Skylights
- Self Contained Fireplace Unit Or Insert
- Gas Log Fireplace
- Double Pane Windows
- Shades
- Blinds
- Sliding Doors
- Entrance Foyer
- Home Theater
- Mountain Views
- Alarm System
Kitchen
- Updated Kitchen
- Second Kitchen
- Built-In Oven
- Gas Range
- Range Hood
- Microwave
- Granite Countertops
- Trash Compactor
- Disposal
Flooring
- Wood
- Carpet
- Slate Flooring
Bedrooms and Bathrooms
- 5 Bedrooms | 3 Main Level Bedrooms
- Walk-In Closet
- In-Law or Guest Suite
- Hydromassage or Jetted Bathtub
- Bathtub With Separate Shower Stall
Laundry
- Dryer
- Washer
Basement
- Walk-Out Basement
- Partial Basement
Outdoor Features
- Open Patio
- Storage Shed
- Outdoor Gas Grill
Additional Homes
- Accessory Dwelling Unit (ADU)
Schools
- Mcpolin Elementary School
- Treasure Mt Middle School
- Park City High School
Utilities
- Forced Air Heating and Cooling System
- Natural Gas Connected
Community Details
- No Home Owners Association
- Old Town Subdivision
Listing and Financial Details
- Assessor Parcel Number 505-DV-1
Map
Home Values in the Area
Average Home Value in this Area
Tax History
| Year | Tax Paid | Tax Assessment Tax Assessment Total Assessment is a certain percentage of the fair market value that is determined by local assessors to be the total taxable value of land and additions on the property. | Land | Improvement |
|---|---|---|---|---|
| 2023 | $18,225 | $3,232,482 | $1,350,000 | $1,882,482 |
| 2022 | $15,077 | $2,288,936 | $1,100,000 | $1,188,936 |
| 2021 | $15,918 | $2,088,936 | $900,000 | $1,188,936 |
| 2020 | $4,314 | $533,312 | $330,000 | $203,312 |
| 2019 | $4,390 | $533,312 | $330,000 | $203,312 |
| 2018 | $4,213 | $511,805 | $247,500 | $264,305 |
| 2017 | $3,843 | $491,474 | $247,500 | $243,974 |
| 2016 | $3,622 | $450,812 | $247,500 | $203,312 |
| 2015 | $3,823 | $450,812 | $0 | $0 |
| 2013 | $3,350 | $368,312 | $0 | $0 |
Property History
| Date | Event | Price | Change | Sq Ft Price |
|---|---|---|---|---|
| 04/11/2025 04/11/25 | For Sale | $3,250,000 | +10.2% | $813 / Sq Ft |
| 05/14/2020 05/14/20 | Sold | -- | -- | -- |
| 04/08/2020 04/08/20 | Pending | -- | -- | -- |
| 10/14/2019 10/14/19 | For Sale | $2,950,000 | -- | $738 / Sq Ft |
Deed History
| Date | Type | Sale Price | Title Company |
|---|---|---|---|
| Warranty Deed | -- | Metro National Title | |
| Interfamily Deed Transfer | -- | -- |
Mortgage History
| Date | Status | Loan Amount | Loan Type |
|---|---|---|---|
| Open | $1,627,500 | New Conventional | |
| Previous Owner | $865,062 | Commercial | |
| Previous Owner | $887,124 | New Conventional | |
| Previous Owner | $240,758 | Credit Line Revolving | |
| Previous Owner | $727,000 | New Conventional | |
| Previous Owner | $200,000 | Credit Line Revolving | |
| Previous Owner | $767,000 | New Conventional |
Similar Homes in Park City, UT
Source: UtahRealEstate.com
MLS Number: 2076817
APN: 505-DV-1
- 545 Deer Valley Dr Unit 4
- 560 Deer Valley Dr
- 421 Ontario Ave
- 2201 E Outlaw #73 Rd Unit 73
- 329 Ontario Ave
- 320 Marsac Ave
- 257 Mchenry Ave
- 741 Rossie Hill Dr
- 580 Main St Unit 408
- 545 Main St Unit D
- 658 Rossie Hill Dr Unit 3
- 424 Park Ave Unit D
- 226 Marsac Ave
- 333 Main St Unit 23
- 333 Main St Unit 33
- 333 Main St Unit 10
