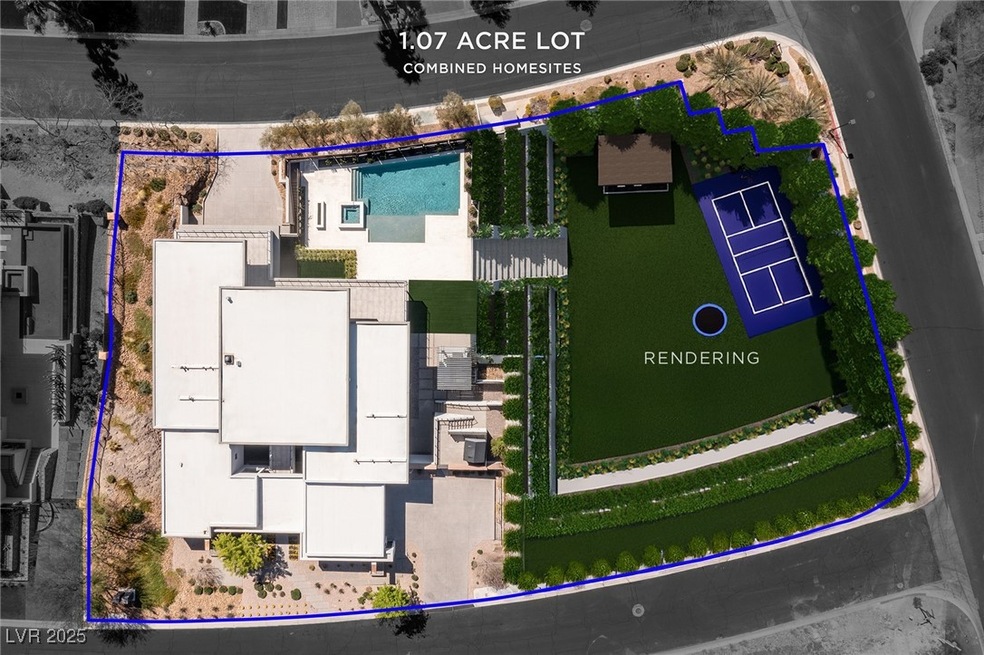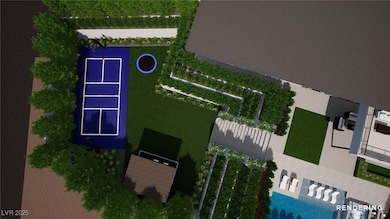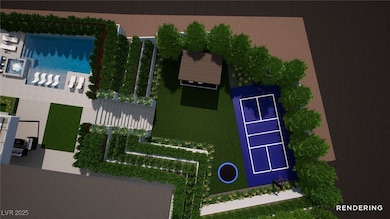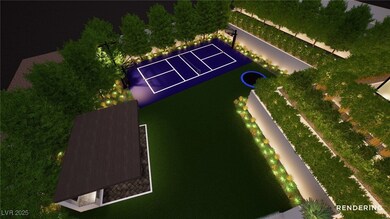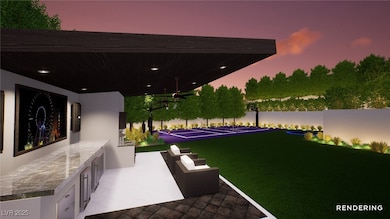
$7,850,000
- 5 Beds
- 8 Baths
- 9,508 Sq Ft
- 1485 Foothills Village Dr
- Henderson, NV
Discover this modern masterpiece in Macdonald Highlands w/golf course frontage & sensational panoramic views of the lake,strip & mountains redefining luxury living.Featuring a rare subterranean garage providing finished space for at least 6 vehicles.This stunning home sprawls over 9500 sqft & has 5 spacious bedrooms,8 baths,office,loft w/wet bar & game/movie room. Retreat to the 2 opulent primary
Christina Mabanta Real Broker LLC
