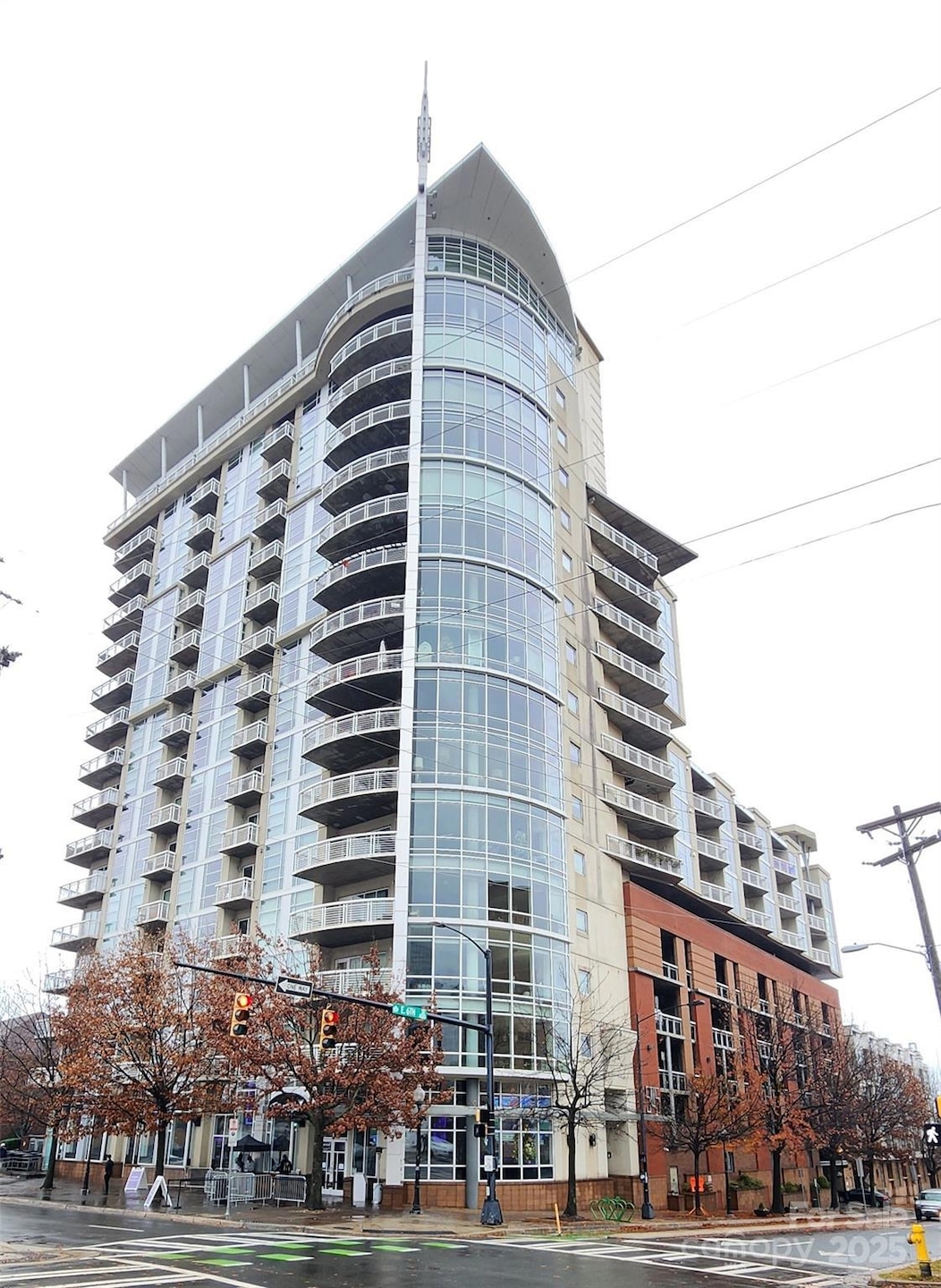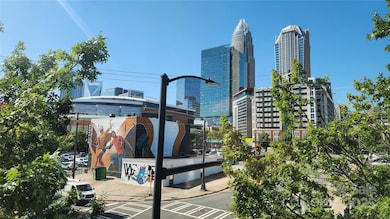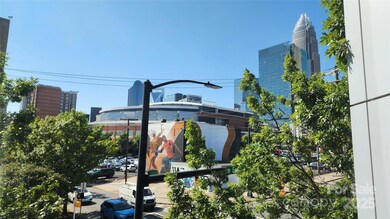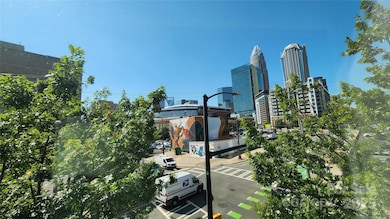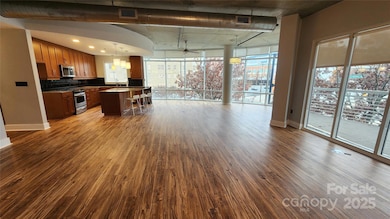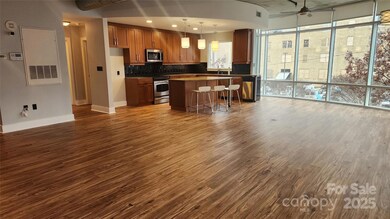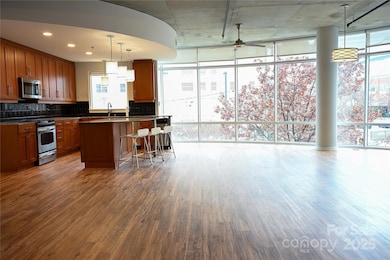
Courtside Condominiums 505 E 6th St Unit 301 Charlotte, NC 28202
First Ward NeighborhoodEstimated payment $4,442/month
Highlights
- City View
- 3-minute walk to 7Th Street
- Terrace
- Myers Park High Rated A
- Open Floorplan
- 4-minute walk to First Ward Park
About This Home
REDUCED $90,000!! Urban sophistication in this luxury CORNER CONDO in the heart of Uptown Charlotte. Featuring almost 2000 square feet, an open floorplan with floor-to-ceiling windows, and NEW luxury flooring throughout, this unit offers stunning city views and abundant natural light. The gourmet kitchen boasts premium appliances, granite countertops, and a large island. The expansive owner's suite provides a tranquil retreat with spacious bath featuring dual vanities, oversized shower, and custom walk-in closet. Enjoy a large covered balcony, ideal for relaxing, entertaining, or viewing the city skyline at night. For the ultimate view, take advantage of the building’s rooftop terrace with panoramic views. Secure building includes two dedicated parking spaces in a gated secure garage. This condo blends modern elegance with unbeatable functionality. Located steps from world-class dining, shopping, and entertainment, this home is Uptown Charlotte living at its finest. MOVE-IN READY!
Listing Agent
Realty Resources of the Carolinas Brokerage Email: adarginsrealtor@gmail.com License #210807
Property Details
Home Type
- Condominium
Est. Annual Taxes
- $4,358
Year Built
- Built in 2006
HOA Fees
- $1,010 Monthly HOA Fees
Parking
- 2 Car Attached Garage
- Garage Door Opener
- Electric Gate
- 2 Assigned Parking Spaces
Interior Spaces
- 1,970 Sq Ft Home
- 1-Story Property
- Open Floorplan
- Pocket Doors
- Home Security System
Kitchen
- Plumbed For Ice Maker
- Dishwasher
- Kitchen Island
- Trash Compactor
- Disposal
Flooring
- Laminate
- Tile
- Vinyl
Bedrooms and Bathrooms
- 2 Main Level Bedrooms
- Split Bedroom Floorplan
- Walk-In Closet
- 2 Full Bathrooms
Laundry
- Laundry Room
- Dryer
- Washer
Outdoor Features
- Covered patio or porch
- Terrace
Utilities
- Central Air
- Cable TV Available
Listing and Financial Details
- Assessor Parcel Number 080-056-05
Community Details
Overview
- Cams Association, Phone Number (704) 731-5560
- High-Rise Condominium
- Courtside Subdivision
- Mandatory home owners association
Security
- Fire Sprinkler System
Map
About Courtside Condominiums
Home Values in the Area
Average Home Value in this Area
Tax History
| Year | Tax Paid | Tax Assessment Tax Assessment Total Assessment is a certain percentage of the fair market value that is determined by local assessors to be the total taxable value of land and additions on the property. | Land | Improvement |
|---|---|---|---|---|
| 2023 | $4,358 | $565,315 | $0 | $565,315 |
| 2022 | $4,335 | $430,100 | $0 | $430,100 |
| 2021 | $4,323 | $430,100 | $0 | $430,100 |
| 2020 | $4,316 | $430,100 | $0 | $430,100 |
| 2019 | $4,301 | $430,100 | $0 | $430,100 |
| 2018 | $3,797 | $279,400 | $60,000 | $219,400 |
| 2017 | $3,727 | $279,400 | $60,000 | $219,400 |
| 2016 | $3,717 | $279,400 | $60,000 | $219,400 |
| 2015 | $3,706 | $279,400 | $60,000 | $219,400 |
| 2014 | $3,675 | $351,700 | $60,000 | $291,700 |
Property History
| Date | Event | Price | Change | Sq Ft Price |
|---|---|---|---|---|
| 02/08/2025 02/08/25 | Price Changed | $549,900 | -8.3% | $279 / Sq Ft |
| 02/04/2025 02/04/25 | Price Changed | $599,900 | -7.0% | $305 / Sq Ft |
| 01/08/2025 01/08/25 | For Sale | $645,000 | -- | $327 / Sq Ft |
Deed History
| Date | Type | Sale Price | Title Company |
|---|---|---|---|
| Warranty Deed | $382,000 | None Available | |
| Special Warranty Deed | $262,500 | Chicago Title Insurance Co | |
| Trustee Deed | $198,892 | None Available | |
| Interfamily Deed Transfer | -- | None Available | |
| Special Warranty Deed | -- | None Available | |
| Special Warranty Deed | -- | None Available | |
| Warranty Deed | $445,000 | Investors |
Mortgage History
| Date | Status | Loan Amount | Loan Type |
|---|---|---|---|
| Open | $133,488 | Credit Line Revolving | |
| Open | $360,000 | New Conventional | |
| Closed | $362,900 | New Conventional | |
| Previous Owner | $207,000 | New Conventional | |
| Previous Owner | $210,000 | New Conventional | |
| Previous Owner | $470,400 | Credit Line Revolving | |
| Previous Owner | $356,000 | Purchase Money Mortgage |
Similar Homes in Charlotte, NC
Source: Canopy MLS (Canopy Realtor® Association)
MLS Number: 4207733
APN: 080-056-05
- 505 E 6th St Unit 1006
- 505 E 6th St Unit 804
- 505 E 6th St Unit 301
- 505 E 6th St Unit 916
- 525 E 6th St Unit 208
- 525 E 6th St Unit 211
- 627 N Alexander St Unit 5
- 222 S Caldwell St Unit 1801
- 222 S Caldwell St Unit 1510
- 222 S Caldwell St Unit 1803
- 222 S Caldwell St Unit 2008
- 222 S Caldwell St Unit 2007
- 658 E 10th St Unit 2
- 706 N Davidson St Unit 8
- 708 N Davidson St Unit 7
- 656 Garden District Dr Unit 1
- 946 E 8th St Unit 121
- 840 Garden District Dr Unit 24
- 716 N Alexander St Unit 8
- 530 N Mcdowell St Unit I106
