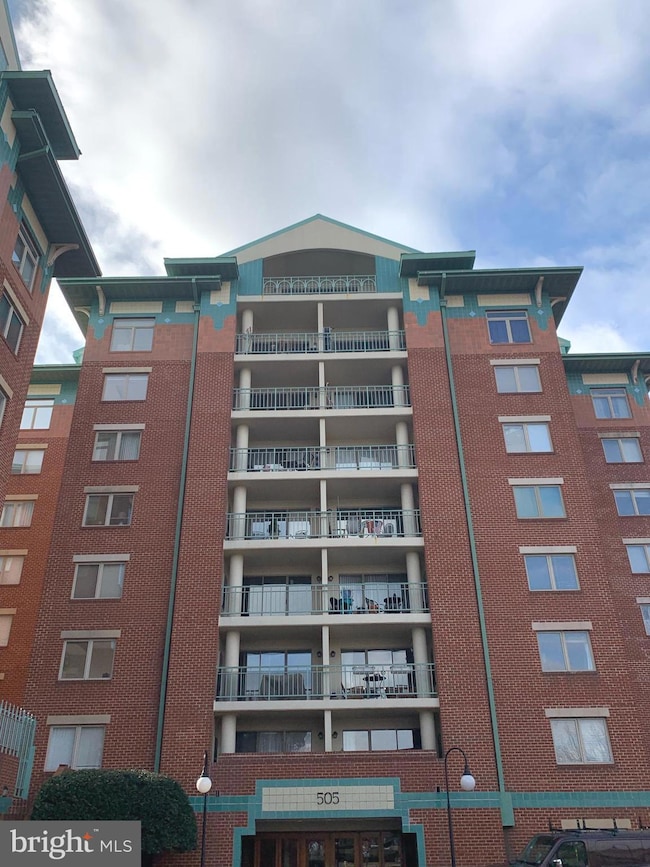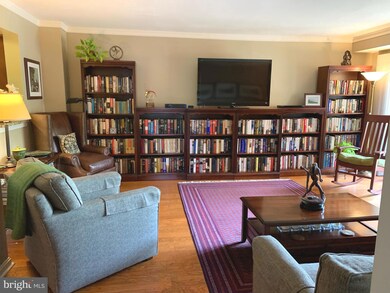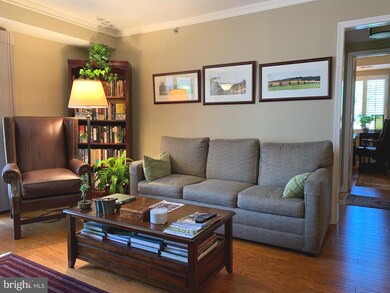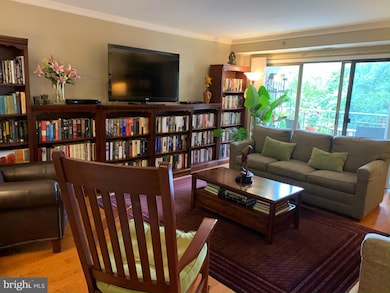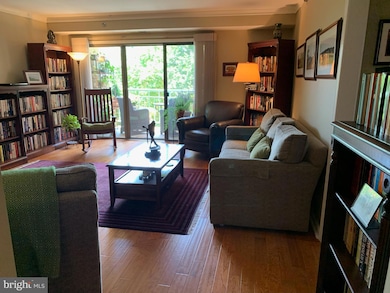
Estimated payment $3,837/month
Highlights
- Fitness Center
- 2-minute walk to Braddock Road
- Breakfast Area or Nook
- Contemporary Architecture
- Meeting Room
- 3-minute walk to Interior Park
About This Home
This hidden gem in Old Town Alexandria offers the unique blend of a quiet leafy neighborhood with unsurpassed convenience for urban living. The well-maintained cozy unit enjoys the warmth and sunlight of a southern exposure with large windows and a coveted balcony that overlooks a beautiful wooded courtyard. The elegant interior is accented by crown molding, wood floors, privacy shutters, wood cabinetry, and travertine. The location is ideal with restaurants, bars, coffee shops, stores, and the metro within easy walking distance — Steps from Braddock Road Metro Station (directly across the street)Steps from major biking and walking trail that runs 20 miles from Washington, DC to George Washington’s Mount Vernon Estate -- 5 blocks from King Street in the heart of historic Old Town Alexandria -- 5 blocks from the charming Del Rey neighborhood — a mixed commercial/residential area along Mount Vernon AvenueResidents also enjoy access to an underground parking garage, bike storage rooms, a well-equipped gym, a large event/party room with kitchen, and an outdoor picnic/grilling area. The complex is carefully maintained by a dedicated building manager and maintenance superintendent who are onsite during the week.
Open House Schedule
-
Saturday, April 26, 20251:00 to 4:00 pm4/26/2025 1:00:00 PM +00:004/26/2025 4:00:00 PM +00:00Add to Calendar
-
Sunday, April 27, 20251:00 to 4:00 pm4/27/2025 1:00:00 PM +00:004/27/2025 4:00:00 PM +00:00Add to Calendar
Property Details
Home Type
- Condominium
Est. Annual Taxes
- $5,287
Year Built
- Built in 1987
HOA Fees
- $549 Monthly HOA Fees
Parking
- 1 Assigned Parking Garage Space
- Basement Garage
- Garage Door Opener
Home Design
- Contemporary Architecture
- Brick Front
Interior Spaces
- 909 Sq Ft Home
- Property has 1 Level
- Crown Molding
Kitchen
- Breakfast Area or Nook
- Eat-In Kitchen
- Built-In Microwave
- Dishwasher
- Disposal
Bedrooms and Bathrooms
- 2 Main Level Bedrooms
- 1 Full Bathroom
Laundry
- Dryer
- Washer
Utilities
- Central Air
- Back Up Electric Heat Pump System
- Electric Water Heater
Listing and Financial Details
- Assessor Parcel Number 50615710
Community Details
Overview
- Association fees include common area maintenance, custodial services maintenance, lawn maintenance, management, reserve funds, trash, snow removal, water
- Mid-Rise Condominium
- Colecroft Community
- Colecroft Station Condominium Subdivision
Amenities
- Picnic Area
- Common Area
- Meeting Room
- Party Room
Recreation
Pet Policy
- Dogs and Cats Allowed
Map
About This Building
Home Values in the Area
Average Home Value in this Area
Tax History
| Year | Tax Paid | Tax Assessment Tax Assessment Total Assessment is a certain percentage of the fair market value that is determined by local assessors to be the total taxable value of land and additions on the property. | Land | Improvement |
|---|---|---|---|---|
| 2024 | $5,377 | $465,902 | $176,386 | $289,516 |
| 2023 | $4,887 | $440,266 | $166,402 | $273,864 |
| 2022 | $4,887 | $440,266 | $166,402 | $273,864 |
| 2021 | $4,887 | $440,266 | $166,402 | $273,864 |
| 2020 | $4,636 | $414,883 | $141,019 | $273,864 |
| 2019 | $4,506 | $398,773 | $135,543 | $263,230 |
| 2018 | $4,421 | $391,198 | $132,885 | $258,313 |
| 2017 | $4,296 | $380,169 | $129,015 | $251,154 |
| 2016 | $4,079 | $380,169 | $129,015 | $251,154 |
| 2015 | $3,810 | $365,326 | $114,172 | $251,154 |
| 2014 | $3,635 | $348,524 | $108,735 | $239,789 |
Property History
| Date | Event | Price | Change | Sq Ft Price |
|---|---|---|---|---|
| 03/14/2025 03/14/25 | For Sale | $510,000 | 0.0% | $561 / Sq Ft |
| 03/06/2025 03/06/25 | Off Market | $510,000 | -- | -- |
| 02/20/2025 02/20/25 | For Sale | $510,000 | -- | $561 / Sq Ft |
Deed History
| Date | Type | Sale Price | Title Company |
|---|---|---|---|
| Deed | $275,000 | -- | |
| Deed | $258,000 | -- | |
| Deed | $137,500 | -- |
Mortgage History
| Date | Status | Loan Amount | Loan Type |
|---|---|---|---|
| Open | $205,000 | Adjustable Rate Mortgage/ARM | |
| Closed | $231,000 | Adjustable Rate Mortgage/ARM | |
| Closed | $244,000 | New Conventional | |
| Closed | $77,959 | Credit Line Revolving | |
| Closed | $220,000 | New Conventional | |
| Previous Owner | $204,800 | New Conventional | |
| Previous Owner | $130,625 | No Value Available |
Similar Homes in Alexandria, VA
Source: Bright MLS
MLS Number: VAAX2041764
APN: 054.03-0B-3.204
- 505 E Braddock Rd Unit 204
- 610 N West St Unit 206
- 514 Colecroft Ct
- 521 N Payne St
- 437 Earl St
- 418 N Payne St
- 313 E Oak St
- 525 N Fayette St Unit 302
- 406 N Payne St
- 1111 Oronoco St Unit 340
- 1035 Pendleton St
- 100 E Maple St
- 1018 Pendelton
- 605 Slade Ct
- 1200 Braddock Place Unit 216
- 1200 Braddock Place Unit 715
- 1008 Pendleton St
- 701 N Henry St Unit 418
- 701 N Henry St Unit 104
- 701 N Henry St Unit 513

