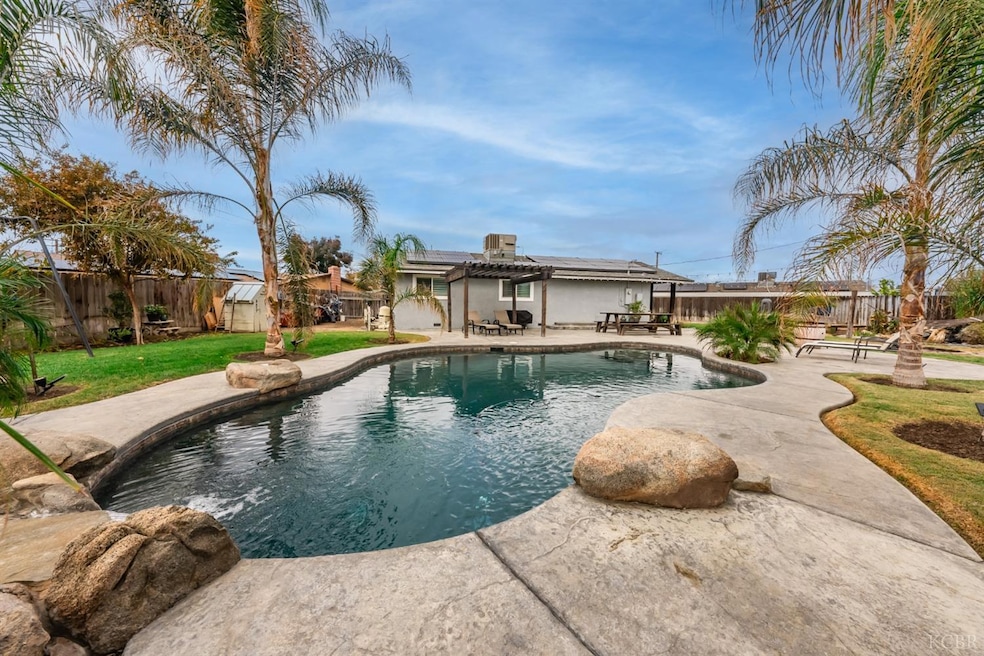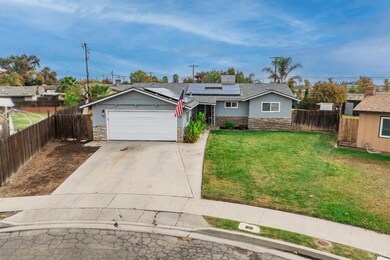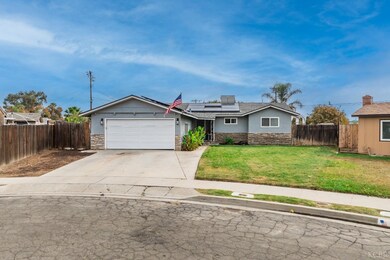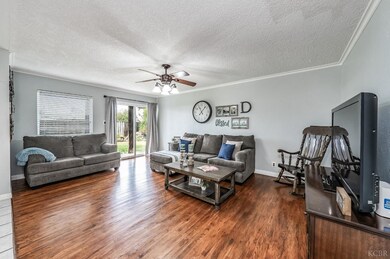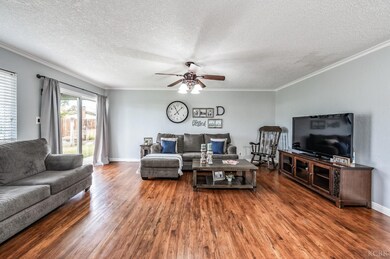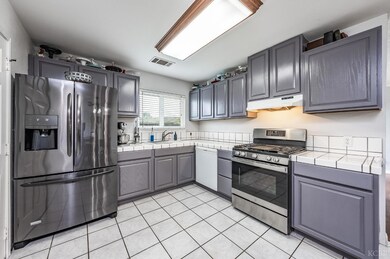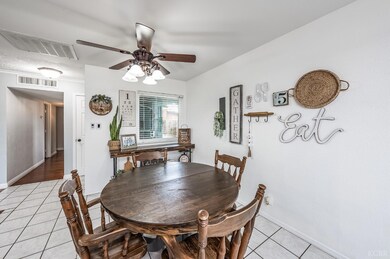
505 E Terrace Dr Hanford, CA 93230
Highlights
- Heated In Ground Pool
- Wood Flooring
- Gazebo
- Solar Power System
- No HOA
- 2 Car Attached Garage
About This Home
As of December 2024Welcome to 505 E Terrace Drive in Hanford, CA! This charming cul-de-sac home offers a cozy yet spacious lifestyle with 3 bedrooms and 2 newly updated bathrooms. The amazing house sits on a generous 12,800 sq ft corner lot, giving you an abundance of outdoor space for everything you need! Inside, original hardwood floors flow throughout, adding warmth and character. Outside, the expansive backyard is entertainment-ready with a heated swimming pool, hot tub, fire feature, koi pond, gazebo, and custom concrete work. With potential RV parking and so much more, this property is fully set up for your lifestyle and gatherings. Don't miss the opportunity to view this gem in person at the open house!
Last Agent to Sell the Property
Summer Miller
Real Brokerage The United Grp License #01410002

Home Details
Home Type
- Single Family
Est. Annual Taxes
- $3,255
Year Built
- 1961
Lot Details
- 0.29 Acre Lot
- Front and Back Yard Sprinklers
- Sprinklers on Timer
- Property is zoned R16
Parking
- 2 Car Attached Garage
Home Design
- Raised Foundation
- Composition Roof
- Stucco Exterior
Interior Spaces
- 1,123 Sq Ft Home
- 1-Story Property
- Double Pane Windows
- Blinds
- Crawl Space
- Fire and Smoke Detector
Kitchen
- Gas Range
- Dishwasher
- Disposal
Flooring
- Wood
- Tile
Bedrooms and Bathrooms
- 3 Bedrooms
- 2 Full Bathrooms
- Walk-in Shower
Laundry
- Laundry in Garage
- 220 Volts In Laundry
Pool
- Heated In Ground Pool
- In Ground Spa
Utilities
- Central Air
- Heating System Uses Natural Gas
- Gas Water Heater
Additional Features
- Solar Power System
- Gazebo
- City Lot
Community Details
- No Home Owners Association
Listing and Financial Details
- Assessor Parcel Number 008316006000
Map
Home Values in the Area
Average Home Value in this Area
Property History
| Date | Event | Price | Change | Sq Ft Price |
|---|---|---|---|---|
| 12/20/2024 12/20/24 | Sold | $359,000 | 0.0% | $320 / Sq Ft |
| 11/20/2024 11/20/24 | Pending | -- | -- | -- |
| 11/11/2024 11/11/24 | For Sale | $359,000 | -- | $320 / Sq Ft |
Tax History
| Year | Tax Paid | Tax Assessment Tax Assessment Total Assessment is a certain percentage of the fair market value that is determined by local assessors to be the total taxable value of land and additions on the property. | Land | Improvement |
|---|---|---|---|---|
| 2023 | $3,255 | $294,763 | $120,582 | $174,181 |
| 2022 | $3,187 | $288,984 | $118,218 | $170,766 |
| 2021 | $3,196 | $290,400 | $80,000 | $210,400 |
| 2020 | $2,517 | $224,000 | $90,000 | $134,000 |
| 2019 | $2,305 | $204,500 | $90,000 | $114,500 |
| 2018 | $2,005 | $179,500 | $90,000 | $89,500 |
| 2017 | $1,907 | $170,000 | $90,000 | $80,000 |
| 2016 | $1,699 | $150,500 | $60,000 | $90,500 |
| 2015 | $1,715 | $150,500 | $60,000 | $90,500 |
| 2014 | $1,465 | $128,581 | $60,272 | $68,309 |
Mortgage History
| Date | Status | Loan Amount | Loan Type |
|---|---|---|---|
| Open | $319,510 | New Conventional | |
| Previous Owner | $195,106 | VA | |
| Previous Owner | $194,000 | Purchase Money Mortgage | |
| Previous Owner | $20,000 | Credit Line Revolving |
Deed History
| Date | Type | Sale Price | Title Company |
|---|---|---|---|
| Grant Deed | $359,000 | Chicago Title Company | |
| Grant Deed | $200,000 | Chicago Title Company | |
| Grant Deed | $130,000 | Chicago Title Company | |
| Interfamily Deed Transfer | -- | Stewart Title | |
| Interfamily Deed Transfer | -- | -- |
Similar Homes in Hanford, CA
Source: Kings County Board of REALTORS®
MLS Number: 231066
APN: 008-316-006-000
- 2009 N Kensington Way
- 1845 N 10th Ave
- 2055 N Burl Dr
- 408 E Richardson Way
- 852 E Grangeville Blvd Unit 6
- 852 E Grangeville Blvd Unit 71
- 852 E Grangeville Blvd Unit 98
- 852 E Grangeville Blvd Unit 33
- 340 E Lemmon Way
- 2112 E Lemmon Way
- 1408 N Green St
- 860 E Grangeville Blvd Unit 9
- 860 E Grangeville Blvd Unit 67
- 860 E Grangeville Blvd Unit 23
- 860 E Grangeville Blvd Unit 117
- 860 E Grangeville Blvd Unit 166
- 142 E Grangeville Blvd
- 1396 N Alta Way
- 2235 E Lemmon Way
- 117 E Grangeville Blvd
