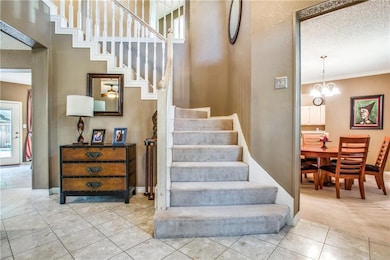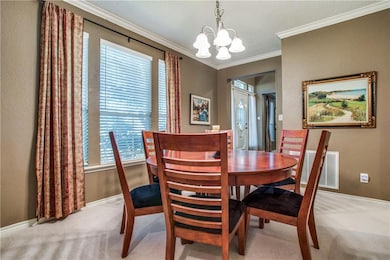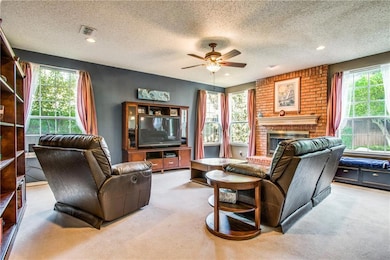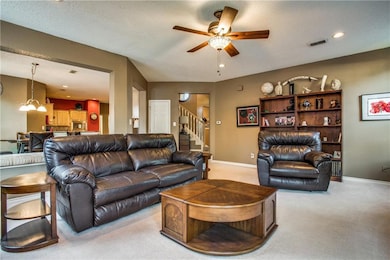
505 Edinburgh Ln Coppell, TX 75019
Highlights
- In Ground Pool
- Vaulted Ceiling
- Traditional Architecture
- Wilson Elementary School Rated A
- Marble Flooring
- 2-minute walk to Thweatt Park
About This Home
As of January 2024BUYER'S FINANCING FELL THROUGH! Back on market! Beautifully maintained and updated north-facing home in prime Coppell location. Walk to park, Old Town Coppell and Wilson Elementary; Close to DFW airport, major highways, shopping, dining and medical facilities. The beautifully updated kitchen includes Granite counters, stainless steel appliances and new tile floor. Gorgeous updated master bath and second bath include granite, seamless glass shower and new tile floors. Beautiful back yard retreat with sparkling pool. Don't miss this opportunity to live in the heart of Coppell! New roof 2017; pool re-surfaced 2017.
Last Agent to Sell the Property
Lynn Barnett
Beverly Cox Realty License #0572893
Last Buyer's Agent
Lynn Barnett
Beverly Cox Realty License #0572893
Home Details
Home Type
- Single Family
Est. Annual Taxes
- $8,661
Year Built
- Built in 1990
Lot Details
- 8,059 Sq Ft Lot
- Wood Fence
- Landscaped
- Sprinkler System
- Few Trees
Parking
- 2 Car Attached Garage
- Rear-Facing Garage
- Garage Door Opener
Home Design
- Traditional Architecture
- Brick Exterior Construction
- Slab Foundation
- Composition Roof
Interior Spaces
- 2,636 Sq Ft Home
- 2-Story Property
- Wet Bar
- Vaulted Ceiling
- Ceiling Fan
- Gas Log Fireplace
- Brick Fireplace
- ENERGY STAR Qualified Windows
- Window Treatments
- Home Security System
Kitchen
- Electric Oven
- Electric Cooktop
- Microwave
- Plumbed For Ice Maker
- Dishwasher
- Disposal
Flooring
- Carpet
- Marble
- Ceramic Tile
Bedrooms and Bathrooms
- 4 Bedrooms
Laundry
- Full Size Washer or Dryer
- Laundry Chute
- Washer and Electric Dryer Hookup
Pool
- In Ground Pool
- Gunite Pool
- Pool Sweep
Outdoor Features
- Patio
- Rain Gutters
Schools
- Wilson Elementary School
- Coppellwes Middle School
- Coppell High School
Utilities
- Forced Air Zoned Heating and Cooling System
- Heating System Uses Natural Gas
- Underground Utilities
- Individual Gas Meter
- Electric Water Heater
Additional Features
- Energy-Efficient Appliances
- Agricultural
Community Details
- Shadow Woods Estates Subdivision
- Community Mailbox
Listing and Financial Details
- Legal Lot and Block 7 / B
- Assessor Parcel Number 180063800B0070000
- $11,171 per year unexempt tax
Map
Home Values in the Area
Average Home Value in this Area
Property History
| Date | Event | Price | Change | Sq Ft Price |
|---|---|---|---|---|
| 01/16/2024 01/16/24 | Sold | -- | -- | -- |
| 12/18/2023 12/18/23 | Pending | -- | -- | -- |
| 12/07/2023 12/07/23 | For Sale | $565,000 | +32.0% | $214 / Sq Ft |
| 10/09/2020 10/09/20 | Sold | -- | -- | -- |
| 09/26/2020 09/26/20 | Pending | -- | -- | -- |
| 09/11/2020 09/11/20 | Price Changed | $428,000 | -3.4% | $162 / Sq Ft |
| 08/26/2020 08/26/20 | Price Changed | $443,000 | -2.6% | $168 / Sq Ft |
| 08/01/2020 08/01/20 | Price Changed | $455,000 | -2.2% | $173 / Sq Ft |
| 07/17/2020 07/17/20 | For Sale | $465,000 | +23.0% | $176 / Sq Ft |
| 07/17/2020 07/17/20 | Off Market | -- | -- | -- |
| 11/30/2018 11/30/18 | Sold | -- | -- | -- |
| 11/06/2018 11/06/18 | Pending | -- | -- | -- |
| 09/25/2018 09/25/18 | For Sale | $378,000 | -- | $143 / Sq Ft |
Tax History
| Year | Tax Paid | Tax Assessment Tax Assessment Total Assessment is a certain percentage of the fair market value that is determined by local assessors to be the total taxable value of land and additions on the property. | Land | Improvement |
|---|---|---|---|---|
| 2023 | $8,661 | $481,190 | $125,000 | $356,190 |
| 2022 | $11,095 | $481,190 | $125,000 | $356,190 |
| 2021 | $9,689 | $389,340 | $80,000 | $309,340 |
| 2020 | $9,850 | $389,340 | $80,000 | $309,340 |
| 2019 | $10,460 | $389,340 | $80,000 | $309,340 |
| 2018 | $11,171 | $411,610 | $80,000 | $331,610 |
| 2017 | $10,000 | $366,700 | $40,000 | $326,700 |
| 2016 | $8,181 | $300,000 | $40,000 | $260,000 |
| 2015 | $6,941 | $310,850 | $40,000 | $270,850 |
| 2014 | $6,941 | $280,040 | $40,000 | $240,040 |
Mortgage History
| Date | Status | Loan Amount | Loan Type |
|---|---|---|---|
| Open | $527,250 | New Conventional | |
| Previous Owner | $342,400 | New Conventional | |
| Previous Owner | $369,873 | Purchase Money Mortgage | |
| Previous Owner | $173,150 | New Conventional | |
| Previous Owner | $177,400 | Purchase Money Mortgage | |
| Previous Owner | $166,250 | No Value Available | |
| Previous Owner | $146,400 | Balloon | |
| Closed | $0 | Stand Alone Refi Refinance Of Original Loan |
Deed History
| Date | Type | Sale Price | Title Company |
|---|---|---|---|
| Deed | -- | Allegiance Title | |
| Vendors Lien | -- | Ontg | |
| Vendors Lien | -- | Allegiance Title | |
| Interfamily Deed Transfer | -- | None Available | |
| Vendors Lien | -- | None Available | |
| Warranty Deed | -- | -- | |
| Warranty Deed | -- | -- |
Similar Homes in Coppell, TX
Source: North Texas Real Estate Information Systems (NTREIS)
MLS Number: 13940133
APN: 180063800B0070000
- 301 S Coppell Rd Trlr 25
- 168 Branchwood Trail
- 100 Branchwood Trail
- 220 Leisure Ln
- 430 Spanish Moss Ct
- 406 Spanish Moss Ct
- 202 Southern Belle Dr
- 339 Spanish Moss Dr
- 241 Tanbark Cir
- 267 Tealwood Dr
- 308 Kaye St
- 309 Kaye St
- 136 Juniper Dr
- 524 Coppell Rd S
- 330 Buttonwood Ct
- 329 Gibson Ct
- 114 Wynnpage Dr
- 447 Brooks Ln
- 477 Dakota Ln
- 560 S Coppell Rd Unit D






